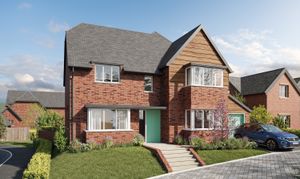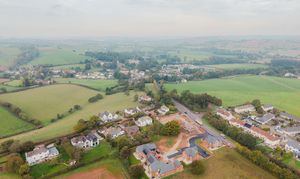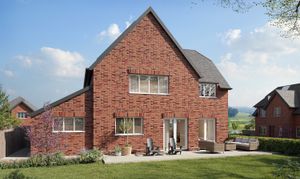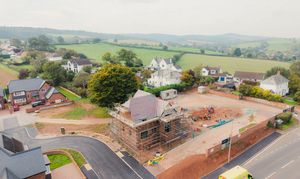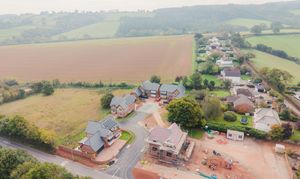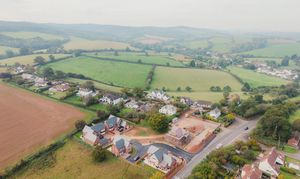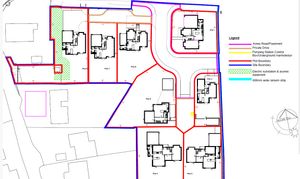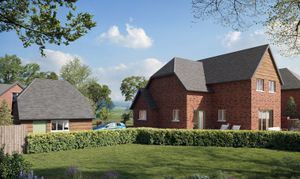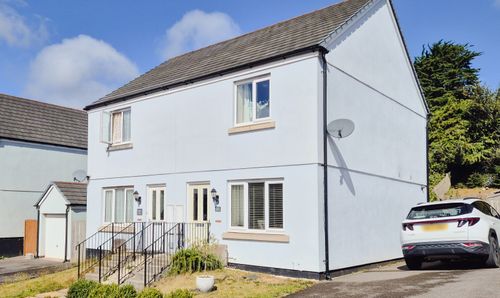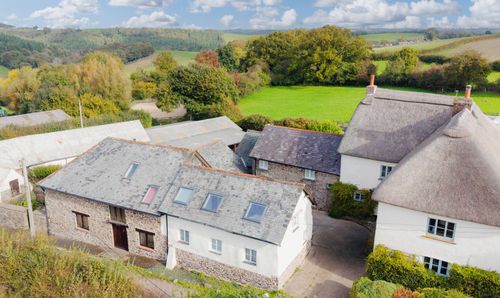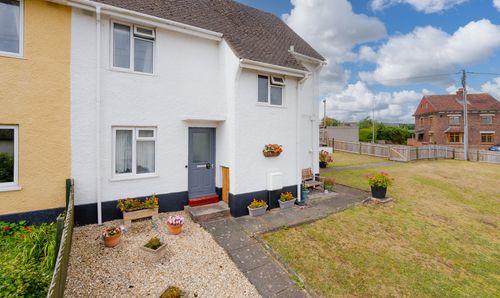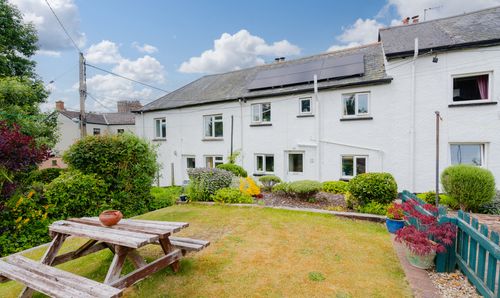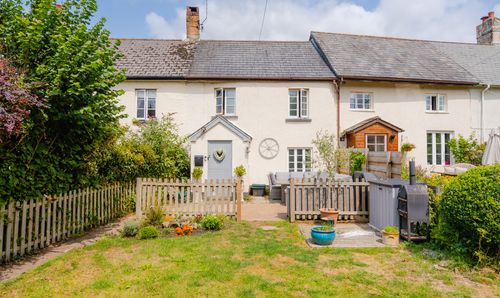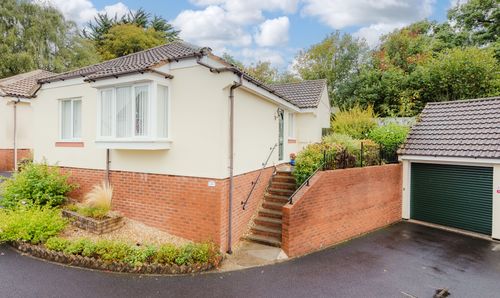Book a Viewing
To book a viewing for this property, please call Helmores, on 01363 777 999.
To book a viewing for this property, please call Helmores, on 01363 777 999.
4 Bedroom Detached House, Newton View, Newton St Cyres, EX5
Newton View, Newton St Cyres, EX5

Helmores
Helmores, 111-112 High Street
Description
Nestled between Exeter and Crediton, the pretty village of Newton St Cyres offers all the charm of country living with the benefit of excellent connections. With its welcoming community, well-regarded modern primary school, and the popular Beer Engine pub at its heart, the village combines convenience with character. Surrounded by rolling Devon countryside, yet with a train station and regular bus services for easy access into Crediton and Exeter, it’s a location that perfectly balances rural peace with day-to-day practicality.
Situated on the old primary school site, Newton View is a select development of just 8 detached homes, boasting a prime position on the edge of the village. Built by a well regarded local firm, these solid, block and brick built homes integrate traditional building with modern additions such as an air source heat pump powering the underfloor heating, solar panels and a battery, a mechanical ventilation and heat recovery system (MVHR) which exchanges warm/moist air leaving the house for warmed fresh air coming in providing a healthy environment inside. All homes will have a ten year LABC warranty too for peace of mind.
Being brand new, a new owner can make some decisions too on the final look and feel of the house with upgrading available should you want to go all out! Included in the sale is a choice of kitchens (from a range), integrated appliances and a choice of floor tiling and carpet colours. This is a wonderful luxury that many new builds don’t offer, so from day one, your home is as you want it. Gardens will also be turfed with a paved terrace/patio.
Plot six itself is a detached home of approx. 155sqm (1667sqft) plus the garage, making it a good sized family home. The layout offers a large, front to back living room, a second reception that could be used as a separate dining room, study or second living room and then a kitchen/dining room at the back opens onto the rear terrace making it a very sociable space. As you may expect from a home like this, there’s a separate utility room and ground floor WC too. On the first floor are the four bedrooms with the principle bedroom having it’s own ensuite shower room and views to the rear. We love the look of the wrap around landing used to access two further double bedrooms and a fourth bedroom too, all sharing the family bathroom.
Outside is off-road parking and a single garage and the south facing garden to the rear will be a safe and sociable space to live and entertain.
Reservations can be made now and completion is expected Winter 2025/26.
Agents notes: All CGI’s are an indication of house styles only and may not depict actual plots.
Buyers' Compliance Fee Notice
Please note that a compliance check fee of £25 (inc. VAT) per person is payable once your offer is accepted. This non-refundable fee covers essential ID verification and anti-money laundering checks, as required by law.
Please see the floorplan for room sizes.
Current Council Tax: Band TBC – Mid Devon
Approx Age: 2025
Construction Notes: Block and brick
Utilities: Mains electric, water, telephone & broadband plus solar and battery
Drainage: Mains
Heating: Air source heat pump with underfloor heating
Listed: No
Conservation Area: No
Tenure: Freehold
NEWTON ST CYRES is a favoured location for those seeking a village setting with easy access to both Crediton (3 miles) and Exeter (5 miles) via the A377. For non-drivers, or those wanting to rely less on a car, frequent buses and trains serve both these towns. The centre of the village is formed by thatched cottages many of which are clustered around the pretty ford with its cobbled bridge and is a designated Conservation Area. There are plenty of options to keep busy in and around the village. The Newton St Cyres Arboretum features a huge collection of trees and shrubs, is dog friendly, and a super place for a walk. Access to the arboretum is through the churchyard of the Parish Church of St Cyr and Julitta, a thirteenth century building overlooking the village. There are also several eateries to explore, including The Beer Engine; a renowned real ale micro-brewery equally feted for its good food. This pub is also near the village recreation ground home to the Woodbury & Newton St Cyres cricket teams and Newton St Cyres FC. Not far from the cricket ground is the recently built primary school (OFSTED Good) which also provides wraparound care open to all nursery and school aged children. The schools personal development and early years care is OFSTED Outstanding.
DIRECTIONS
For sat-nav use EX5 5DD and the What3Words address is ///suffice.blazing.speedily but if you want the traditional directions, please read on.
From Crediton: Head towards Exeter on the A377 and enter the village of Newton St Cyres, go through the dip (passing Belluno’s on your left) and up the other side. The new development is on the right just past the turning to Sand Down Lane (it’s the old school site).
From Exeter: Leave the city at Cowley Bridge roundabout, heading towards Crediton on the A377. Go through Cowley and Half Moon. As you approach Newton St Cyres, look out for the site on the left as you enter the village before driving down the dip.
Key Features
- • Brand new detached home
- • Sought after village location
- • 4 bedrooms with principle ensuite
- • Two receptions plus stunning kitchen/diner
- • South facing gardens with terrace
- • Solar, battery, air source heat and MVHR systems
- • Choice of kitchen and flooring
- • Landscaped gardens included
- • One of just three remaining
- • 10 year LABC warranty
Property Details
- Property type: House
- Property style: Detached
- Plot Sq Feet: 7,556 sqft
- Council Tax Band: E
Floorplans
Outside Spaces
Garden
Parking Spaces
Garage
Capacity: 1
Driveway
Capacity: 2
Location
Properties you may like
By Helmores
