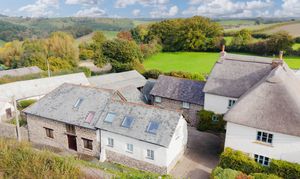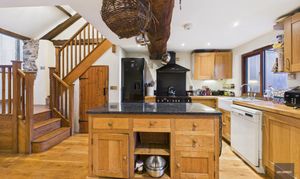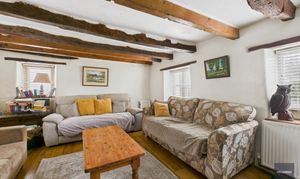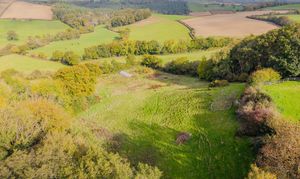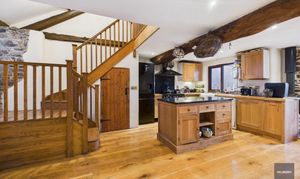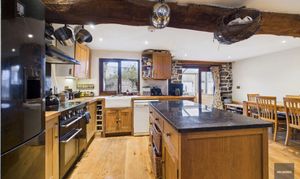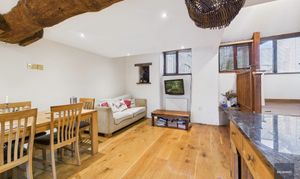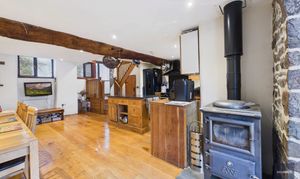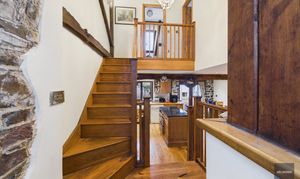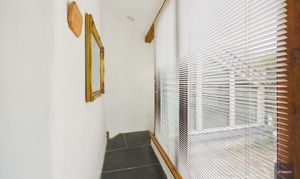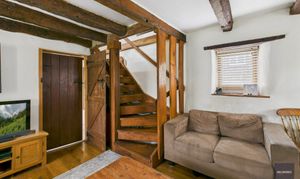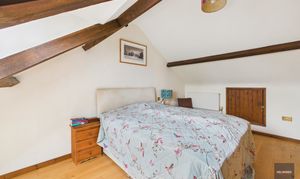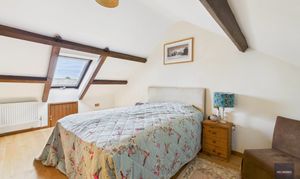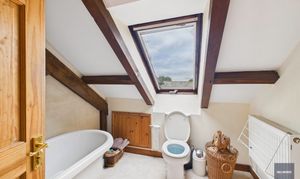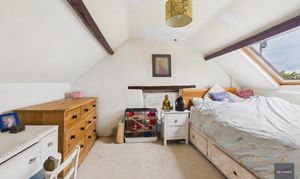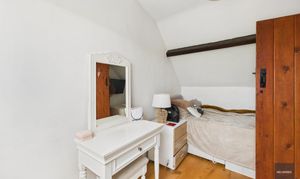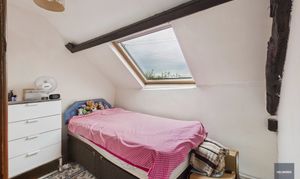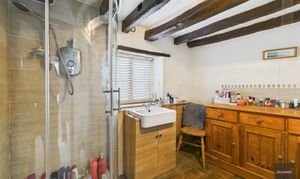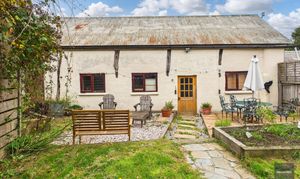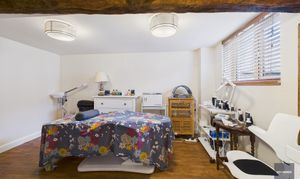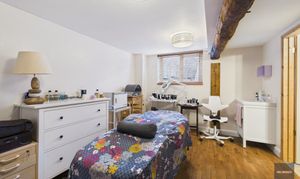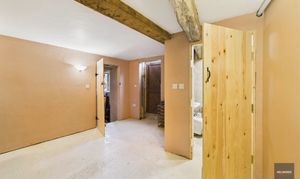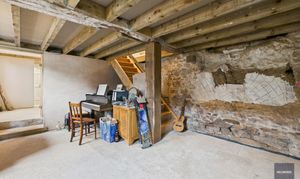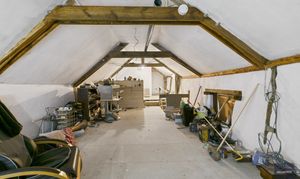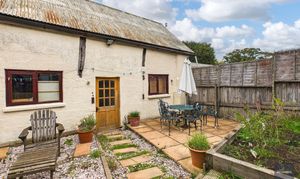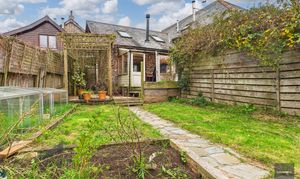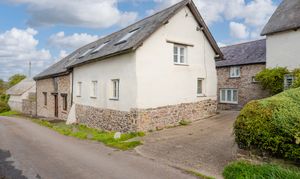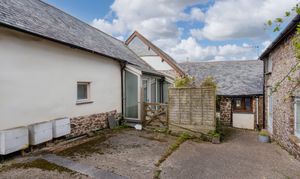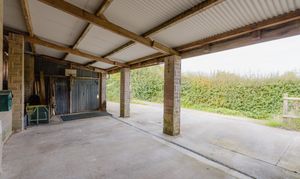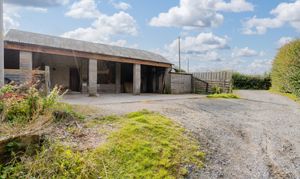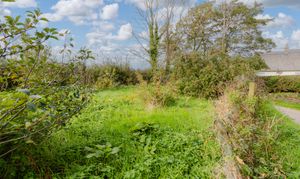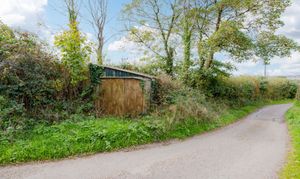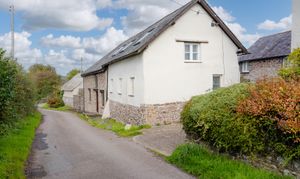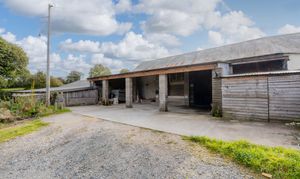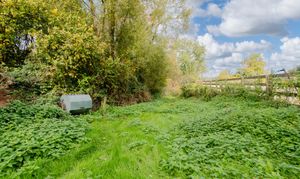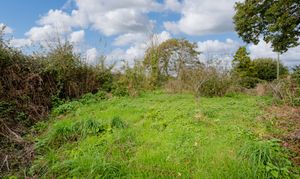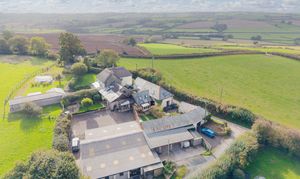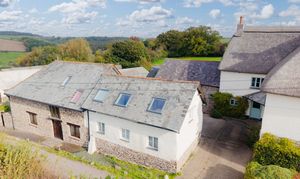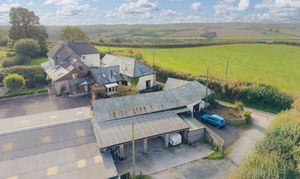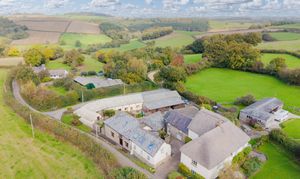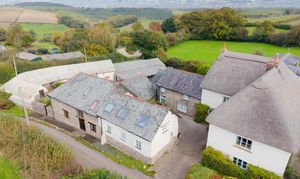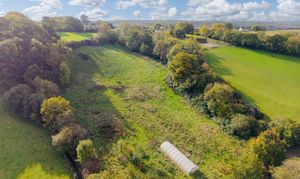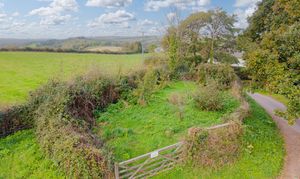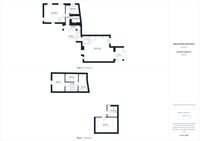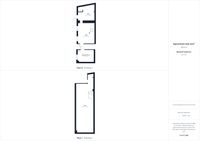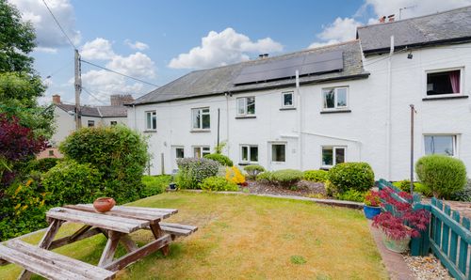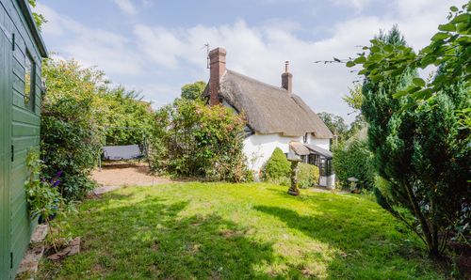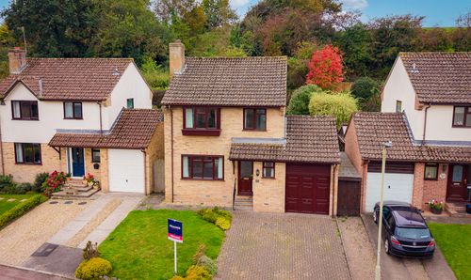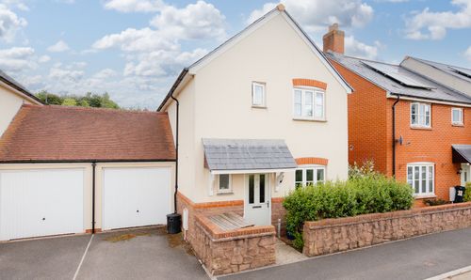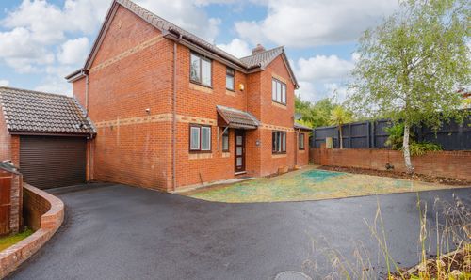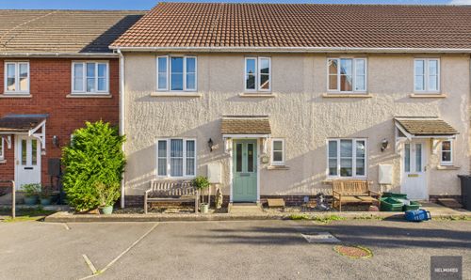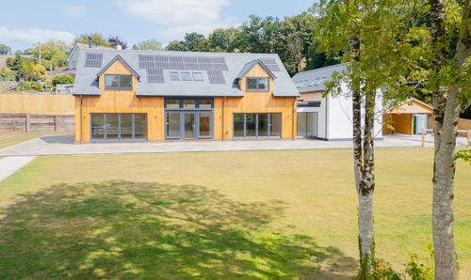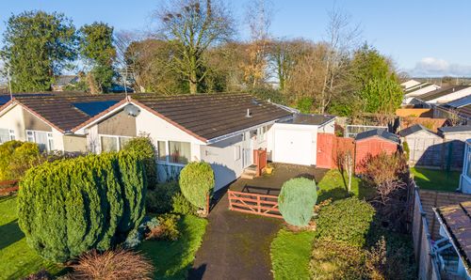Book a Viewing
To book a viewing for this property, please call Helmores, on 01363 777 999.
To book a viewing for this property, please call Helmores, on 01363 777 999.
4 Bedroom Semi Detached House, Coldridge, Crediton, EX17
Coldridge, Crediton, EX17

Helmores
Helmores, 111-112 High Street
Description
Stable Cottage has evolved over the years into a unique and characterful home and with the land (over 3 acres of paddock, orchard and garden) offers a lovely country retreat to have the best of everything. The adjoining round house barn was converted in 2011 and incorporated to link into the original cottage creating a wonderful open plan country kitchen with bedroom and bathroom above. Set in a completely unspoilt spot in rural Devon, the land stretches down into the valley towards the River Taw.
The kitchen was a more recent conversion in 2011 originating from the old farm round house, the large central cross beam being a lovely reminder of this. There is an array of wooden units with solid wood worktops, a range cooker and Belfast sink, space for a fridge freezer and dishwasher. The central focus is the solid wood bespoke island with blue pearl worktop and solid wood flooring throughout. This large room easily encompasses a farmhouse table and sitting area. A linked area leads through to the original conversion with a cozy lounge, bathroom and utility room on the ground floor.
Upstairs in the original barn are three bedrooms with character and views over the countryside. Up a separate staircase leading from the kitchen, there’s a large vaulted ceilinged bedroom and a further bathroom with roll top bath.
Immediately outside of the house is a lovely enclosed garden laid to lawn with vegetable beds and a patio area to enjoy outdoor dining. The large barn is a stone/cob structure and has been improved to create some useful spaces, one of which being utilised as a therapy treatment room. The remainder of the barn has two rooms downstairs and a large open store on the first floor with exposed beams. Adjoining the front of this barn is a lean-to open fronted garage area accommodating at least 3 vehicles and a store to the side. Just a short walk down the lane is the entrance to the paddock, the top of the paddock is on the steeper side and then levels off at the bottom. There is a further orchard at the top of the property adjacent to the country lane.
Please see the floorplan for room sizes.
Current Council Tax: Band A - Mid Devon 2025/26 - £1646.25
Utilities: Mains electric, gas, water, telephone & broadband
Broadband within this postcode: Superfast 47Mbps
Drainage: Private treatment plant (shared with 2 other properties)
Heating: Mains gas central heating
Construction: Cob/Stone in original conversion & Stone/Brick in newer conversion
Listed: Grade II
Conservation Area: No
Tenure: Freehold
Buyers' Compliance Fee Notice: Please note that a compliance check fee of £25 (inc. VAT) per person is payable once your offer is accepted. This non-refundable fee covers essential ID verification and anti-money laundering checks, as required by law.
Boundary positions, access rights and parking arrangements have been provided by the seller, and any land plans shown are for identification purposes only. We have not seen the title deeds or other legal documents, and buyers should confirm exact details and ownership responsibilities with their conveyancer.
Broadband speeds and mobile signal vary by provider and location, and service availability can change over time. Buyers can check current availability and predicted speeds at www.ofcom.org.uk or via the Ofcom coverage checker.
We’re informed by the seller that the property has a private drainage system, which they advise is in working order. Buyers should satisfy themselves regarding its type, condition and regulatory compliance with their conveyancer.
We’re informed by the seller that the property includes cob walls. Such construction may have specific maintenance and insurance requirements, and buyers should make their own enquiries before purchase.
consents and compliance before purchase, and seek advice from their surveyor or conveyancer.
COLDRIDGE sits atop a hill affording magnificent views across the mid-Devon countryside while its church provides a distinct marker in the landscape due to its elevated position. An active village hall community provides parishioners with a variety of entertainment while the nearby villages of Lapford and Winkleigh give access to a range of local shops and services. The bustling market town of Crediton lies 11 miles westward with its supermarkets and range of independent shops and eateries.
DIRECTIONS
From Crediton take the A377 in a Westerly direction. Go straight through Copplestone and upon reaching Morchard Road, take a left turn onto the B3220. Take the 2nd turn to Coldridge at Frogbury Cross. Take the next left turn at the cross roads and then Stable Cottage can be found along to the right at Holme. Take a right turn into the gateway below the barn conversions and park in front of the open garages.
For Sat Nav: EX17 6BR
What3Words: ///method.outings.announced
Key Features
- Character barn conversion
- Plot extending to over 3 acres
- Large stone/cob barn
- Paddock & orchard
- Double glazed windows throughout
- Versatile accommodation
- Large open plan kitchen/lounge/diner
- Gas central heating
- Quiet rural location
- Gate at the bottom of the field leads directly out onto the bridleway
Property Details
- Property type: House
- Property style: Semi Detached
- Price Per Sq Foot: £527
- Approx Sq Feet: 1,044 sqft
- Plot Sq Feet: 138,392 sqft
- Council Tax Band: A
Floorplans
Outside Spaces
Garden
Over 3 Acres in total
Parking Spaces
Car port
Capacity: 3
Driveway
Capacity: 2
Location
Properties you may like
By Helmores
