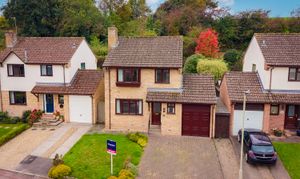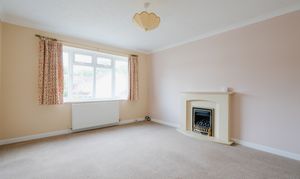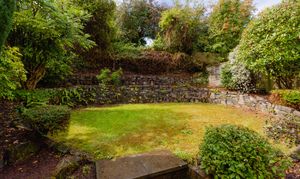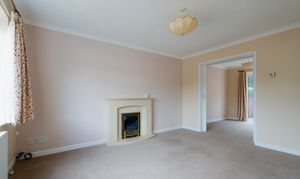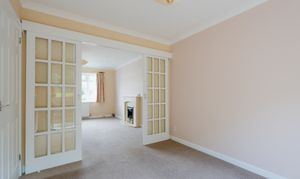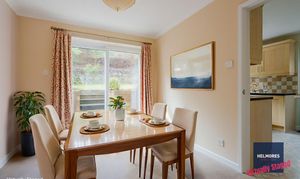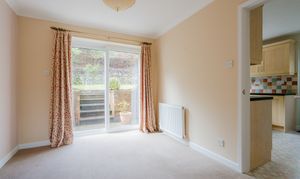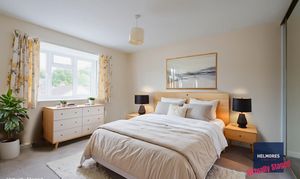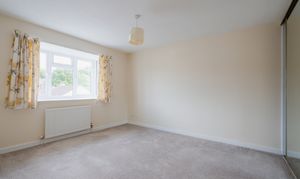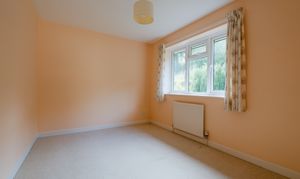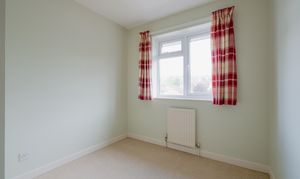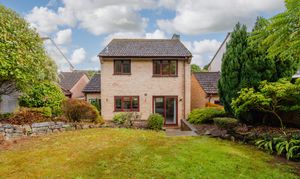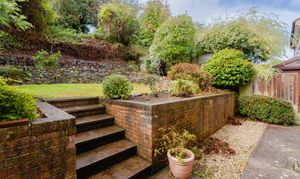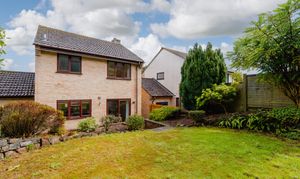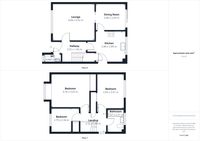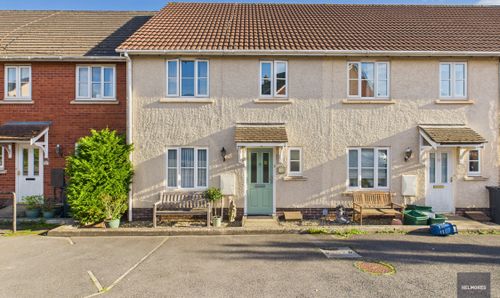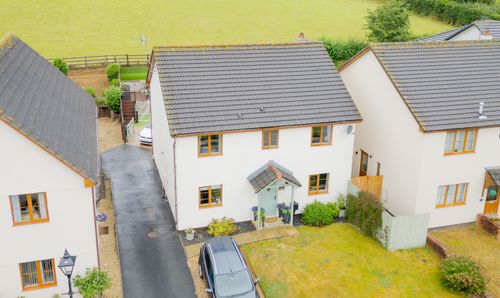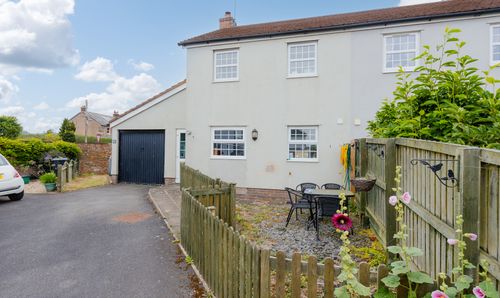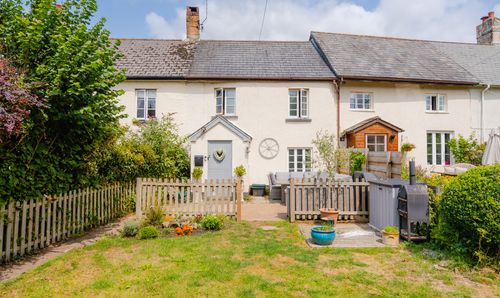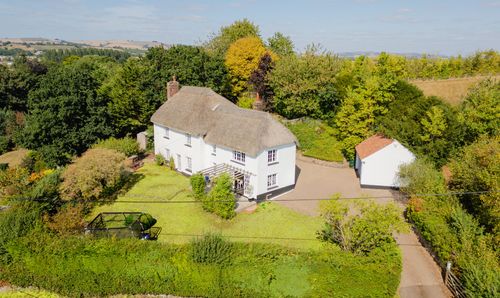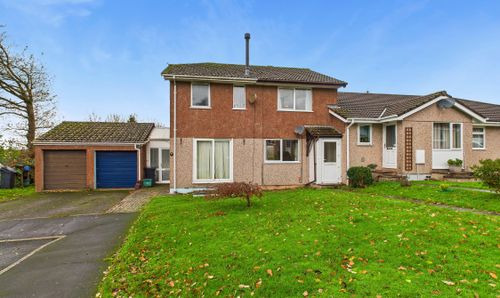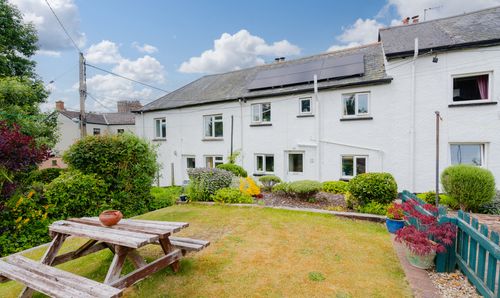Book a Viewing
To book a viewing for this property, please call Helmores, on 01363 777 999.
To book a viewing for this property, please call Helmores, on 01363 777 999.
3 Bedroom Detached House, Westernlea, Crediton, EX17
Westernlea, Crediton, EX17

Helmores
Helmores, 111-112 High Street
Description
This lovely detached house is situated within a cul-de-sac on this popular development found on the western edge of Crediton, with bus transport links within the road, great access for schooling and numerous rural walks close to hand – It’s no wonder this location is so sought after.
The accommodation includes 3 bedrooms, served by a bathroom, a number of similar houses have extended above the garage to gain a 4th bedroom with en-suite, so this is possible here too, subject to permissions.
Downstairs we have a spacious living room with a large window and gas fire, sliding doors lead to the dining room, which adjoins the kitchen if the next owner wanted to create an open-plan kitchen diner in the future. There are integrated appliances including a Neff oven, hob and an extractor fan, plus a dishwasher, fridge and washing machine. There is scope and space to add a utility room if desired. Off the entrance hall is a handy WC. There is mains gas central heating throughout, with a new Ideal boiler having been installed in late 2022. All doors and windows are uPVC double glazed too.
Outside: To the rear is an enclosed garden (10.2m x 10.2m) with paving immediately behind and then 6 steps up to a level lawn, with pretty and mature flower borders surrounding. There is a side access gate leading to the front where the driveway (7.7m x 5.5m) for 2-3 cars is found, adjacent to a front lawn. The garage has an electric key fob, light, power and rear door and window – Again there is scope to create additional living space if desired.
Please see the floorplan for room sizes.
Current Council Tax: Band D Mid Devon 2025/26 £2,616.00
Utilities: Mains gas, electric, water, telephone and broadband
Broadband within this postcode: Ultrafast 1000mbps
Drainage: Mains drainage
Heating: Mains gas central heating – New Ideal boiler late 2022
Listed: No
Conservation Area: No
Tenure: Freehold
Buyers' Compliance Fee Notice - Please note that a compliance check fee of £25 (inc. VAT) per person is payable once your offer is accepted. This non-refundable fee covers essential ID verification and anti-money laundering checks, as required by law.
CREDITON is a vibrant market town with a bustling high street full of independent shops, eateries, and pubs. In recent years a diverse arts scene has grown to include all manner of mediums, with the performing arts making use of the town’s market square where, in the summer months, a range of activities take place. The market square is also home to the town’s twice-monthly farmer’s market. The town has an equally significant past. It was originally the first Bishopric in Devon and the imposing Parish Church of The Holy Cross now stands where once stood Devon’s first Saxon cathedral (909-1050AD). It is also the birthplace of Saint Boniface, one of the founding fathers of the Christian church in Europe. Easily commutable to Exeter and with two primary schools, a secondary school with sixth form as well as a wide range of necessary amenities, it’s clear why the town is a firm favourite with locals and relocators alike.
DIRECTIONS: For Sat-Nav use EX17 3JE – No. 80 is tucked at the top of a cul-de-sac, marked by a Helmores Board.
What3Words: ///push.centuries.regrowth
EPC Rating: D
Key Features
- Detached house in popular town edge location
- Three bedrooms with scope to extend
- Living room, dining room adjoining kitchen
- Off-road parking and large single garage
- South-west facing rear garden
- Ground floor WC, upstairs bathroom
- Gas central heating (new boiler late 2022)
- UPVC double glazed doors and windows
- Being sold with no onward chain
- EPC: D
Property Details
- Property type: House
- Property style: Detached
- Council Tax Band: D
Floorplans
Outside Spaces
Garden
Parking Spaces
Garage
Capacity: 1
Driveway
Capacity: 2
Location
Properties you may like
By Helmores
