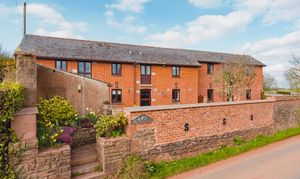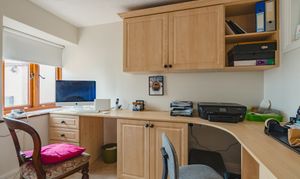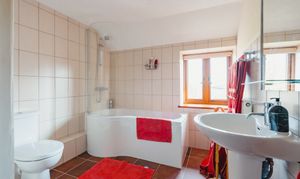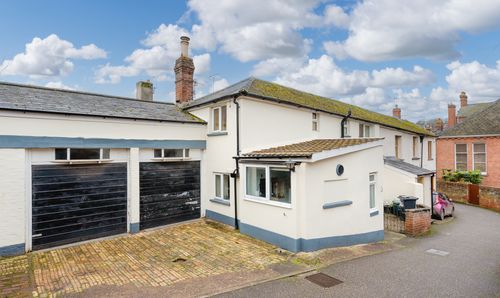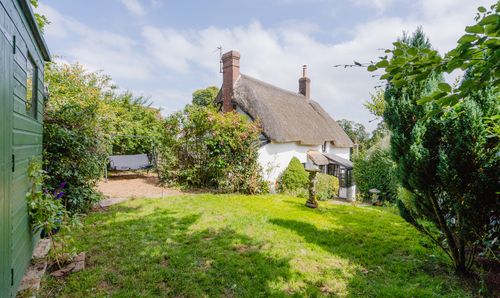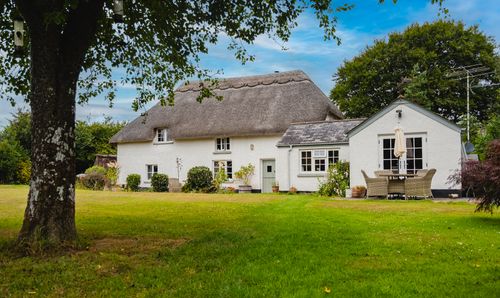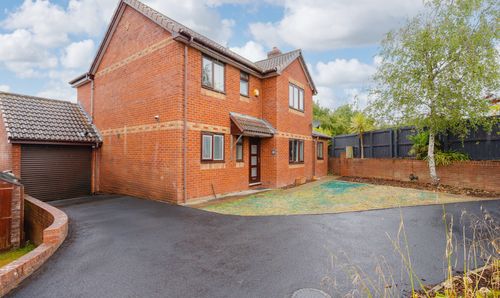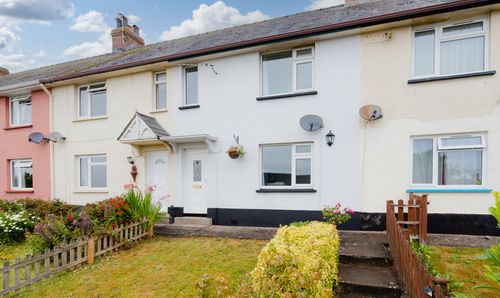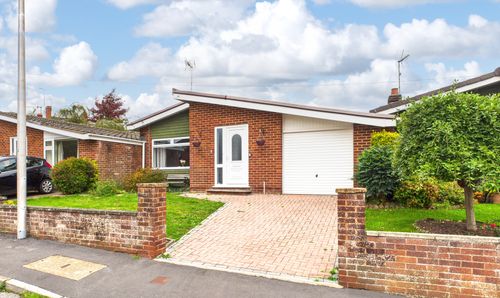Book a Viewing
To book a viewing for this property, please call Helmores, on 01363 777 999.
To book a viewing for this property, please call Helmores, on 01363 777 999.
4 Bedroom Detached House, Colebrooke, Crediton, EX17
Colebrooke, Crediton, EX17

Helmores
Helmores, 111-112 High Street
Description
The small Mid Devon village of Colebrooke sits atop a hill with some stunning far-reaching views over the rolling countryside. These views are in abundance, particularly from the gardens and first floor of this large, detached barn conversion in an enviable private, village edge position. The village has a thriving community and along with the nearby villages of Coleford (with its pub) and Penstone, there are events and the opportunity to meet new friends on a regular basis. The town of Crediton is about 5 miles away and through the lanes, you can join the A30 at Cheriton Bishop for access to Exeter / Okehampton. It’s a quiet, traditional area, somewhat unspoilt without being off the beaten track.
This stunning brick built barn is being offered to the market for the first time in over 25 years. It’s been a wonderful family home and with the space on offer inside and out, it’s a perfect setting for village life. The barn is on mains electric, water and drainage and then air source heat pumps provide central heating along with a woodburner for those chillier winter nights. The property has been well maintained and being brick under a slate roof, ongoing maintenance is somewhat reduced without the need for regular painting! There’s double glazing and insulation as one would expect.
Upon entry, you’re greeted with the one-off staircase, a real feature of the house with plenty of light and this gives a hint that this place is a little different. The hub of the home is the large kitchen/dining/family room. It’s large, sociable and some may go as far to say, excellent for entertaining. With the space and the wood-burner, along with doors opening out onto the terrace, it’s got plenty of flexibility. There’s a separate cosy living room which is up a couple of steps, again making it just that little bit special. Also on the ground floor is a utility room, WC and a study. Outside, within the front courtyard is a useful hobby room which would suit a range of uses.
The grand staircase gives access to the first floor with the four double bedrooms. The master bedroom has a large ensuite and a walk-in wardrobe and makes it a wonderful retreat from the rest of the house. The further three bedrooms are served by the family bathroom.
Not to take anything away from the house, but the gardens will be the main attraction for some. Entering your own land via a sweeping driveway, it’s sure to put a smile on your face every time! The driveway provides ample parking overall but leads to the integral double garage in the rear courtyard. This is ideal for keeping the cars out of the way and secure. The gardens are mainly laid to lawn with natural hedging and some fencing, a variety of trees and shrubs add some character. There’s plenty of storage / workspace with an additional detached timber garage / workshop and more parking for trailers / motorhomes etc. As well as the main gardens are the front courtyard, a very private space (with a gate to the village too) and this provides excellent space for alfresco dining when the weather allows.
It’s a super property in beautiful gardens and to get the size both inside and out, in a village setting doesn’t come along too often!
Buyers’ Compliance Fee Notice
Please not that a compliance check of £25 (inc. VAT) per person is payable once your offer is accepted. This non-refundable fee covers essential ID verification and anti-money laundering checks, as required by law.
Please see the floorplan for room sizes.
Current Council Tax: Band G – Mid Devon
Approx Age: Converted 1980’s
Construction Notes: Brick under slate roof
Utilities: Mains electric, water, telephone & broadband
Drainage: Mains drainage
Heating: Air source heat pump and wood burner
Listed: No
Conservation Area: Yes
Tenure: Freehold
COLEBROOKE village is an easy five-mile drive west of Crediton. The Church of St Andrew’s dominates the skyline and is surrounded by character properties, many of which wear with the region’s distinctive thatch. The Devonshire Heartland Way, a 43-mile footpath running from Okehampton to Stoke Canon, winds its way through the village’s rolling landscape and joins with the Two Moors Way long distance path. For a pacier form of transport, Yeoford station is two miles away providing access to the county town of Exeter. Colebrooke Parish scoops up the hamlets of Coleford, home to The New Inn, a pub with rooms, and Penstone, a pretty hamlet accessed via a ford.
DIRECTIONS : For sat-nav use EX17 5JH and the What3Words address is ///sticks.ruffling.succeed but if you want the traditional directions, please read on.
From Crediton, head to Coleford and once you’ve passed The New Inn on your right, reach the junction and turn left towards Colebrooke. After approximately 0.6 miles (after you cross the bridge and head up the hill) you will see a stone building on your right. Immediately take the next driveway on the right and then immediately left into the driveway of Branscombe.
EPC Rating: E
Virtual Tour
Other Virtual Tours:
Key Features
- Large detached barn conversion
- Small village setting and very private
- Set in three quarter acre gardens
- Four double bedrooms with master ensuite
- Large living spaces
- Double garage and detached workshop / garage
- Incredible views of surrounding countryside
- Ample parking
Property Details
- Property type: House
- Price Per Sq Foot: £263
- Approx Sq Feet: 2,852 sqft
- Plot Sq Feet: 11,883 sqft
- Property Age Bracket: Unspecified
- Council Tax Band: G
Floorplans
Outside Spaces
Garden
3/4 acre gardens.
Parking Spaces
Double garage
Capacity: 1
Off street
Capacity: 10
Location
Properties you may like
By Helmores
