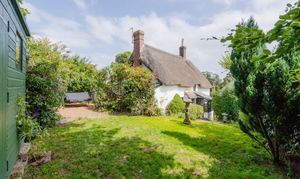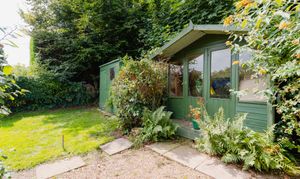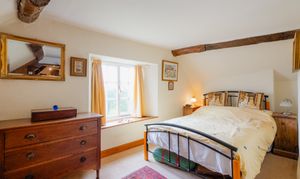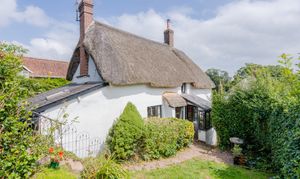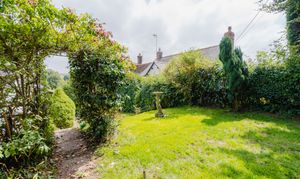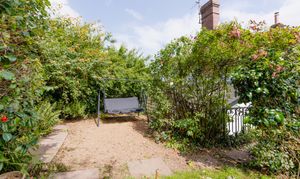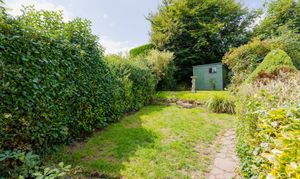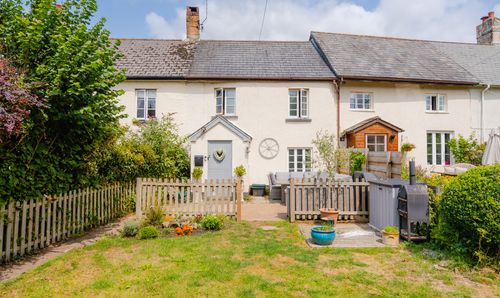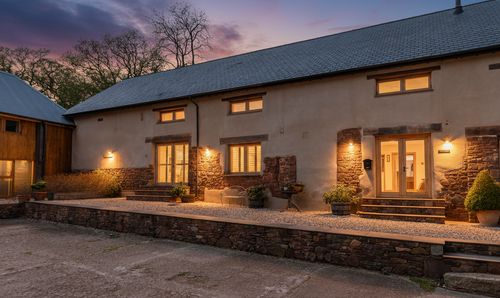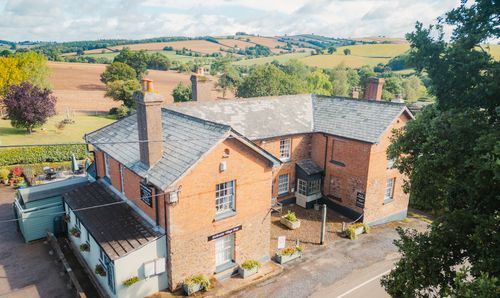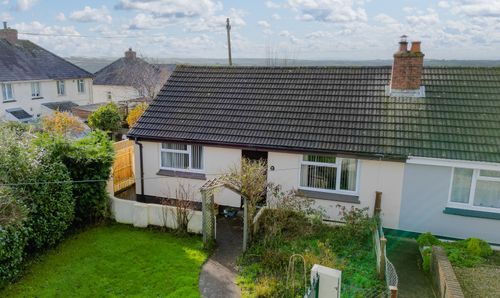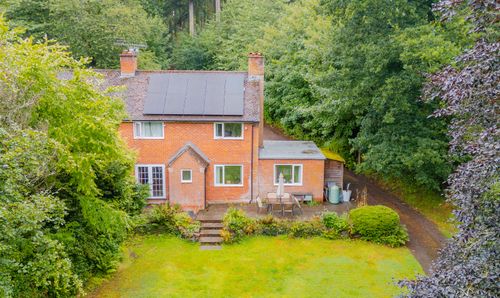Book a Viewing
To book a viewing for this property, please call Helmores, on 01363 777 999.
To book a viewing for this property, please call Helmores, on 01363 777 999.
4 Bedroom Cottage, Sampford Courtenay, Okehampton, EX20
Sampford Courtenay, Okehampton, EX20

Helmores
Helmores, 111-112 High Street
Description
Forge Cottage is a pretty Grade II Listed detached cottage, found in the heart of the peaceful village of Sampford Courtenay, just a short walk from St Andrew Church and The New Inn (thatched pub and restaurant). It will appeal to a range of buyers having been both a main residence and a successful holiday home for many years.
The accommodation offers plenty of character features dating right back to the 1650’s with exposed beams, floorboards and a particularly rare window seat! The spacious living area has a recently installed electric coal-effect heater, but the owner has lined the chimney (now extended to the 1.8m required) if a wood-burning stove was desired again in the future. There is an opening through to a sizeable dining area and a door through to the kitchen with befitting wooden units and tops, a Belfast sink and an integrated oven and hob. The fourth bedroom is found on the ground floor and has an en-suite bathroom. Upstairs we have three bedrooms, served by a shower room. There is oil-fired central heating throughout provided by an outside combi-boiler.
To the side is an attached store with front and rear access to provide an additional route to the garden, and this forms part of a single storey extension and so could offer potential to extend the living accommodation if required (subject to permissions). To the front is off road parking for two vehicles, with other unallocated parking available nearby. The rear garden is private and split into zones with a total length of approx 30m and a width of approx 10m on two levels. The main level area to the top offering a pleasant outlook, a level lawn, workshop shed and a summer house. Steps down lead to a further lawned garden area with mature hedging. The garden can be accessed from the rear porch, or via the pedestrian gate at the bottom.
Please see the floorplan for room sizes (due to the age, the sizes and layout are a guide only)
Buyers' Compliance Fee Notice
Please note that a compliance check fee of £25 (inc. VAT) per person is payable once your offer is accepted. This non-refundable fee covers essential ID verification and anti-money laundering checks, as required by law.
Please see the floorplan for room sizes.
Current Council Tax: Band D – West Devon
Approx Age: 1600’s
Construction Notes: Cob and thatch
Utilities: Mains electric, water, telephone & broadband
Drainage: Mains
Heating: Oil fired central heating (provision for wood-burner in place but no stove)
Listed: Yes Grade II
Conservation Area: Yes
Tenure: Freehold
DIRECTIONS
For sat-nav use EX20 2SX and the What3Words address is ///grafted.shrub.pictured but if you want the traditional directions, please read on.
Leave Crediton on the A377 and continue through Copplestone, taking the left fork after the traffic lights up the hill and through Bow. Continue on this road (A3072) past De Bathe cross and just after Newland Mill, turn right as signed to Sampford Courtenay. Continue until you reach the village, turn right at the mini-roundabout beside the pub and continue into the village itself and look out for the left turn into Chapple Lane and the cottage will be found immediately on your left.
Key Features
- Pretty Grade II Listed Detached Cottage
- Character features dating back to 1650
- Four bedrooms inc a ground floor en-suite
- Spacious living and dining areas
- Private rear garden, off-road parking for two cars
- Upstairs shower room
- Oil fired central heating via combi-boiler
- Handy store to the side
- Scope to extend to the side (STP)
- No Chain
Property Details
- Property type: Cottage
- Plot Sq Feet: 2,614 sqft
- Council Tax Band: D
Floorplans
Outside Spaces
Parking Spaces
Off street
Capacity: 2
To the front is off road parking for two vehicles, with other unallocated parking available less than a minute’s walk away.
Location
Properties you may like
By Helmores
