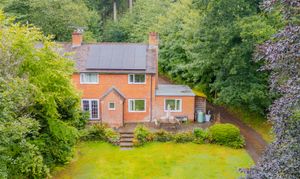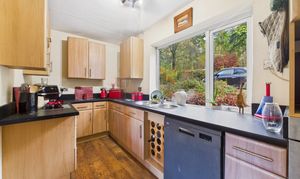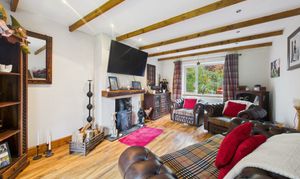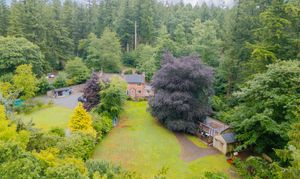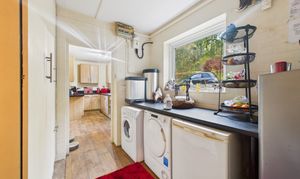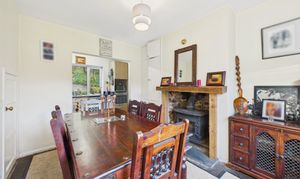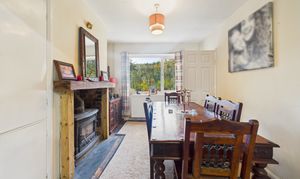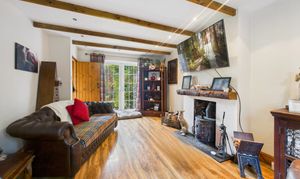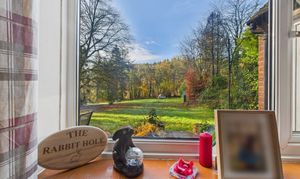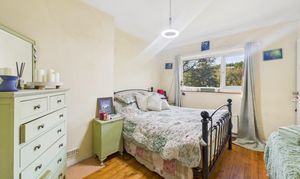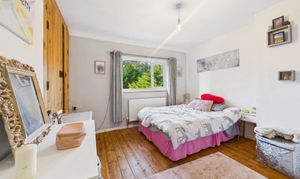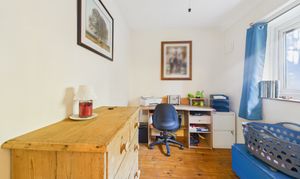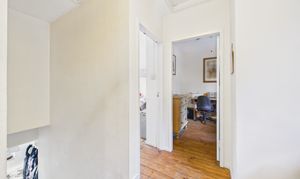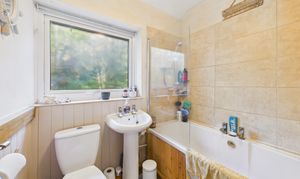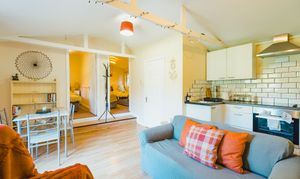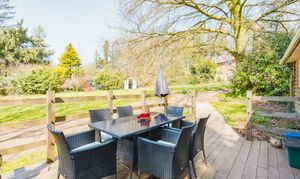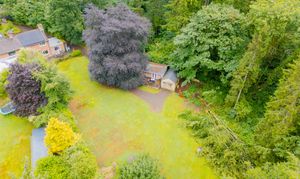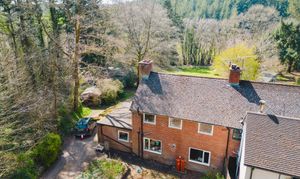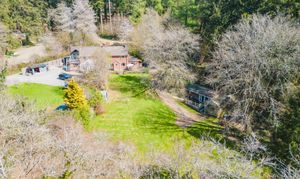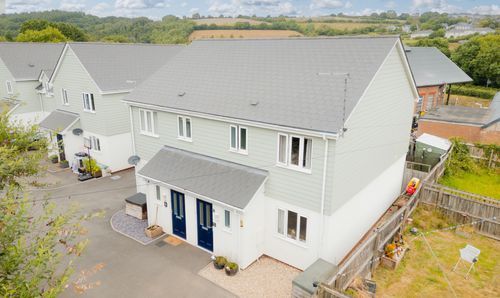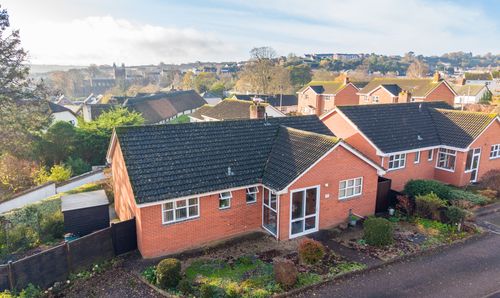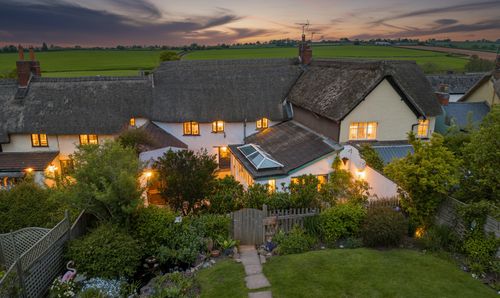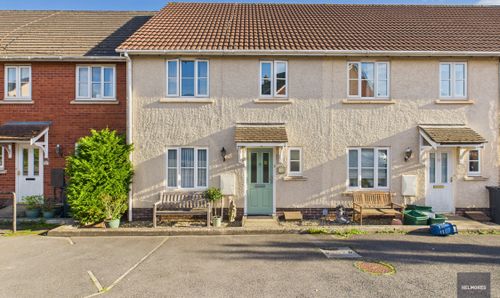Book a Viewing
To book a viewing for this property, please call Helmores, on 01363 777 999.
To book a viewing for this property, please call Helmores, on 01363 777 999.
4 Bedroom Semi Detached House, Chawleigh, Chulmleigh, EX18
Chawleigh, Chulmleigh, EX18

Helmores
Helmores, 111-112 High Street
Description
As far as settings go, they don’t get more stunning than a former forestry workers cottage set amongst the pines of Eggesford Forest with fantastic walks right on the doorstep. The property is set in a large 0.58 acre plot and has a 2 bedroom log-cabin with income potential, parking and a large south facing garden. Eggesford train station is less than a mile away providing great transport links.
The kitchen has an array of units with a NEFF oven and ceramic hob, the large window gives a lovely view up to the forest. The utility room has space for a washing machine, dryer, fridge/freezer and a large storage cupboard, there’s a downstairs WC and the ground floor bedroom can be found to the front of the house. From the kitchen is a south facing dining room with built in cupboards and a woodburning stove in a wooden surround. The hallway has a door to the front garden and leads through to the lounge with another woodburning stove.
Upstairs there are two good sized double bedrooms facing south and a large single to the rear. There are attractive original floorboards on this floor and a bathroom with white suite bath and electric shower over with a glass screen. There is uPVC double glazing throughout and the property has had an eco upgrade to include solar panels and an air source heat pump.
Outside to the rear is the drive with plenty of parking and side access down to the front of the property where the garage and workshop are located. To the front is a stunning south facing garden laid to lawn and surrounded by forestry and there is a woodstore to the side. The log-cabin offers fully functioning accommodation with a kitchen/lounge/diner, two bedrooms and a shower room. The cabin is heated by a woodburner and has a lovely decking area to the front to enjoy outdoor dining and relaxing amongst the pine forest. This is currently run as an Airbnb and provides a good additional income.
Please see the floorplan for room sizes.
Current Council Tax: Band B - Mid Devon 2024/25 - £1941.17
Utilities: Mains electric, water, telephone & broadband
Broadband within this postcode: Standard (Airband & Startlink could be a better option)
Drainage: Private drainage (shared with next door)
Heating: Air source heat pump, solar panels and woodburners
Listed: No
Conservation Area: No
Tenure: Freehold
Buyers' Compliance Fee Notice: Please note that a compliance check fee of £25 (inc. VAT) per person is payable once your offer is accepted. This non-refundable fee covers essential ID verification and anti-money laundering checks, as required by law.
EGGESFORD is situated in a post picturesque part of Devon, midway between Exmoor and Dartmoor in the stunning Taw Valley, surrounded by open countryside and woodland with Eggesford Forest, Flashdown and Heywood right on the doorstep, providing enchanting walks. Eggesford Station provides regular train services to Barnstaple and Exeter. The towns of Chulmleigh and Crediton are 4 miles and 14 miles away respectively, the village of Winkleigh 3 miles, and the city of Exeter 20 miles.
DIRECTIONS : From the A377 follow sat nav EX18 7LD, a Helmores board will mark the entrance to the lane.
What3Words: ///carpets.sings.germinate
EPC Rating: F
Key Features
- Eco upgrade, solar panels and air source heat pump
- 0.58 acre plot
- Set in the heart of Eggesford Forest
- 2 Bedroom log-cabin with income potential
- Garage & plenty of parking
- Large south facing garden
- 2 reception rooms
- 4 bedrooms in main house
- Woodburning stoves
- No onward chain!
Property Details
- Property type: House
- Property style: Semi Detached
- Price Per Sq Foot: £406
- Approx Sq Feet: 1,109 sqft
- Plot Sq Feet: 25,198 sqft
- Property Age Bracket: 1940 - 1960
- Council Tax Band: B
Floorplans
Outside Spaces
Garden
Parking Spaces
Off street
Capacity: 6
Location
Properties you may like
By Helmores
