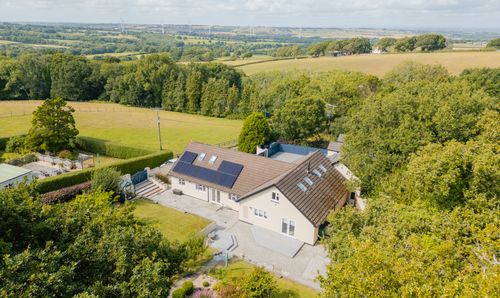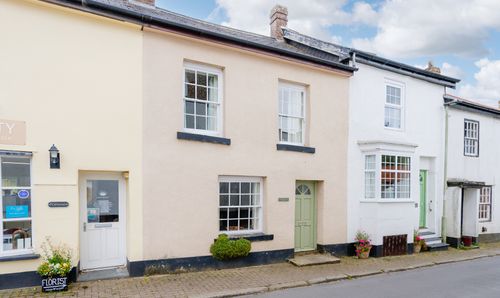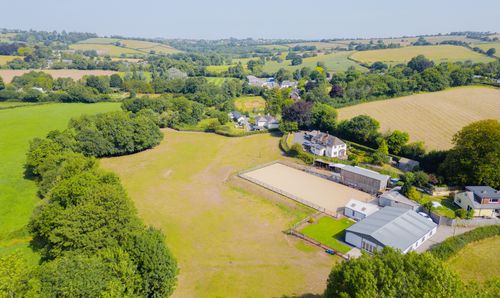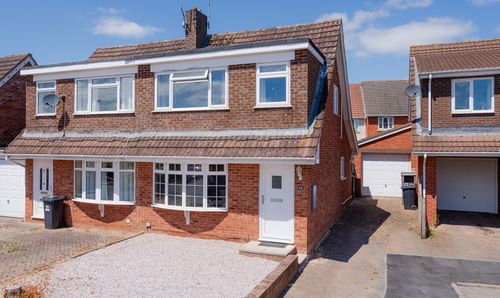Book a Viewing
To book a viewing for this property, please call Helmores, on 01363 777 999.
To book a viewing for this property, please call Helmores, on 01363 777 999.
5 Bedroom Detached House, Creamfields, Westacott, EX17
Creamfields, Westacott, EX17

Helmores
Helmores, 111-112 High Street
Description
Westacott Barton is a small hamlet style development of just 8 stunning barn style homes just a mile outside of the market town of Crediton, not far from Exeter. The small enclave within the rolling hills is accessed via a private drive and a truly special position with beautiful homes and views. The last property to sell here didn’t even make it to the market and this next home is pretty much an identical layout. Please note that the images are the last house and are for indication - it’s not the actual house for sale in the photos.
KITCHEN:
· Contemporary Kitchen – handless design (including Island)
· Quartz bespoke worktop
· Neff integrated slide & hide oven
· Neff compact oven (with microwave)
· Neff Integrated full-size fridge, freezer and dishwasher
· Integrated wine cooler
· Quooker kettle tap
UTILITY:
· Range of base units with space for washing machine and tumble dryer.
BATHROOMS AND EN-SUITES:
· Contemporary, luxury sanitaryware
· Chrome heated towel rails
· Full height tiling around shower & bath areas
FITTINGS AND FINISHES:
· Karndean flooring to kitchen, utility, dining & living spaces
· Fitted carpets to bedrooms
· Integral wardrobes in Master bedroom & bedroom 2
· Oak staircase with glass balustrades
PLUMBING AND HEATING:
· Air source heating
· Underfloor heating throughout
· Mechanical heat recovery system
ELECTRICAL AND LIGHTING:
· Brushed chrome light switches & sockets.
· Downlighters throughout with wiring for wall lights in dining areas & lounge
· Wiring for bedside lights
· Wiring for pendant/chandelier in stairwell
· TV points in bedrooms and habitable rooms
· Smart meters
WINDOWS AND DOORS:
· Aluminium triple-glazed external windows & doors
· Internal – solid oak with quality handles
· Electrically operated garage door.
GARDENS:
· Double garage with electric garage door
· Outside tap
· Parking/drive to be brick pavers
· Porcelain slabs to Patio area
· Composite decking to all balconies, with glass balustrades
· Lawn areas to be seeded.
PEACE OF MIND:
· Wiring provision for burglar alarm
· 6 year architects warranty tbc
· Owners home manual
Completion is expected towards the end of 2025 but an early reservation/exchange will ensure some input can be given from a buyer on some colour choices in the kitchen and flooring.
Please note that this is a coming soon advert prior to the house being finished. Images and floorplans are of the previous build so minor changes may be made to the final build but these will be explained on a viewing.
SERVICE CHARGE: Currently £65 per month, covering – Bio-plant maintenance & running costs, hedge trimming (Communal areas only) & access track maintenance.
Buyers' Compliance Fee Notice
Please note that a compliance check fee of £25 (inc. VAT) per person is payable once your offer is accepted. This non-refundable fee covers essential ID verification and anti-money laundering checks, as required by law.
Please see the floorplan for room sizes.
Current Council Tax: TBC Mid Devon
Approx Age: 2025
Construction Notes: Standard New Build
Utilities: Mains electric, water, telephone & broadband and solar PV
Drainage: Private Drainage (treatment plant)
Heating: Air-source heatpump underfloor heating
Predicted EPC: 85 (B)
Listed: No
Conservation Area: No
Tenure: Freehold
CREDITON is a vibrant market town with a bustling high street full of independent shops, eateries, and pubs. In recent years a diverse arts scene has grown to include all manner of mediums, with the performing arts making use of the town’s market square where, in the summer months, a range of activities take place. The market square is also home to the town’s twice-monthly farmer’s market. The town has an equally significant past. It was originally the first Bishopric in Devon and the imposing Parish Church of The Holy Cross now stands where once stood Devon’s first Saxon cathedral (909-1050AD). It is also the birthplace of Saint Boniface, one of the founding fathers of the Christian church in Europe. Easily commutable to Exeter and with two primary schools, a secondary school with sixth form as well as a wide range of necessary amenities, it’s clear why the town is a firm favourite with locals and relocators alike.
DIRECTIONS : For sat-nav use EX17 3PY and the What3Words address is ///passions.quit.asterisk but if you want the traditional directions, please read on.
From Crediton High Street, head as if going to Exeter and turn off right before the Asda garage, over the railway line and through Fordton. After crossing the river bridge, proceed up the hill and at the 3-way junction go “straight on” up the hill towards Whitestone. After approx. 1 mile, take the driveway on the right marked Westacott Barton. Go down the drive, passing the barn conversions and all the way to the end, the house will be found at the end of the drive.
Virtual Tour
Key Features
- Brand new, modern family home
- 0.8 acre plot
- Fantastic location
- 330sqm over 2 floors
- Triple glazed Aluminium windows and doors
- Air-source and underfloor heating
- Warranty
- Complete end of 2025
Property Details
- Property type: House
- Plot Sq Feet: 19,816 sqft
- Council Tax Band: E
Floorplans
Outside Spaces
Garden
Parking Spaces
Garage
Capacity: 2
Off street
Capacity: 4
Location
Properties you may like
By Helmores




































