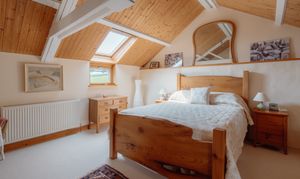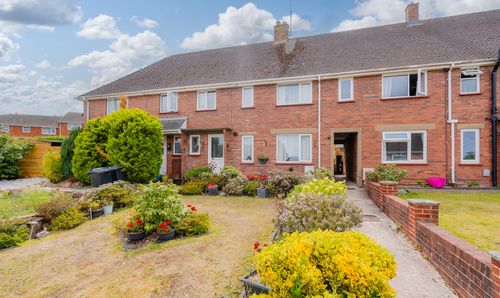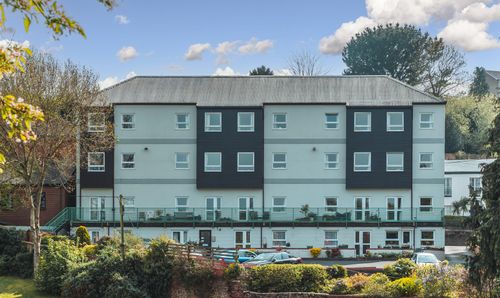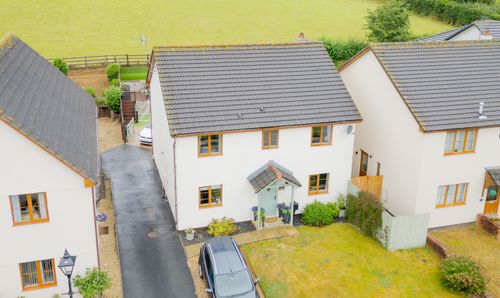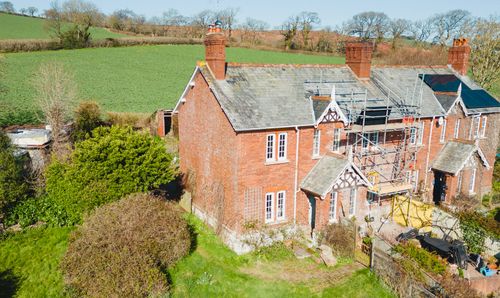Book a Viewing
To book a viewing for this property, please call Helmores, on 01363 777 999.
To book a viewing for this property, please call Helmores, on 01363 777 999.
5 Bedroom Detached Barn Conversion, Colebrooke, Crediton, EX17
Colebrooke, Crediton, EX17

Helmores
Helmores, 111-112 High Street
Description
Youngs Farm has been imaginatively and sympathetically converted from three barns; a 19th century granary, and two earlier stone, brick and cob barns, all with slate roofs. A generous entrance hallway with Cumbrian slate floor leads up to a reception area with a downstairs cloakroom. This space opens into a light, comfortable, dual aspect sitting room with modern Italian pellet stove and solid oak floors. A double doorway leads off the sitting room into a wonderful garden room which can be enjoyed all year round with some stunning vistas over the surrounding countryside, and a large sliding door leads directly to a raised decking area which offers a great place to enjoy the views. Also from the reception area, stairs lead to two double bedrooms and a modern bathroom. This whole area benefits from oil fired central heating with a modern condensing boiler. A doorway from the reception area leads into a stylish, triple aspect kitchen/dining room with vaulted ceiling, exposed brickwork, solid ash flooring, Aga and access to an enclosed, walled courtyard garden.
From the kitchen there is a utility area with modern units including additional cooking facilities and space for washing machine, etc. This area opens out into an impressive double height, ash floored, rear entrance hall with access to the large garage. Off the hall are two ground floor bedrooms, a family bathroom and separate WC. Stairs from the hall lead to two mezzanine spaces, suitable as office/tv rooms, and a further large double bedroom with ensuite shower room. This whole area has potential as an independent living space with its own modern heating systems throughout.
All the accommodation is double glazed, with high levels of insulation and plenty of windows, including Velux, which offer good light levels throughout. The internal accommodation is 3000 sq ft, plus the unconverted barn offering additional potential, all being set in just under an acre – it’s a great balance.
A gravel entrance drive leads to the front of the house and provides access to an open fronted double garage. In the garden there are a number of flower borders, trees and shrubs providing year round colour. The gravel drive leads past the paddock (approx. 0.8 acres) and a further single garage, to the rear of the property where there is a secluded courtyard garden with lawn and a variety of flower borders.
The barn with planning permission to convert to a three bedroomed unit is also accessed from this driveway and is currently configured to incorporate two stables, feed room, storeroom and two large upstairs workshops. This offers an exciting opportunity for prospective purchasers. Agents Note: This barn was part of the original conversion plans but the building was never developed, as such, the planning is still active for a separate residential dwelling. Original Mid Devon reference of 89/01805/FULL.
Buyers' Compliance Fee Notice
Please note that a compliance check fee of £25 (inc. VAT) per person is payable once your offer is accepted. This non-refundable fee covers essential ID verification and anti-money laundering checks, as required by law.
Please see the floorplan for room sizes.
Current Council Tax: Band C – Mid Devon
Approx Age: Converted 1990’s onwards
Construction Notes: Standard
Utilities: Mains electric, water, telephone & broadband
Drainage: Private Drainage (septic tank)
Heating: Oil fired boiler and air-source heat pump and wood pellet burner
Listed: No
Conservation Area: Yes
Tenure: Freehold
COLEBROOKE village is an easy five-mile drive west of Crediton. The Church of St Andrew’s dominates the skyline and is surrounded by character properties, many of which wear with the region’s distinctive thatch. The Devonshire Heartland Way, a 43-mile footpath running from Okehampton to Stoke Canon, winds it’s way through the village’s rolling landscape and joins with the Two Moors Way long distance path. For a pacier form of transport, Yeoford station is two miles away providing access to the county town of Exeter. Colebrooke Parish scoops up the hamlets of Coleford, home to The New Inn, a pub with rooms, and Penstone, a pretty hamlet accessed via a ford.
DIRECTIONS : For sat-nav use EX17 5JH and the What3Words address is ///ulterior.sprayer.delay but if you want the traditional directions, please read on.
Leaving Crediton towards Copplestone, after approx. 2 miles, take the left turn at Barnstaple Cross as signed to Coleford. Continue into Coleford, pass The New Inn on your right and at the junction, turn left towards Colebrooke. Once in the village, pass the church on your right and Youngs Farm will be found approx. 150m on your left.
EPC Rating: E
Key Features
- Substantial 4/5 bedroomed detached barn
- Mid-Devon village edge location
- Annexe and income potential
- Planning for additional 3 bedroom barn conversion (residential)
- Stunning views over adjoining countryside
- Stables, yard and paddock of approx. 0.8 acres
- Ample parking, double carport, garage and gardens
- Great family home and options to work from home
Property Details
- Property type: Barn Conversion
- Price Per Sq Foot: £299
- Approx Sq Feet: 2,842 sqft
- Plot Sq Feet: 35,058 sqft
- Council Tax Band: C
Floorplans
Outside Spaces
Garden
Approximately 0.8 acres
Parking Spaces
Double garage
Capacity: 2
Driveway
Capacity: 6
Location
Properties you may like
By Helmores








