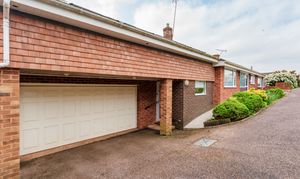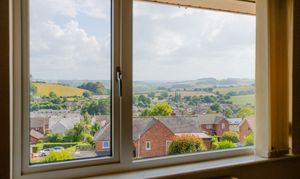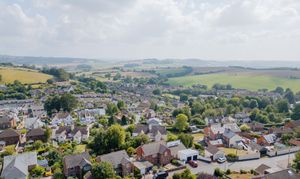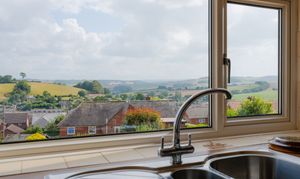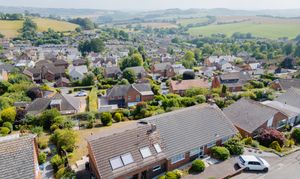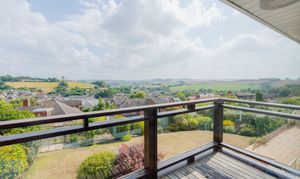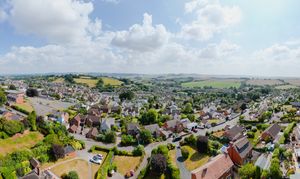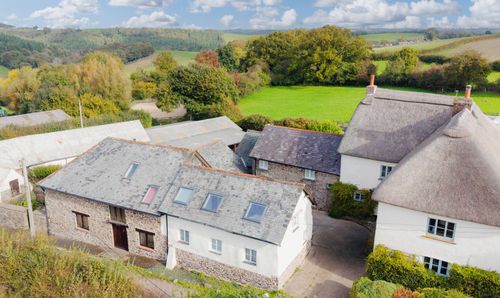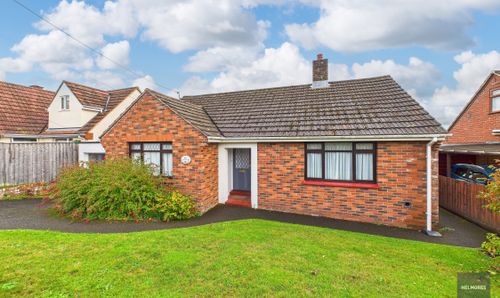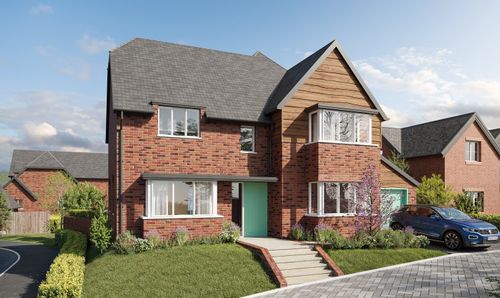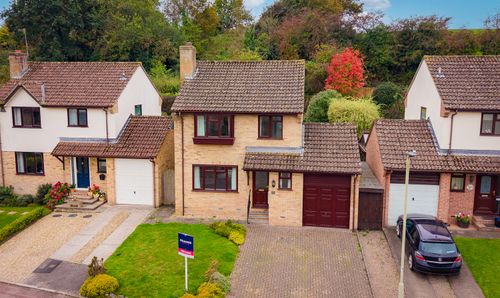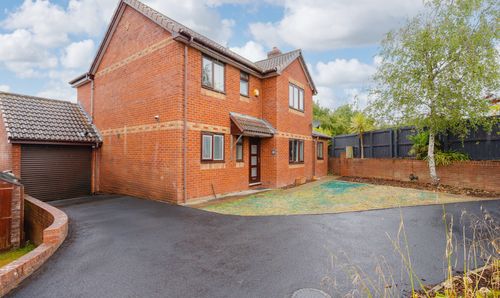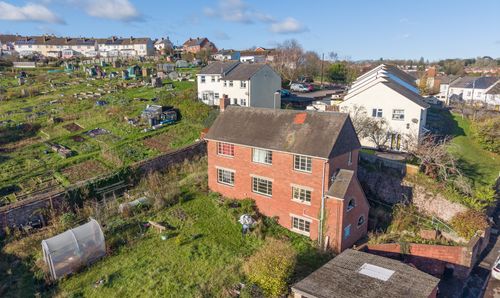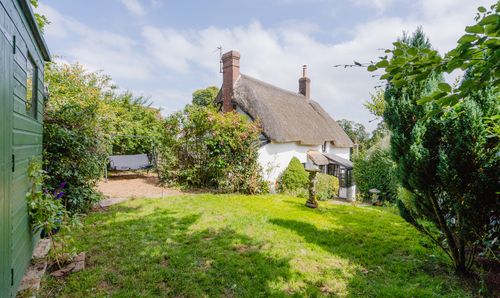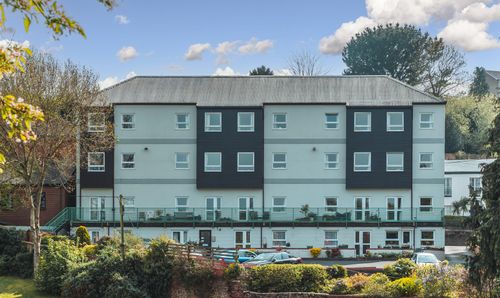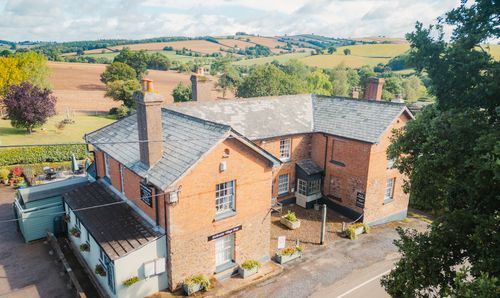Book a Viewing
To book a viewing for this property, please call Helmores, on 01363 777 999.
To book a viewing for this property, please call Helmores, on 01363 777 999.
5 Bedroom Detached House, Alexandra Way, Crediton, EX17
Alexandra Way, Crediton, EX17

Helmores
Helmores, 111-112 High Street
Description
With its slightly elevated position and with a southerly outlook, the properties on Alexandra Way have always appealed to buyers wanting the convenience of the town but with the rural outlook and south facing gardens. Built in the 1970’s, the development gave a range of property types but this one was built differently from them all. A double width, individual plot, the property was designed as a one off, built specifically for the first owner and at the time, would have been a modern and high quality finish. This is still evident, and being the first time on the open market since new, it’s sure to appeal to a range of buyers. Although tastes may have changed, it’s clear to see that the quality of the build and finish have stood the test of time, with uPVC double glazing throughout. It has been very well kept, it’s clean and tidy and has continued to be updated with a new boiler, complete with new hot water system and radiators throughout. Being a split-level property, from the front it looks like a bungalow but from the back, you get a real sense of its size and potential.
The layout gives 4 double bedrooms in total with the top floor having two large bedrooms and a bathroom with corner bath and separate shower in the middle, serving them both. It’s worth noting on the floorplan that it may be possible to create a corridor using a part of one of the bedrooms and knock through a door into the annexe, therefore opening up the options for first floor bedrooms. On the ground floor, a huge living/dining room makes the most of the southerly views over the garden and over the rooftops to the surrounding countryside. There are doors out onto the terrace and an awning too for those summer months. The kitchen is also on the back, well fitted with a range of units. There’s a useful utility room too with access to the back terrace as well as a wet room with WC. This connects through to the hallway for access to the annexe. It’s also possible via the utility to access the integral double garage without going outside. To complete the ground floor are two further bedrooms and another bathroom. The annexe, positioned above the garage, has its own front door and then stairs up to the annexe itself where there’s a double bedroom, shower room, a separate kitchen/breakfast room with room for a table and chairs and a lovely living room with its own balcony on the south side. The views from the annexe over the farmland are fantastic.
The property was built on a double plot (clear to see in comparison to others in the street) and this gives a wonderful rear garden. Gently sloping to the south, it’s mainly laid to lawn with the paved raised terrace providing ample entertaining space and those views. There are vegetable plots, a greenhouse (with power) and plenty of room to make it into whatever you like. Access can be gained to both sides of the property and to the east is additional parking/storage (trailer storage or similar) along with off-road parking and of course, access to the garage.
This property is a true one off, due to its position in the town, the views, its size and the flexibility that comes with the annexe and 4 bedrooms.
Agents notes - The property is split level so please be aware of this before booking a viewing. Ask agent for more details.
Buyers' Compliance Fee Notice
Please note that a compliance check fee of £25 (inc. VAT) per person is payable once your offer is accepted. This non-refundable fee covers essential ID verification and anti-money laundering checks, as required by law.
Please see the floorplan for room sizes.
Current Council Tax: Main house Band D and annexe Band A – Mid Devon
Approx Age: 1970’s
Construction Notes: Standard
Utilities: Mains electric, water, telephone & broadband
Drainage: Mains
Heating: Mains gas (new boiler and hot water 2024)
Listed: No
Conservation Area: No
Tenure: Freehold
CREDITON is a vibrant market town with a bustling high street full of independent shops, eateries, and pubs. In recent years a diverse arts scene has grown to include all manner of mediums, with the performing arts making use of the town’s market square where, in the summer months, a range of activities take place. The market square is also home to the town’s twice-monthly farmer’s market. The town has an equally significant past. It was originally the first Bishopric in Devon and the imposing Parish Church of The Holy Cross now stands where once stood Devon’s first Saxon cathedral (909-1050AD). It is also the birthplace of Saint Boniface, one of the founding fathers of the Christian church in Europe. Easily commutable to Exeter and with two primary schools, a secondary school with sixth form as well as a wide range of necessary amenities, it’s clear why the town is a firm favourite with locals and relocators alike.
DIRECTIONS : For sat-nav use EX17 2EA and the What3Words address is ///entrusted.outlines.plays but if you want the traditional directions, please read on.
From Crediton High Street, head west towards Copplestone and opposite the hospital, turn right into Alexandra Road. Take the second left into Alexandra Way and keep right on the crescent and No.10 will be found on the right.
EPC Rating: D
Key Features
- Large detached split level house
- Individual design on a double width plot
- Can be used as a bungalow or house
- 4 bedrooms plus a separate 1 bedroom annexe
- Generous room sizes
- Large south facing gardens
- Ample parking and double garage
- No chain
Property Details
- Property type: House
- Property style: Detached
- Price Per Sq Foot: £456
- Approx Sq Feet: 1,313 sqft
- Plot Sq Feet: 7,664 sqft
- Council Tax Band: D
Floorplans
Outside Spaces
Garden
Parking Spaces
Double garage
Capacity: 2
Driveway
Capacity: 2
Location
Properties you may like
By Helmores













































