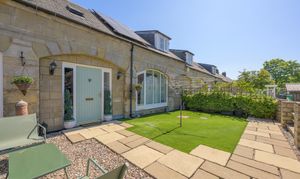Book a Viewing
To book a viewing for this property, please call RE/MAX Property Marketing Dunfermline, on 01383842222.
To book a viewing for this property, please call RE/MAX Property Marketing Dunfermline, on 01383842222.
2 Bedroom Mid-Terraced House, Clockluine Road, Vantage Farm Fordell Estate Clockluine Road, KY11
Clockluine Road, Vantage Farm Fordell Estate Clockluine Road, KY11

RE/MAX Property Marketing Dunfermline
Remax, 1 New Row
Description
Welcome to The Carriagehouse, a beautifully presented Terraced House which forms part of a steading development set on the edge of the grounds of Fordell Castle. The property is located approximately One mile from the main road and therefore offers the peace and solitude of rural living yet only a short distance from local amenities. This stunning property was converted in 2011 and has many modern features yet retains all the charm and character of the original building.
The internal accommodation comprises of a welcoming reception hallway with understairs cupboard, spacious lounge which has a feature multi-fuel burning stove and front facing arch window and a modern kitchen which comprises of an inset electric hob, built-in oven, plumbing for a washing machine, integrated dishwasher, space for a free-standing fridge freezer and further space for dining furniture. The kitchen also has a beautiful arched front facing window. The ground floor also has a cloakroom/W.C.
A twist and turn stairway leads to the first-floor landing which would allow ample space for study area. The landing also has a built-in cupboard providing storage. The first floor further comprises of a main double bedroom, second double bedroom and a modern four-piece bathroom comprising of W.C, wash hand basin, bath and separate shower unit with a wall mounted shower.
Externally there is an enclosed garden to the front with areas laid to chippings and artificial lawn allowing ample space for garden furniture. The property also has a parking area located at the front. We are informed that the property has underfloor heating in the reception hallway, kitchen, cloakroom/W.C and main bathroom and further benefits from solar panels. Early viewing is advised to fully appreciate both the rural location and quality of the accommodation offered.
Dimensions
Lounge - 18’ x 13’ 6” (5.50m x 4.16m) Approx
Kitchen - 13’ 5” x 11’ 2” (4.13m x 3.43m) Approx
Cloakroom 7’ 4” x 3’ 4” (2.27m x 1.06m) Approx
Bedroom - 14’ 4” x 13’ 5” (4.41m x 4.14m) At widest point
Bedroom - 13’ 6” x 11’ 1” (4.15m x 3.41m) Approx
Bathroom 6’ 9” x 5’ 9” (2.11m x 1.82) Approx
EPC Rating: B
Property Details
- Property type: House
- Council Tax Band: D
Floorplans
Location
Properties you may like
By RE/MAX Property Marketing Dunfermline















