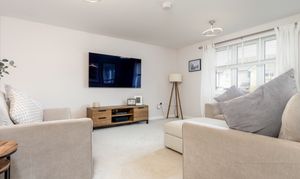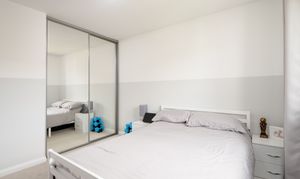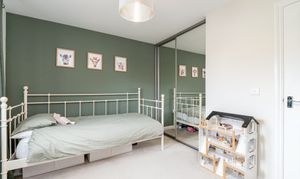Book a Viewing
To book a viewing for this property, please call RE/MAX Property Marketing Dunfermline, on 01383842222.
To book a viewing for this property, please call RE/MAX Property Marketing Dunfermline, on 01383842222.
4 Bedroom Detached House, Macpherson Avenue, Dunfermline, KY11
Macpherson Avenue, Dunfermline, KY11

RE/MAX Property Marketing Dunfermline
Remax, 1 New Row
Description
This beautifully presented 4-bedroom detached family home is set within a popular residential area of Duloch in Dunfermline and offers spacious, modern living with stylish finishes throughout. Featuring a private driveway, garage, and beautifully landscaped garden, this property is ideal for families seeking comfort, style, and practicality.
The accommodation is set over 2 levels with the ground floor comprising of a bright entrance hallway, a generous lounge offering a warm inviting space, contemporary dining kitchen including built in electric oven, gas hob, with integrated washing machine, fridge-freezer and dishwasher. French doors open directly onto the rear garden, creating a seamless indoor-outdoor flow—perfect for summer entertaining or family life. The ground floor further benefits from a versatile family room/home office – ideal for remote working, studying, or a cosy second sitting room and a WC/Cloakroom.
Upstairs, four well-proportioned double bedrooms include a stunning master with functional fitted wardrobe space and en-suite with walk in shower, sink and WC, while the remaining bedrooms are served by a stylish family bathroom which has a bath, separate mains shower unit, sink and WC.
The rear garden is a standout feature—landscaped with a beautiful paved patio, a decked area ideal for outdoor seating or dining, and a well-maintained lawn offering the perfect space for children or pets to play. To the front, the property benefits from a private driveway and garage for secure parking and storage.
Early viewing is highly recommended to fully appreciate all this fantastic property has to offer.
Dimensions
Lounge 14’ 7” x 13’ 7” (4.47m x 4.20m) Approx
Kitchen 17’ 6” x 5’ 10’ (5.37m x 3.06m) Approx
Office/Family Room 10’ 5” x 10’’ 1” (3.19m x 3.08m) Approx
WC 5’ 1” x 5’ 3’ 8” (1.56m x 1.17m) Approx
Bedroom 14’ 8” x 11’ 8” (4.51m x 3.60m) Approx
Ensuite 4’ 9” x 5’ 4’ 8” (1.51m x 1.46m) Approx
Bedroom 10’ 8” x 10’ 2” (3.28m x 3.11m) Approx
Bedroom 10’ 1” x 10’ 1” (3.10m x 3.09m) At widest point
Bedroom 11’ 7” x 8’ 9” (3.56m x 2.73m) Approx
Bathroom 11’ 2” x 11’ 2” (2.19m x 1.94m) At widest point
Garage 17’ x 5’ 8’ 6” (5.17m x 2.62m) Approx
EPC Rating: B
Property Details
- Property type: House
- Council Tax Band: G
Floorplans
Location
Properties you may like
By RE/MAX Property Marketing Dunfermline












































