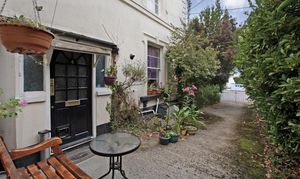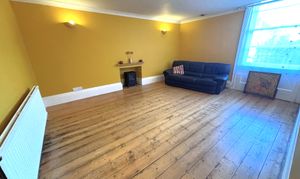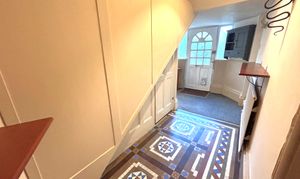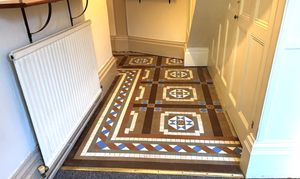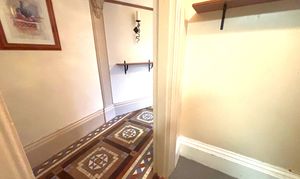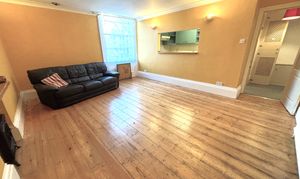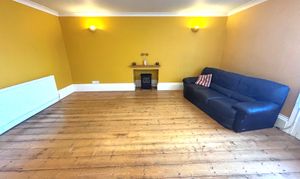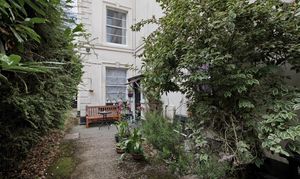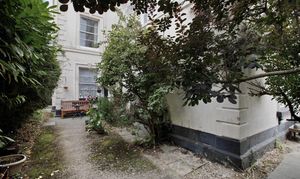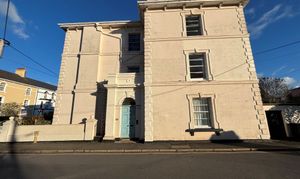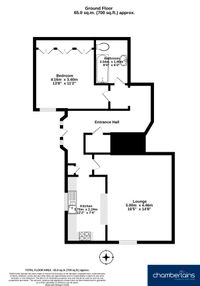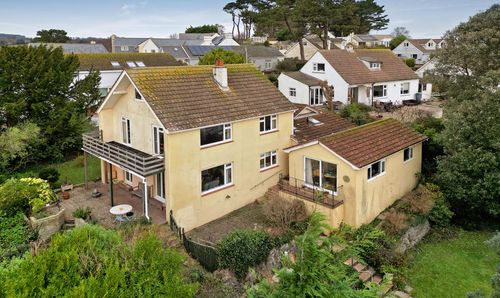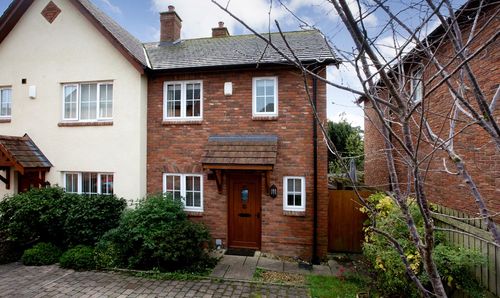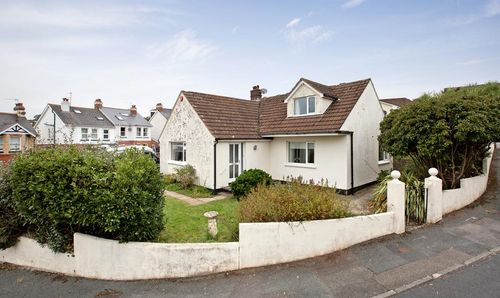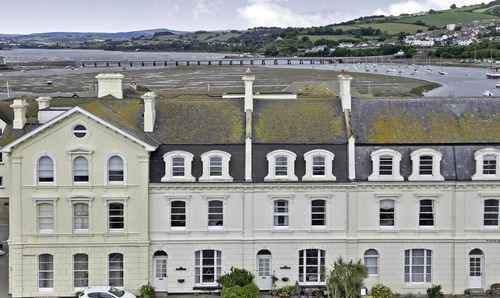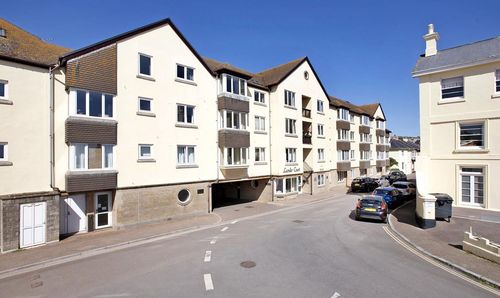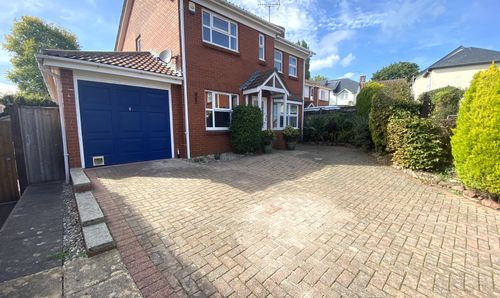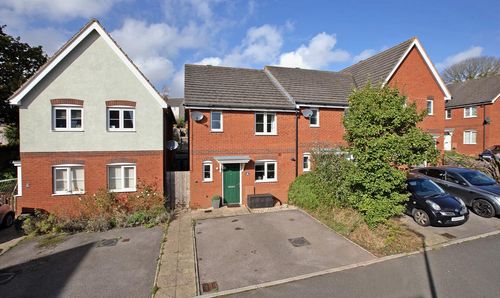Book a Viewing
To book a viewing for this property, please call Chamberlains, on 01626 815815.
To book a viewing for this property, please call Chamberlains, on 01626 815815.
1 Bedroom Flat, Barton Villas, Dawlish, EX7
Barton Villas, Dawlish, EX7

Chamberlains
Chamberlains, 6 Wellington Street
Description
Barton Villas are elegant period buildings in a lovely level location near the Church and Manor Gardens in Dawlish, close to the town centre and brook. This property is split in to four flats with this flat being on the ground floor with it’s own entrance and use of garden.
Stepping in to the property, through the flats own entrance, the hall has original Victorian floor tiles, picture rails and understairs storage, ideal for housing shoes. The spacious lounge boasts high ceilings, exposed wood flooring and a large sash window, making it particularly bright with period attributes. There is a feature opening between the kitchen breakfast bar and lounge, making the space quite social. The kitchen is fitted with base and wall mounted units, one and a half bowl stainless steel sink with mixer tap, four ring electric hob, oven/grill, space and plumbing for a washing machine/dryer or a dishwasher and a fridge/freezer. There is a sash window overlooking the front aspect and a cupboard housing the boiler.
The bedroom is a good sized double room with built-in wardrobes providing ample storage and there is also a sash window overlooking the front. The bathroom has a partially tiled suite comprising a panelled bath with electric shower over, concealed cistern WC and a pedestal wash hand basin.
Tenure - Leasehold - 484 year lease from 1989
Service Charge - £130 per annum currently for building insurance. This flat pays ¼ of repairs.
Other regular payments being integral fire alarms tested 4 times a year (costing each flat approximately £35 per test) and serviced annually (costing each flat approximately £90).
Council Tax Band A - £1669.56 per year
Mains Services - Electric & Water
Broadband Speed - Ultrafast 1000 Mbps (According to OFCOM)
MEASUREMENTS: Lounge 16’5” x 14’8” (5.00m x 4.46m), Kitchen 12’2” x 7’4” (3.70m x 2.24m), Bedroom 13’8” x 11’2” (4.16m x 3.40m), Bathroom 8’4” x 6’3” (2.54m x 1.90m)
EPC Rating: D
Virtual Tour
Key Features
- Spacious Ground Floor Flat with Own Entrance
- Large Elegant Lounge
- Double Bedroom
- Kitchen with Breakfast Bar opening through to Lounge
- Bathroom
- Original Period Features Throughout
- Gas Central Heating
- Main Use of Outside area
- Lovely Location near Town, Church and Manor Gardens
- EPC - E
Property Details
- Property type: Flat
- Price Per Sq Foot: £225
- Approx Sq Feet: 667 sqft
- Plot Sq Feet: 4,402 sqft
- Property Age Bracket: Edwardian (1901 - 1910)
- Council Tax Band: A
- Tenure: Leasehold
- Lease Expiry: 01/01/2473
- Ground Rent:
- Service Charge: £130.00 per year
Floorplans
Outside Spaces
Front Garden
The front garden is communal as the other flats have right to access, however it is the approach to this flat only and it is informally agreed that it is only used by this flat. There is a small courtyard that is part gravel and part astroturf with fencing and hedging for privacy.
Rear Garden
There is a further communal garden accessed round the corner on Oak Hill Road which you have a key access to get in to.
Location
Dawlish is a popular coastal town with a beach, a range of shops, schools and a mainline railway station. The town of Teignmouth with its wide variety of amenities including a good selection of shops, bars and restaurants as well as sandy beaches and the Teign Estuary is easily accessible by car, train or bus only a short distance away. The long sandy beaches of Dawlish Warren, with its nature reserve, are just a mile away. The cathedral city of Exeter is within easy commuting distance as are the main road routes, the M5, A30 and the A38.
Properties you may like
By Chamberlains
