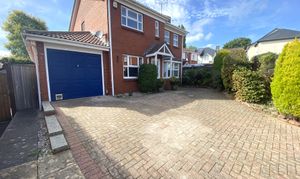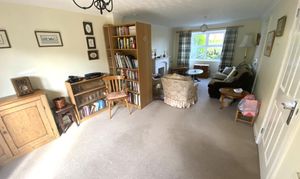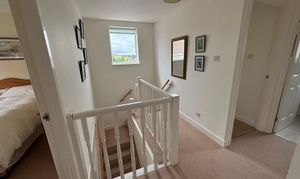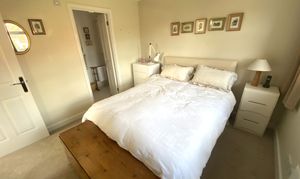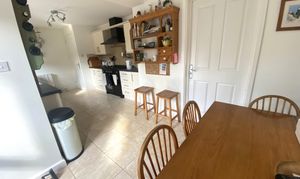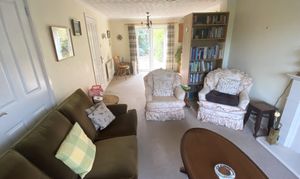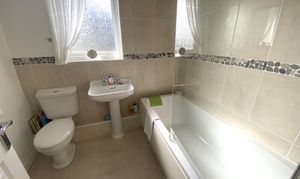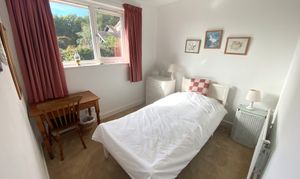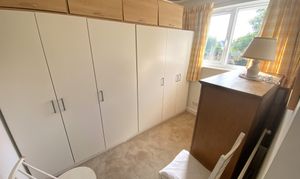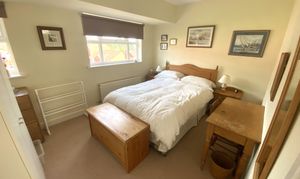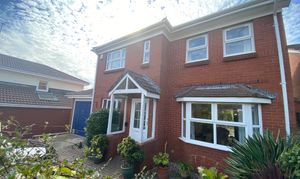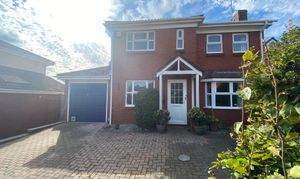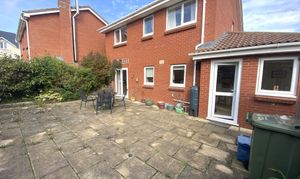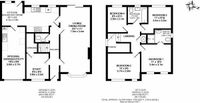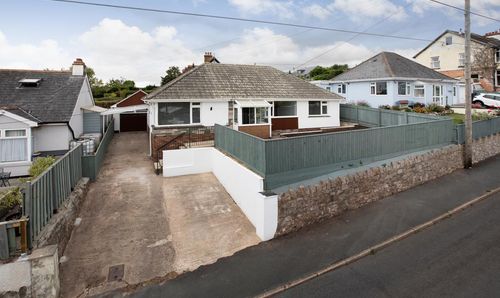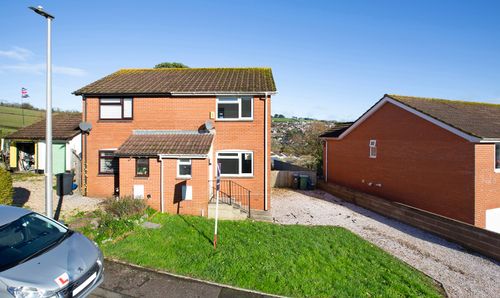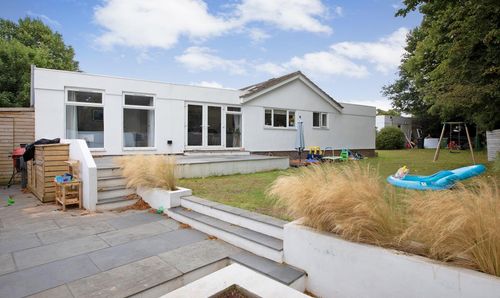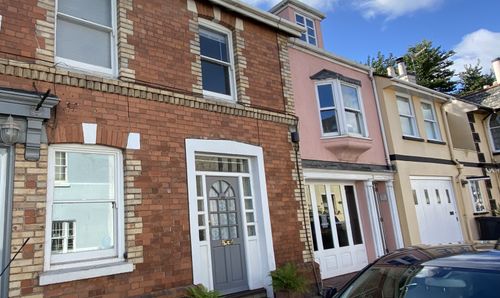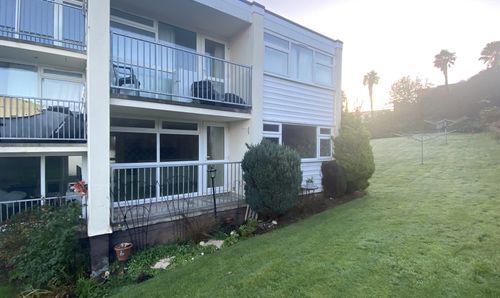Book a Viewing
To book a viewing for this property, please call Chamberlains, on 01626 815815.
To book a viewing for this property, please call Chamberlains, on 01626 815815.
4 Bedroom Detached House, St. Johns Close, Bishopsteignton, TQ14
St. Johns Close, Bishopsteignton, TQ14

Chamberlains
Chamberlains, 6 Wellington Street
Description
This four bedroom detached house is set back in a corner of a cul de sac by a short-cut pathway to the centre of the village and enjoying lovely countryside views.
Stepping in through a canopied entrance you enter the hallway where there is a study, stairs to the first floor and a cloakroom/WC to your left, the kitchen/breakfast room ahead and a lounge/diner to your right.
The study features a window to the front and a useful and storage cupboard positioned beneath the stairs. The lounge/dining room is a good size with a fireplace, a bay window to the front and French doors out to the rear garden. The kitchen/breakfast room comprises a range of matching wall and base level units with a stainless steel mixer tap sink and drainer. Built in appliances include a Rangemaster cooker, dishwasher and fridge. There is tiled flooring throughout and three windows overlooking the rear garden and a glazed door from the dining end out to the rear. A door leads in to a utility area off the kitchen which is converted from most of the garage. This has a washing machine and fridge/freezer, mixer tap sink and drainer, base and wall cupboards, tall cupboards and the boiler. A door leads through this to an area behind the up and over garage door providing some storage and space for bikes.
To the first floor you will find four bedrooms, with the master bedroom benefiting from an en suite shower room and having two windows to the front enjoying pleasant views over surrounding countryside and the Teign estuary towards Shaldon. The second bedroom also faces the front and the other two bedrooms overlook the rear, all with pleasant outlooks. The family bathroom comprises a low level flush WC, pedestal wash hand basin and panelled bath with shower from the mains. There is tiled flooring, part tiled walls and an obscure window to the rear. The landing is flooded with light and there is a perfectly positioned window enjoying a beautiful view across the Teign estuary.
The property is gas centrally heated and double glazed.
Tenure: Freehold
Council Tax Band E: £3011.13 per year
Mains Services: Gas, Electric & Water
Broadband Speed - Ultrafast 1000 Mbps (According to OFCOM)
MEASUREMENTS: Lounge/Diner 24’ 7” x 11’ 0” (7.5m x 3.4m), Kitchen/Breakfast Room 20’ 7” x 9’ 4” (6.3m x 2.9m), Study 9’ 3” x 8’ 3” (2.8m x 2.5m), Utility/Garage conversion 18’ 3” x 8’ 8” (5.6m x 2.7m), Bedroom One 11’ 0” x 10’ 3” (3.4m x 3.1m), Bedroom Two 12’ 0” x 9’ 3” (3.7m x 2.8m), Bedroom Three 11’ 0” x 9’ 10” (3.4m x 3m), Bedroom Four 9’ 5” x 6’ 11”(2.9m x 2.1m)
EPC Rating: D
Virtual Tour
Key Features
- Detached House
- Four Bedrooms plus Study
- Lounge/Dining Room
- Kitchen/Breakfast Room
- Cloakroom, Bathroom & En Suite
- Driveway Parking for Three Cars
- Garage converted as Store & Utility Area
- Easy Maintenance Paved Rear Garden
- Estuary & Countryside Views
Property Details
- Property type: House
- Property style: Detached
- Price Per Sq Foot: £357
- Approx Sq Feet: 1,206 sqft
- Plot Sq Feet: 2,626 sqft
- Property Age Bracket: 1970 - 1990
- Council Tax Band: E
Floorplans
Outside Spaces
Garden
The rear garden is paved and easily maintained, enclosed by hedgerow and fencing. There are two timber built storage sheds.
Parking Spaces
Driveway
Capacity: 3
Most of the integral garage as been converted in to a utility area with a courtesy door in to the kitchen. There is an area behind the up and over garage door providing some storage and space for bikes. The driveway is brick paved and provides parking for three cars.
Location
Bishopsteignton is a highly desirable estuary village with an excellent community feel. The village has many local amenities including a primary school, two pubs, churches, a pharmacy, a local brewery, post office, general stores and a small hotel. The market town of Newton Abbot is accessible within approximately 4 miles to the west and offers further amenities including schooling, shopping and leisure facilities. The coastal town of Teignmouth is approximately 2 miles to the east and once again offers schooling, shops and also sandy beaches with a pier and an 18-hole golf course. Mainline rail services are available in both Newton Abbot and Teignmouth. The A380 dual carriageway linking Torbay to the south with Exeter and the M5 to the north is accessible within approximately 2 miles of the village.
Properties you may like
By Chamberlains
