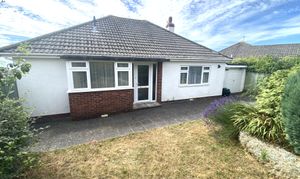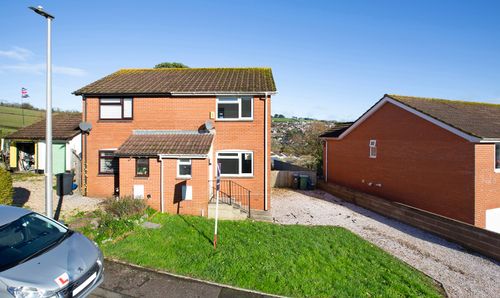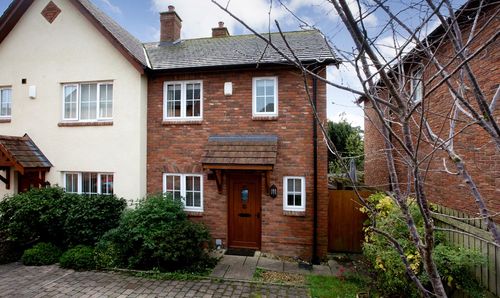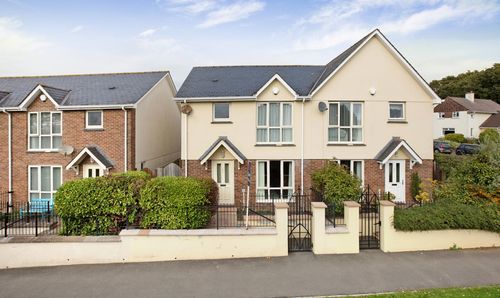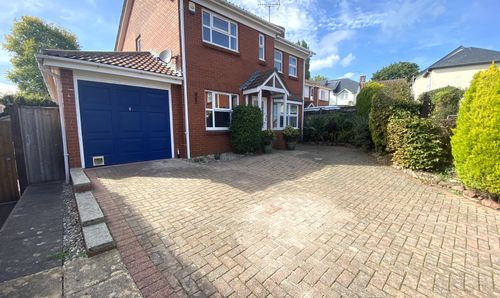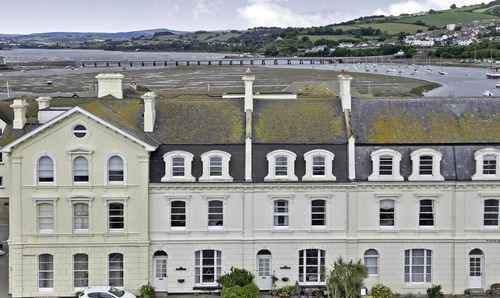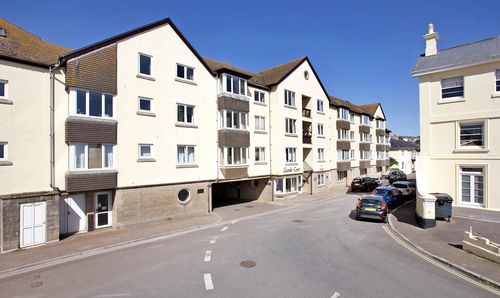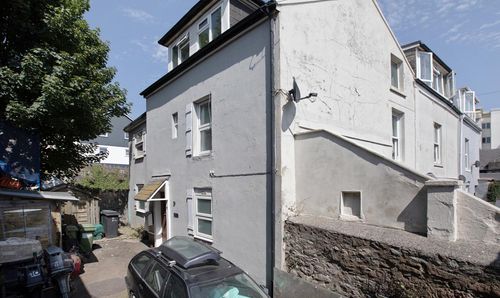Book a Viewing
To book a viewing for this property, please call Chamberlains, on 01626 815815.
To book a viewing for this property, please call Chamberlains, on 01626 815815.
4 Bedroom Detached Bungalow, Hazeldown Road, Teignmouth, TQ14
Hazeldown Road, Teignmouth, TQ14

Chamberlains
Chamberlains, 6 Wellington Street
Description
A detached bungalow, previously with 3 bedrooms, but extended behind the garage to add another bedroom and shower room/WC, therefore enabling the original third bedroom to be a dining room or fourth bedroom. There is also a lounge, kitchen, conservatory and main shower room/WC. The bungalow enjoys a south facing rear aspect and sea views and it is situated in a desirable East Teignmouth location.
Stepping in to the detached bungalow you enter an entrance vestibule which connects you to the main hallway where there are doors to the principle rooms and two good sized cupboards, one housing the boiler and the other housing the meters and fuse board with hanging space and shelving. There is a hatch to the loft with a retractable ladder and the loft is boarded with power sockets and a Velux window providing magnificent far reaching sea views.
The lounge features a brick fireplace and has sliding doors in to the sun room, allowing plenty of sunlight and far-reaching sea views. The sun room has further sliding doors accessing the south facing balcony and a further glazed door at the side giving access via steps down to the rear garden/patio. Extending from the lounge is a step down to an inner hallway from where there is a double bedroom, shower room and the inner hallway extends to the garage courtesy door. This bedroom and shower room could be used as an annexe suite.
The kitchen overlooks the rear with far reaching views and is fitted with a range of base and wall mounted units with attractive counter tops, tiled splashbacks, brushed chrome four ring electric hob, concealed extractor hood, larder style unit housing electric oven, space for fridge/freezer, single drainer stainless steel sink with mixer tap over, space/plumbing for washing machine and dishwasher and door accessing a side path to the gardens.
The dining room is next to the kitchen with space to comfortably fit dining furniture and a large window affording views across the coastline and out to sea. This can also serve as a fourth bedroom.
Bedroom one is ample sized and has a window to the front aspect overlooking the front gardens. Bedroom two has a window with similar views of the front gardens and approach. The third bedroom in the annexe suite has sliding doors onto the rear patio where you can enjoy the coastal views.
The well equipped shower rooms comprise a shower enclosure with glazed screen, low level WC, wash hand basin, heated ladder style towel rail and fitted extractors. The main shower room has two obscure windows.
MEASUREMENTS: Kitchen 9’10” x 9’8” (2.99m x 2.94m), Sitting Room 15’0” x 13’8” (4.57m x 4.16m), Dining Room/Bedroom (8’1” x 13’8”), Bedroom 15’0” x 11’4” (4.57m x 3.46m), Bedroom 10’3” x 11’8” (3.14m x 3.56m), Bedroom 11’7” x 8’8” (3.54m x 2.64m), Garage 7’4” x 16’1” (2.24m x 4.90m)
Tenure - Freehold
Mains Services - Gas, Electric and Water
Council Tax Band D - £2460 per annum
Broadband - Ultrafast 1000Mbps (According to OFCOM)
EPC Rating: D
Virtual Tour
Key Features
- Detached Bungalow in Sought-After Location
- Three Double Bedrooms
- Lounge Overlooking Rear Gardens and Coastline
- Kitchen and Dining Room/Fourth Bedroom
- Two Shower Rooms
- South Facing Sun Room, Balcony and Gardens
- Sea and Coastal Views
- Boarded Loft with Velux Window with Magnificent Views
- Driveway and Garage
- EPC - D
Property Details
- Property type: Bungalow
- Property style: Detached
- Price Per Sq Foot: £445
- Approx Sq Feet: 1,023 sqft
- Plot Sq Feet: 5,188 sqft
- Property Age Bracket: 1960 - 1970
- Council Tax Band: D
Floorplans
Outside Spaces
Front Garden
There is a front lawned garden with mature shrub borders and a gated front driveway providing parking for two cars leading to the garage.
Rear Garden
The southerly facing rear garden is mainly laid to lawn with a patio and balcony with sea views, shed with window and an outside tap.
Parking Spaces
Driveway
Capacity: 2
There is a gated front driveway providing parking for two cars leading to the garage.
Garage
Capacity: 1
The garage has a metal up and over door, power and light.
Location
Teignmouth is a popular seaside resort on a stretch of red sandstone along the South Devon Coast. It is a coastal town that has a historic port and working harbour, with a Victorian Pier and promenade. There are sandy sea and river beaches excellent for sailing and water sports with two sailing clubs and a diving school. Teignmouth has a comprehensive range of facilities including supermarkets, local independent shops, a selection of bars and restaurants, a small hospital, the Den with a Green Flag Awarded children's play park and both state & independent schools.
Properties you may like
By Chamberlains
