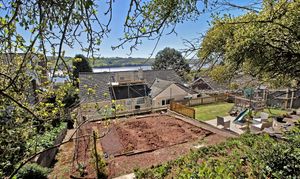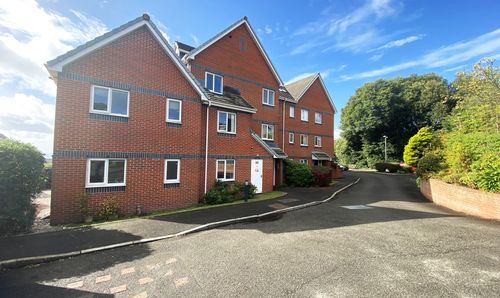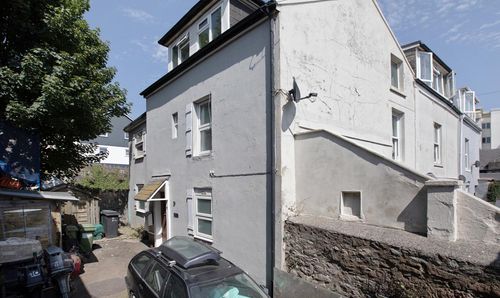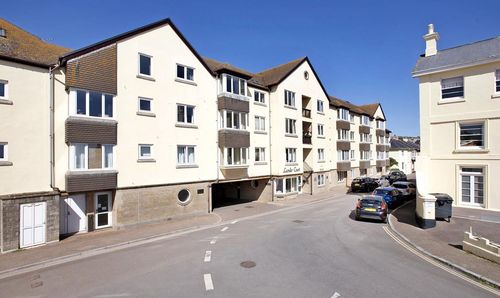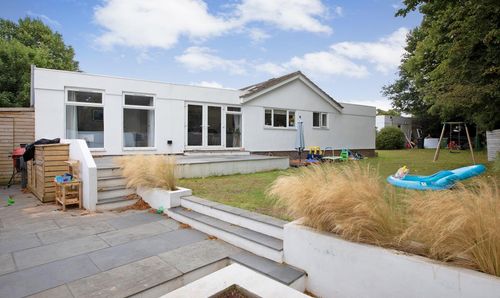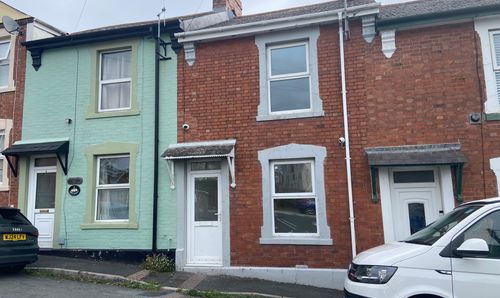Book a Viewing
To book a viewing for this property, please call Chamberlains, on 01626 815815.
To book a viewing for this property, please call Chamberlains, on 01626 815815.
4 Bedroom Detached House, Teignmouth Road, Bishopsteignton, TQ14
Teignmouth Road, Bishopsteignton, TQ14

Chamberlains
Chamberlains, 6 Wellington Street
Description
Entering the property from the front steps and terrace you enter a good sized reception hallway with stairs to the top floor, a cloaks cupboard and a cupboard housing the boiler. Doors lead to the living room, two bedrooms and bathroom. The living room has windows and patio doors to the front terrace and panoramic south facing estuary views. There is a fireplace with log burner and corner spiral stairs down to the lower floor reception room. An archway leads to the dining area with a window to the side and which leads round to the kitchen . The kitchen has a rear aspect and comprises cream base and wall mounted units with worktops matching the breakfast bar and a stainless steel sink unit, Belling range cooker with extractor hood over, integral dishwasher and freezer, space for a fridge/freezer, tiled splashbacks and ceiling spotlights. A door leads to a utility room with stainless steel sink unit, plumbing for a washing machine, worktops, window to the rear and partly glazed door to the side.
There are two double bedrooms on this entrance level, one with sliding doors out to the front facing terrace with wonderful estuary views and built in wardrobes and the other bedroom with windows to the side and rear and a built in cupboard.
The main bathroom is also on this entrance level with a four piece white suite comprising panelled bath, corner shower cubicle, wash hand basin and low level flush WC. There are two obscure glazed windows to the rear, tiled walls, a ladder radiator and an airing cupboard.
On the top floor there are two further bedrooms and a shower room, all leading off a landing. Both bedrooms have windows to the front with magnificent estuary views, one with a built in cupboard and the other with built in wardrobes and drawers and cupboard in to the eaves. The shower room comprises shower cubicle, pedestal wash hand basin, WC and frosted glazed windows to the rear.
The second sitting room is at the lower level, level to the driveway with doors from the driveway so it could be used for a number of purposes. It has an electric fire and panel heater, spotlights, meter cupboard and a spiral staircase up to the the main living room.
All the windows and doors are uPVC double glazed and the heating is gas warm air vented heating.
Tenure - Freehold
Mains Services - Gas, Electric and water. Septic tank.
Council Tax Band F - £3737.29 per annum
Broadband - Ultrafast 1000Mbps (According to OFCOM)
MEASUREMENTS: Living Room 20’0” x 12’0” (6.09m x 3.67m), Kitchen/Breakfast Room 10’6” x 13’6” (3.19m x 5.63m), Dining Room 7’11” x 11’3” (2.42m 3.44m), Bedroom 115” x 11’11” (3.47m x 3.62m), Bedroom 16’10” x 12’9” (5.13m x 3.88m), Bedroom 16’2” x 12’9” (4.93m x 3.88m), Bedroom 13’1” x 9’11” (3.98m x 3.03m), Bathroom 10’7” x 5’10”(3.19m x 5.63m), Utility Room 6’2” x 7’3” (1.87m x 2.21m), Balcony 45’10” x 21’11” (13.97m x 6.69m)
EPC Rating: E
Virtual Tour
Key Features
- Detached House in Prime Location
- Expansive Countryside & Estuary Views
- Four Bedrooms, Bathroom & Shower Room
- Lounge with arch to Dining Room
- Additional Versatile Sitting Room at Driveway Level
- Modern Kitchen/Breakfast Room & Utility Room
- Large South Facing Front Terrace with Wonderful Estuary Views
- Extensive Front & Rear Gardens including Orchard and Woodland
- Sweeping Driveway and Double Garage
- EPC - E
Property Details
- Property type: House
- Property style: Detached
- Price Per Sq Foot: £388
- Approx Sq Feet: 1,884 sqft
- Plot Sq Feet: 34,229 sqft
- Property Age Bracket: 1960 - 1970
- Council Tax Band: F
Floorplans
Outside Spaces
Front Garden
To the front there are three formal lawns with shrub borders, conifers and palm tree. Two of these lawns have feature central circular millstone ornamental flower beds. A driveway leads up to the parking and turning area and the double garage. Steps lead to the front door where there is a superb large paved front sun terrace with glass and stainless steel balustrade and wonderful estuary views, being an excellent venue for entertaining or relaxing in the sun as it is south facing. There is a tap and a power point at the side of the garage and exterior lighting. A side arch with beautiful wisteria leads to the side door and rear garden.
Rear Garden
Garden lovers required! The garden is large and extends upwards. Outside the utility room there are outhouses, a sitting out area and a tap. A path leads up to the first tier where is a level patio and lawn level area with a vegetable patch to the side. Further pathways lead up to the top of this area where there is a greenhouse, metal shed and pond with water feature with two power points by the pond. From this area an archway and low gate leads up to a pretty orchard with primroses, daisies and bluebells in abundance. Above this area there is a shed and further gate to your own heavenly woodland area which extends upwards.
Parking Spaces
Driveway
Capacity: 4
A sweeping driveway leads up to the parking and turning area and the double garage.
Garage
Capacity: 2
The double garage has an electric up and over door, side windows, work bench, power points and light.
Location
Bishopsteignton is a highly desirable estuary village with an excellent community feel. The village has many local amenities including a primary school, two pubs, churches, a pharmacy, a local brewery, post office, general stores and a small hotel. The market town of Newton Abbot is accessible within approximately 4 miles to the west and offers further amenities including schooling, shopping and leisure facilities. The coastal town of Teignmouth is approximately 2 miles to the east and once again offers schooling, shops and also sandy beaches with a pier and an 18-hole golf course. Mainline rail services are available in both Newton Abbot and Teignmouth. The A380 dual carriageway linking Torbay to the south with Exeter and the M5 to the north is accessible within approximately 2 miles of the village.
Properties you may like
By Chamberlains

























