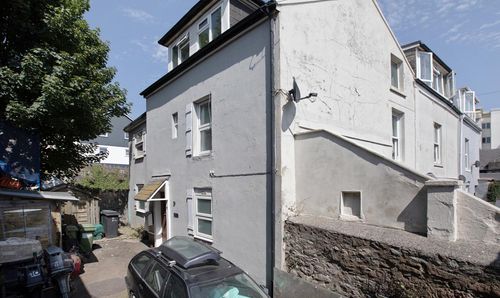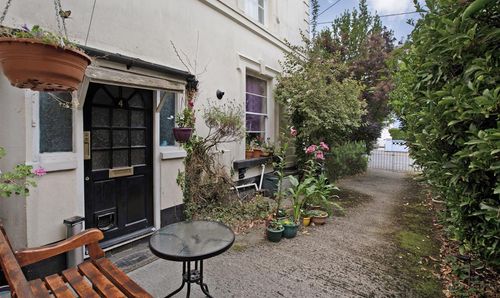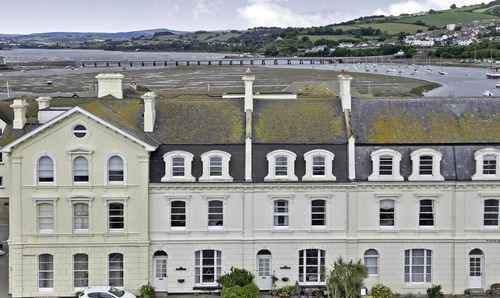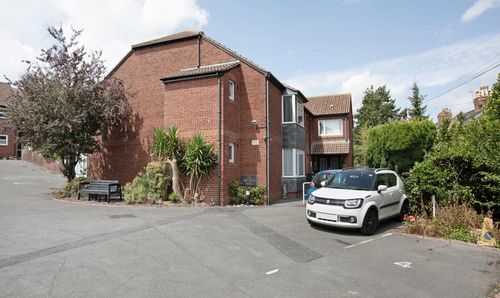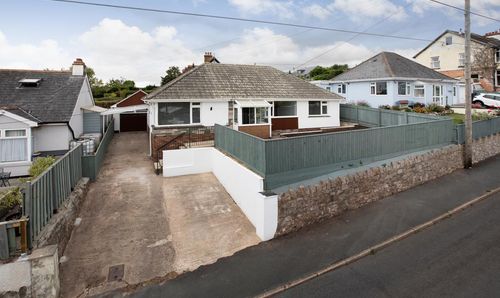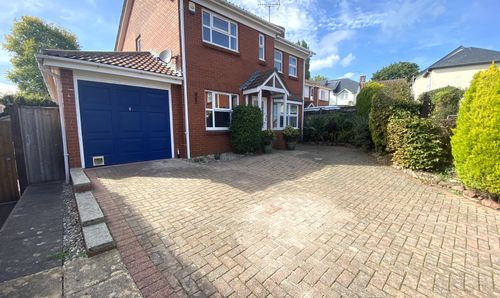Book a Viewing
To book a viewing for this property, please call Chamberlains, on 01626 815815.
To book a viewing for this property, please call Chamberlains, on 01626 815815.
3 Bedroom Detached House, Gorway, Teignmouth, TQ14
Gorway, Teignmouth, TQ14

Chamberlains
Chamberlains, 6 Wellington Street
Description
‘Josmil’ is a beautifully presented and stylish detached home situated in a highly sought after residential cul-de-sac within East Teignmouth, boasting countless attractive features throughout the property. There are three great sized double bedrooms and a large garage/workshop with the potential to be converted to a fourth bedroom. The comprehensive kitchen/diner has double French doors to the rear gardens which has decking and a level lawn, perfect for entertaining guests and enjoying the morning to evening sun.
Upon entering the property, the entrance hallway leads to the lounge, kitchen/diner and downstairs WC. Stairs rise to the first floor with understairs storage with space for coats and shoes to the side. The lounge is bright and spacious with a large bay window to the front and a window to the side. It features an inset wood burner with tiled surround. The attractive open plan kitchen to diner is well equipped with high quality integrated appliances and finished to a high standard. It is fitted with a range of base mounted units, single stainless steel sink with shower tap, waste disposal unit and recessed draining board to the side, combi oven and electric oven/grill. The kitchen island includes further base units, a four ring induction hob and a gas wok burner with a stainless steel island extractor hood. There is an electric Velux window with rain detectors and further window overlooking the rear gardens. The dining area has plenty of space for a dining table and seating with double French doors to the rear gardens, making this an incredibly social area. There is a courtesy door to the garage/workshop.
The useful downstairs WC comprises a low level WC, wall mounted wash hand basin and space to hang coats.
Ascending the stairs, there is a window to the rear at the first quarter and further window to the front at the top of the stairs. The first floor landing leads to the three double bedrooms and family bathroom. Bedroom one is a great sized room with built-in wardrobe and drawers, window to the rear and an ensuite. The ensuite is equipped with a recessed wall mounted wash hand basin with drawers below, low level WC, corner shower cubicle with a mains fed shower, chrome heated towel rail and obscure window to the front. The second bedroom has a bay window to the front with partial sea views and recessed shelving, ideal for housing shoes or displaying items. The third bedroom is another great sized room with a window to the rear and space for furniture. The family bathroom is a partially tiled suite with a recessed wash hand basin with vanity unit below, walk in shower unit with a mains fed shower, concealed cistern WC, chrome heated towel rail and access to the loft.
There is double glazing, central heating, energy efficient LED lighting throughout the property and a sustainable rainfall harvesting system.
Tenure - Freehold
Mains Services - Gas, Electric and Water
Council Tax Band E - £3,162.32 per annum
Broadband - Ultrafast 1000Mbps (According to OFCOM)
MEASUREMENTS: Lounge 18’1” x 12’6” (5.50m x 3.80m), Kitchen/Dining Room 24’7” x 17’9” (7.50m x 5.40m), Bedroom 21’0” x 10’11” (6.41m x 3.32m), Bedroom 14’8” x 12’5” (4.47m x 3.78m), Bedroom 10’11” x 9’3” (3.32m × 2.81m), Shower Room 9’1” x 8’0” (2.77m x 2.45m), Ensuite 7’7” x 7’4” (2.30m x 2.23m), Garage 16’9” x 11’2” (5.10m x 3.40m)
EPC Rating: D
Virtual Tour
Key Features
- Detached House in Highly Desirable Location
- Three Double Bedrooms
- Impressive Open Plan Kitchen to Diner
- Spacious Lounge with Large Bay Window
- Family Bathroom, Downstairs WC and Ensuite
- Lovely Decked Terrace and Level Lawn to the Rear
- Ample Off Road Parking for 4 Cars
- Garage/Workshop
- Short Walk to Beaches, Town Centre and Local Amenities
- EPC - D
Property Details
- Property type: House
- Property style: Detached
- Price Per Sq Foot: £453
- Approx Sq Feet: 1,313 sqft
- Plot Sq Feet: 4,919 sqft
- Property Age Bracket: 1940 - 1960
- Council Tax Band: E
Floorplans
Outside Spaces
Rear Garden
The good sized level rear garden is accessed via double French doors from the dining area and gate from the front of the property. There is a large terraced area and raised decking with a bar, pizza oven, space for garden furniture and flower bed to the side. Steps down from the decking lead to a good sized level lawn with a green house, timber shed and log store. There are two outside taps and towards the side gate there is a cost efficient rainfall harvesting system.
Parking Spaces
Garage
Capacity: 1
The garage has an electric roller door which has recently had a new motor and there is capacity for one car. It is currently used as a workshop and fitted with power and shelving. It also houses the Worcester boiler.
Driveway
Capacity: 4
The ample driveway is block paved and has the capacity for four cars. There is a gravel border, an electric car charging point and an outside tap to the side.
Location
Teignmouth is a popular seaside resort on a stretch of red sandstone along the South Devon Coast. It is a coastal town that has a historic port and working harbour, with a Victorian Pier and promenade. There are sandy sea and river beaches excellent for sailing and water sports with two sailing clubs and a diving school. Teignmouth has a comprehensive range of facilities including supermarkets, local independent shops, a selection of bars and restaurants, a small hospital, the Den with a Green Flag Awarded children's play park and both state & independent schools.
Properties you may like
By Chamberlains























