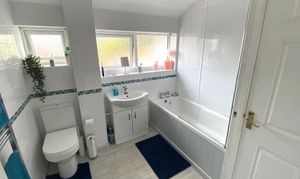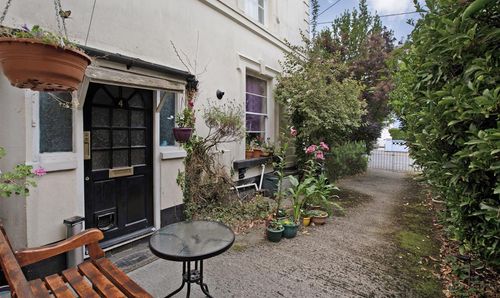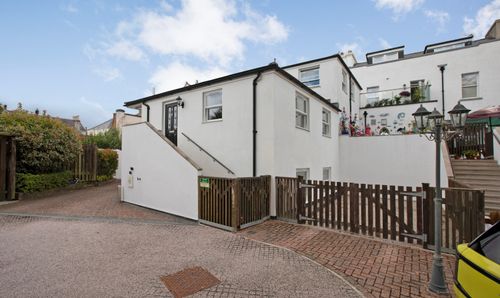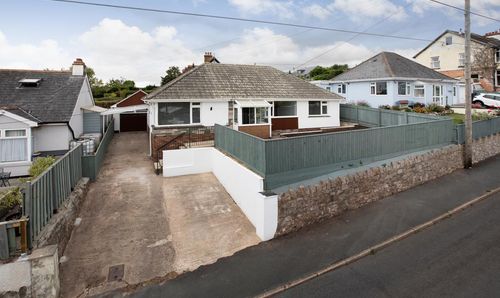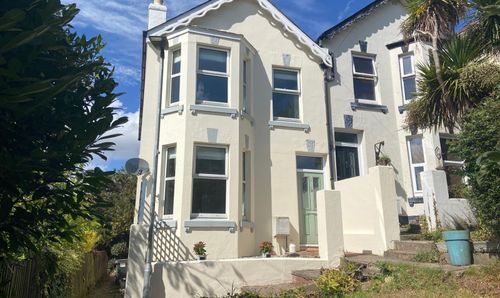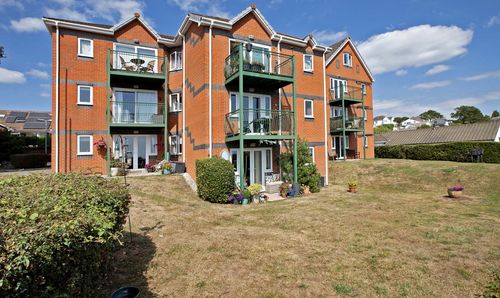Book a Viewing
To book a viewing for this property, please call Chamberlains, on 01626 815815.
To book a viewing for this property, please call Chamberlains, on 01626 815815.
3 Bedroom Detached House, Raleigh Road, Teignmouth, TQ14
Raleigh Road, Teignmouth, TQ14

Chamberlains
Chamberlains, 6 Wellington Street
Description
Stepping in to the property there is an entrance vestibule with a further panelled door leading to the lounge.
The lounge is a fantastic light room with large windows overlooking the front of the property with a further window to the side aspect. On exiting the lounge you enter an inner hallway with a courtesy door to the garage, stairs rising to the first floor with useful understairs storage cupboard and a door in to the kitchen. The versatile kitchen/dining room overlooks the rear garden with a glazed door leading out to the patio and sliding patio doors from the dining area leading out onto the garden. The kitchen is fitted with a range of modern base and wall mounted units with tiled splashbacks, space and plumbing for a washing machine and dishwasher, space for a gas cooker and an inset one and a half bowl stainless steel sink with drainer. A door from the kitchen leads to a useful study with a window to the side aspect.
Ascending the stairs to the first floor there is a landing leading to the three bedrooms, the first and third bedroom faces the front aspect and the second bedroom faces the rear aspect with stunning views to distant farmland. The bathroom is fitted with LVT flooring and comprises a panelled bath with rainfall shower, close coupled WC and pedestal wash hand basin. There is a full sized chrome heated towel rack radiator and a cupboard housing a Worcester boiler.
From the landing further stairs lead to the loft room which has sloping ceilings and a Velux window with views of the rolling countryside.
The property has central heating and double glazing.
MEASUREMENTS: Kitchen/Dining Room 19’1” × 17’8” (5.82m x 5.38m), Living Room 17’6” x 10’6” (5.33m x 3.2m), Study 9’5” x 7’5” (2.86m x 2.25m), Bedroom 13’7” x 10’8” (4.15m x 3.24m), Bedroom 10’8” x 10’7” (3.24m x 3.22m), Bedroom 10’6” x 8’0” (3.21m x 2.44m), Bathroom 8’0” x 7’7” (2.44m x 2.30m), Garage 17’0” x 7’11” (5.17m x 2.41m)
Tenure - Freehold
Mains Services - Gas, Electric and Water
Council Tax Band D - £2587.36 per annum
Broadband - Ultrafast 1000Mbps (According to OFCOM)
EPC Rating: D
Virtual Tour
Key Features
- Detached House
- Three/Four Bedrooms
- Lounge and Study Downstairs
- Open Plan Kitchen/Dining Room
- Loft Room/Area
- Garden with Lawn and Shed with Power
- Far Reaching Countryside Views
- Ample Off Street Parking and Garage
- Within Easy Each of Local Schools and Shop
- EPC - D
Property Details
- Property type: House
- Price Per Sq Foot: £319
- Approx Sq Feet: 1,098 sqft
- Plot Sq Feet: 3,444 sqft
- Property Age Bracket: 1970 - 1990
- Council Tax Band: D
Floorplans
Outside Spaces
Garden
There is a driveway with ample parking and gravel borders. To one side of the property there is further parking. The rear of the property is laid mainly to lawn with a pleasant patio area. There is a garden shed with electric and an outside tap.
Parking Spaces
Garage
Capacity: 1
Metal up and over door, electric and courtesy door at the rear in to the property.
Driveway
Capacity: 3
Location
Teignmouth is a popular seaside resort on a stretch of red sandstone along the South Devon Coast. It is a coastal town that has a historic port and working harbour, with a Victorian Pier and promenade. There are sandy sea and river beaches excellent for sailing and water sports with two sailing clubs and a diving school. Teignmouth has a comprehensive range of facilities including supermarkets, local independent shops, a selection of bars and restaurants, a small hospital, the Den with a Green Flag Awarded children's play park and both state & independent schools.
Properties you may like
By Chamberlains












