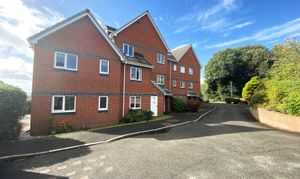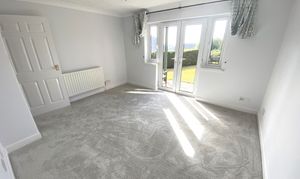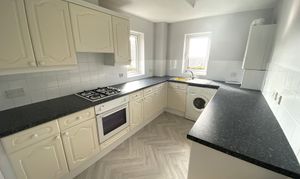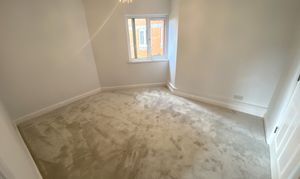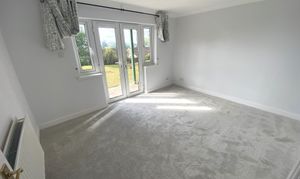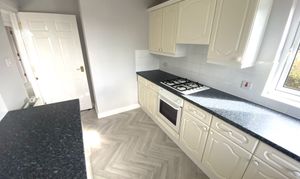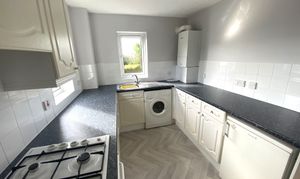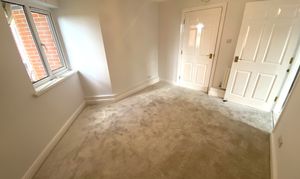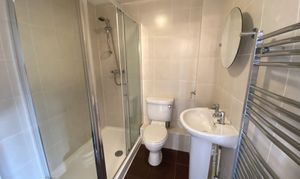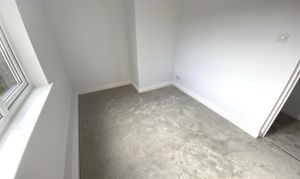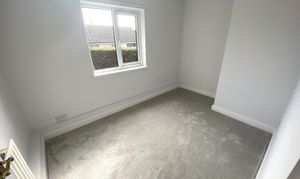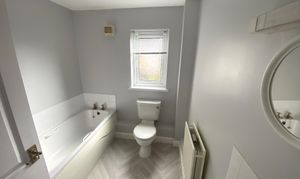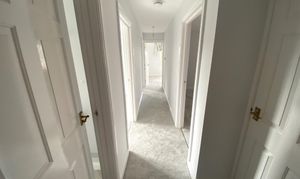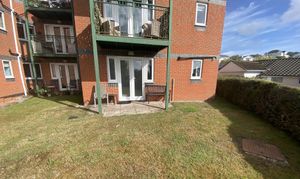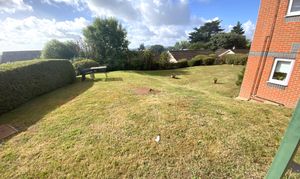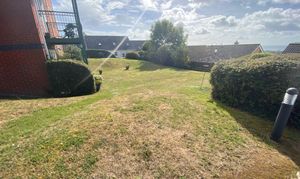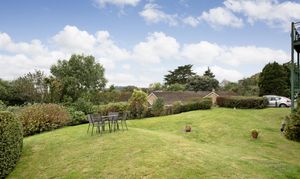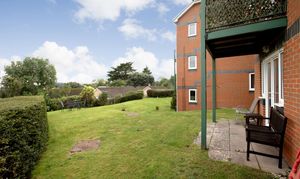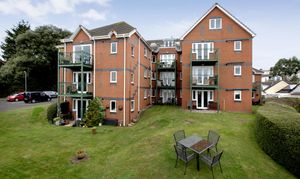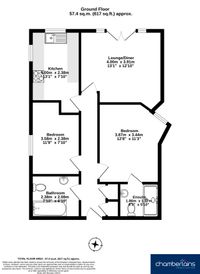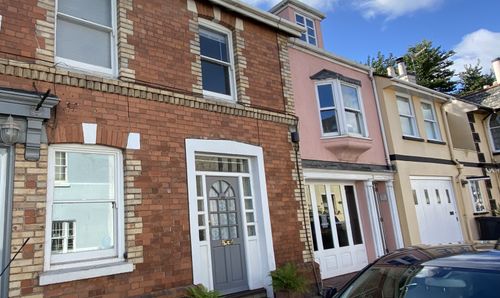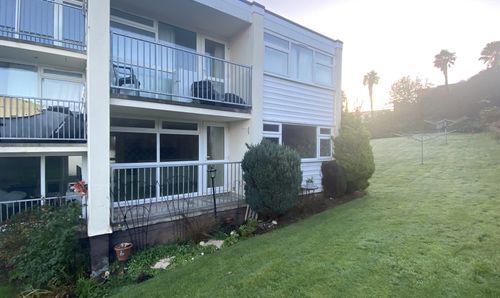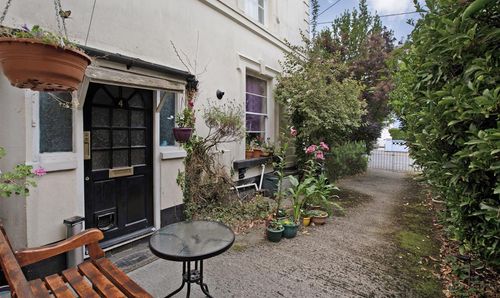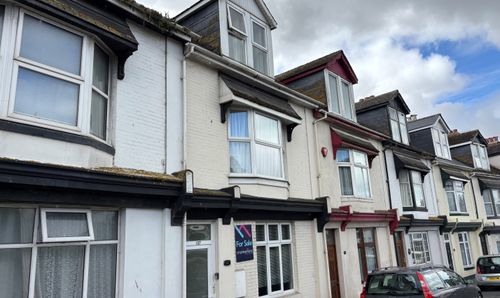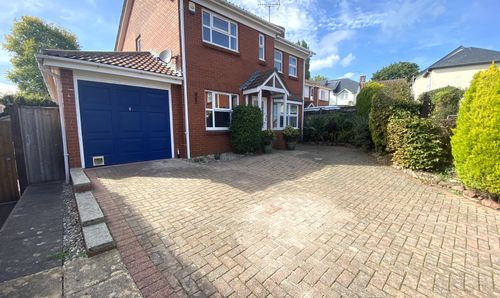Book a Viewing
To book a viewing for this property, please call Chamberlains, on 01626 815815.
To book a viewing for this property, please call Chamberlains, on 01626 815815.
2 Bedroom Apartment, Maudlin Drive, Firlands Maudlin Drive, TQ14
Maudlin Drive, Firlands Maudlin Drive, TQ14

Chamberlains
Chamberlains, 6 Wellington Street
Description
A purpose built ground floor garden flat, just re-decorated and re-carpetted, in a desirable and quiet location with its own patio area with sea views leading out to a shared lawned garden. No onward chain and ready to move into!
Stepping into the entrance hall there is a radiator, telephone entry system, digital central heating control, built in storage cupboard with wall mounted consumer unit and further cupboard with coat hooks and storage space and doors leading to the principal rooms.
The lounge and kitchen are at the far end of the hallway. On entering the lounge your eyes are drawn towards the uPVC French doors with matching side screens leading out on to a private patio and then on to the communal lawn with views towards the Ness Headland and over towards Torquay and out to sea. Radiator, coved ceiling and ceiling light.
The kitchen is fitted with a range of white fronted units with work surfaces to three walls, inset single drainer stainless steel sink unit with base unit below and appliance space and plumbing for a washing machine, four ring Hygena gas hob with Hygena oven below and extractor hood above, further work surface with cupboards and drawers under, space for fridge/freezer, wall mounted Worcester gas fired central heating boiler, non-slip flooring, partly tiled walls, dual aspect uPVC windows overlooking the communal garden and out to sea, ceiling strip light and radiator.
The main bedroom has a uPVC window to the side aspect, radiator and door leading to the en-suite. The en-suite comprises a walk in shower cubicle with boiler fed shower, close coupled WC, pedestal wash hand basin, tiled floor, fully tiled walls, chrome heated towel rail, wall mounted mirror, extractor fan and ceiling light.
The Second bedroom has a uPVC window to the side aspect and radiator.
The bathroom has a white suite comprising panelled bath, close coupled WC, pedestal wash hand basin, radiator, shaver light, frosted uPVC window, extractor fan, non-slip flooring and ceiling light.
MEASUREMENTS: Entrance Hall 6.2m x 1.3m (20' 4" x 4' 3"), Lounge 3.42m x 4m (11' 3" x 13' 1"), Kitchen 4.025m x 2.403m (13' 2" x 7' 11"), Bedroom 2.971m x 3.891m (9' 9" x 12' 9"), Bedroom 2.403m x 3.584m (7' 11" x 11' 9"), Bathroom 2.399m x 2.088m (7' 10" x 6' 10")
Tenure - Leasehold 999 year lease from 1999. Share of freehold.
Service Charge - £1930.44 for 2025.
Ground Rent - £50 per annum.
Council Tax Band C - £2299.88 per annum
Mains Services - Gas, Electricity and Water
Broadband speed- Ultrafast 1000 Mbps (according to OFCOM)
EPC Rating: C
Virtual Tour
Key Features
- Ground Floor Apartment
- Recently Re-Decorated & Re-carpetted
- Sea Views across to Torquay
- Two Bedrooms
- Lounge with Patio Doors to Patio
- Bathroom and En-Suite
- Patio and Communal Gardens
- Allocated Parking and Visitors Parking
- Nearby Post Office, Bus Route and Amenities.
- NO ONWARD CHAIN
- EPC - C
Property Details
- Property type: Apartment
- Price Per Sq Foot: £348
- Approx Sq Feet: 646 sqft
- Plot Sq Feet: 4,650 sqft
- Property Age Bracket: 1990s
- Council Tax Band: C
- Tenure: Share of Freehold
- Lease Expiry: 28/09/2998
- Ground Rent: £50.00 per year
- Service Charge: £1,930.44 per year
Floorplans
Outside Spaces
Communal Garden
Small private patio area that leads out on to the communal lawned gardens. Designated parking space and visitors parking.
Parking Spaces
Allocated parking
Capacity: 1
Allocated parking and visitors parking.
Location
Teignmouth is a popular seaside resort on a stretch of red sandstone along the South Devon Coast. It is a coastal town that has a historic port and working harbour, with a Victorian Pier and promenade. There are sandy sea and river beaches excellent for sailing and water sports with two sailing clubs and a diving school. Teignmouth has a comprehensive range of facilities including supermarkets, local independent shops, a selection of bars and restaurants, a small hospital, the Den with a Green Flag Awarded children's play park and both state & independent schools.
Properties you may like
By Chamberlains
