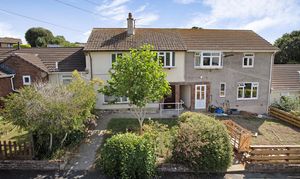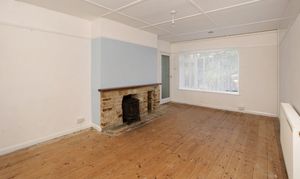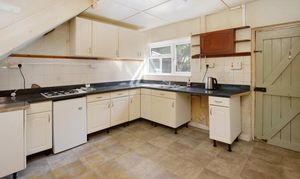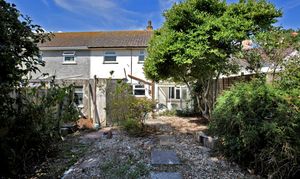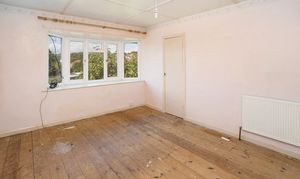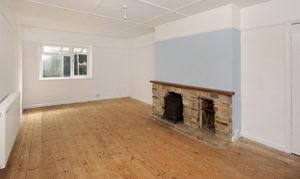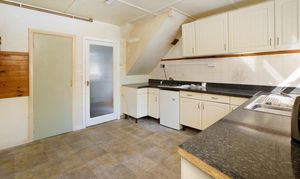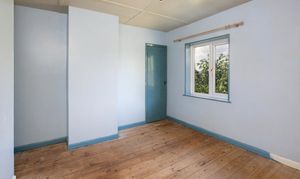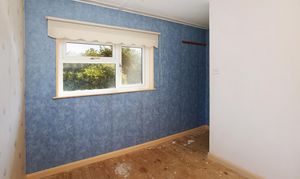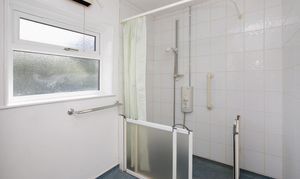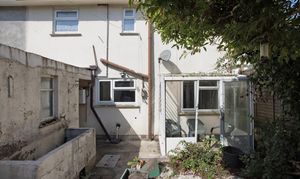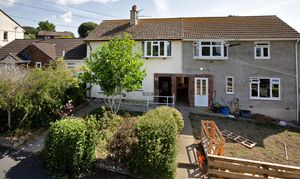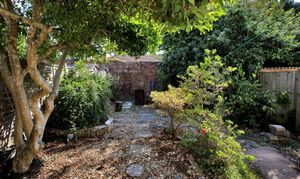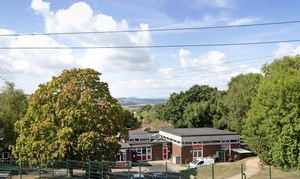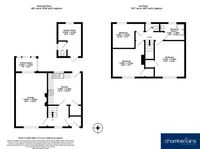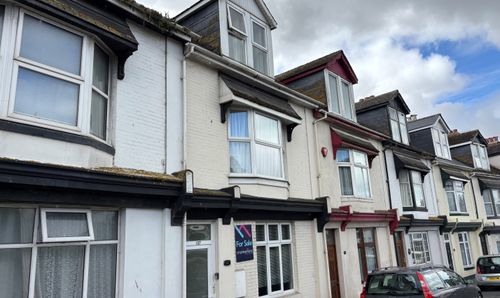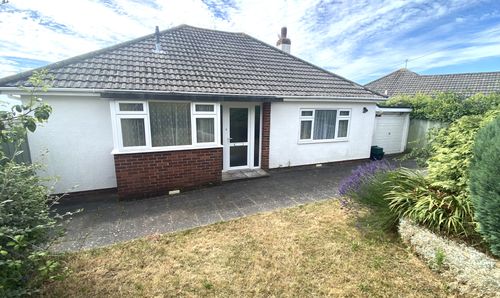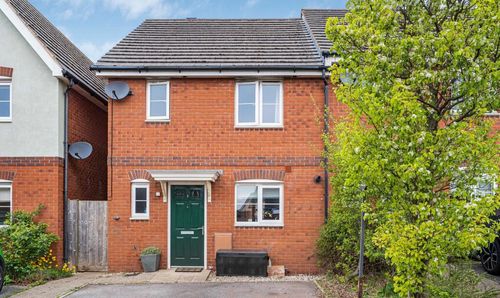Book a Viewing
To book a viewing for this property, please call Chamberlains, on 01626 815815.
To book a viewing for this property, please call Chamberlains, on 01626 815815.
3 Bedroom Mid-Terraced House, Cockhaven Close, Bishopsteignton, TQ14
Cockhaven Close, Bishopsteignton, TQ14

Chamberlains
Chamberlains, 6 Wellington Street
Description
A three bedroomed mid-terraced house in sought-after Bishopsteignton, with side access via an alley. With modernisation, it has great potential for a lovely family home. Spacious accommodation comprising three bedrooms, lounge, kitchen, wet room and separate WC. Level front and rear gardens, outbuilding and outside WC and positioned in a highly desirable location, level to village amenities.
Stepping in to the property, the entrance vestibule leads through to the front door and provides an ideal space for removing coats and shoes. The hallway leads to the kitchen and lounge, with stairs to the first floor.
The lounge is particularly bright with two large windows, one overlooking the front garden and the other overlooking the enclosed rear garden. There is a stone fireplace with wood burning stove and picture rails. The kitchen is a good size with room for a table and the potential for expansive cupboards and worksurface, electric and plumbing for appliances, a large window to the rear garden allowing plenty of light and a door accessing the garden and store area.
Ascending the stairs to the first floor, the landing has a loft hatch and doors off to the three bedrooms, wet room and separate WC. Bedroom one has a deep bay window allowing for beautiful views of the estuary and fantastic sunsets down the river. There is a cupboard housing the ‘Ideal’ boiler. Bedroom two has a window to the front providing similar views. Bedroom three is a good sized single room, attracting the morning sun and overlooking the rear garden. The shower room is partially tiled with a window, a walk in shower with electric shower and wash hand basin with vanity unit below. The separate WC has a low level WC and window.
There is gas central heating and double glazing. The property does need modernising inside though.
Tenure: Freehold
Services: Gas, Electric, Mains Water.
Council Tax Band C- £2,189.92 per annum
Broadband: Ultrafast 1000mBps (according to OFCOM)
MEASUREMENTS: Lounge 5.50m x 3.25m (18’01” x 10’08”), Kitchen 3.45m x 3.30m (11’04” x 10’10”), Bedroom 3.70m x 3.10m (12’02” x 10’02”), Bedroom 3.26m x 2.91m (12’02” x 10’02”), Bedroom 3.30m x 2.50m (10’10” x 8’02”), Shower Room 2.55m x 1.75m (8’04” x 5’09”).
EPC Rating: D
Virtual Tour
Key Features
- Mid-Terraced House in Sought-After Estuary Village
- NO ONWARDS CHAIN
- Three Bedrooms
- Lounge with Feature Fireplace
- Good Sized Kitchen
- Wet Room and Separate WC
- Front Garden and Enclosed Rear Garden with Large Store
- Close Proximinity to Transport Links, Schools, Shops and Amenities
- In Need of Modernisation
- EPC - C
Property Details
- Property type: House
- Price Per Sq Foot: £300
- Approx Sq Feet: 850 sqft
- Plot Sq Feet: 2,196 sqft
- Property Age Bracket: 1940 - 1960
- Council Tax Band: C
Floorplans
Outside Spaces
Front Garden
To the front of the property there is a lawned area with path leading to the front door and access passage to the rear garden.
Rear Garden
To the rear of the property there is an enclosed level garden with mature bushes and fruit trees, with a stone wall to the rear and fencing to the sides. There is also a brick built outbuilding and WC which is accessed via a covered area off the kitchen.
Location
Bishopsteignton is a highly desirable estuary village with an excellent community feel crowned the best place to live in Devon by the Sunday Times. With many local amenities including a primary school, pubs, churches, pharmacy, local brewery, post office, general stores and small hotel. Newton Abbot is accessible within approx 4 miles and offers further amenities including schooling, shopping and leisure facilities. The coastal town of Teignmouth is 2 miles to the east and again offers schooling, shops and sandy beaches with a pier and 18-hole golf course. Mainline rail services are available in both Newton Abbot and Teignmouth. The A380 dual carriageway linking Torbay to the south with Exeter and the M5 to the north is accessible within 2 miles of the village.
Properties you may like
By Chamberlains
