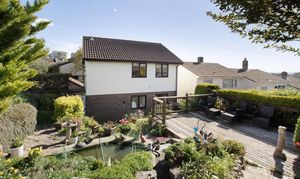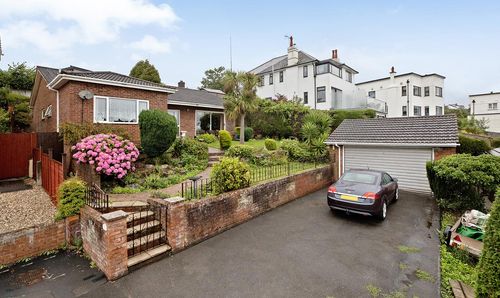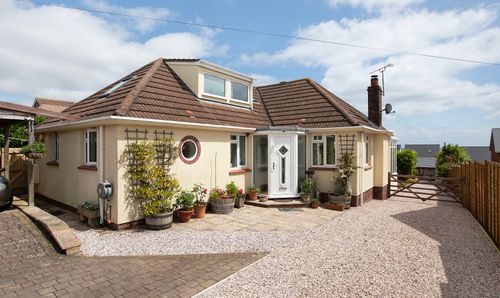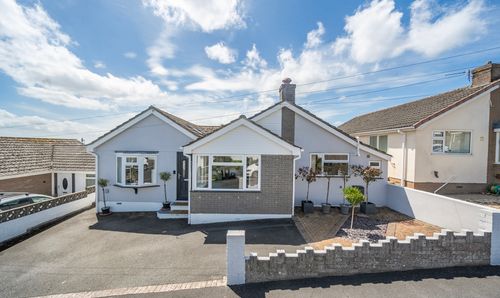Book a Viewing
To book a viewing for this property, please call Chamberlains, on 01626 815815.
To book a viewing for this property, please call Chamberlains, on 01626 815815.
3 Bedroom Detached House, Exeter Road, Teignmouth, TQ14
Exeter Road, Teignmouth, TQ14

Chamberlains
Chamberlains, 6 Wellington Street
Description
‘The Willows’ is a beautifully presented family home with southerly facing gardens and balcony with incredible views across to Haytor and moorlands to the west where the sun sets, and out to sea to the east where the sun rises. It is an individually constructed, detached property with pretty gardens, the convenience of ample off road parking and a spacious detached garage fitted with power with a side courtesy door and potential for an outside office/workshop.
Upon entering the property from its main entrance at the side, via a bridge over the gardens, there is a spacious hallway with archway to the kitchen and door to the dual aspect lounge/dining room and stairs descend to the bedrooms level.
The lounge/dining room is an incredibly light space featuring an electric log effect free standing fire with surround. There are sliding patio doors out to the south facing balcony overlooking the front gardens with the aforementioned open views and there is also a window on this side. There is a further window to the side with sea views and allowing plenty of sunlight. There is space for a dining table and seating and the loft is accessed from this room. The kitchen, with two windows to the rear aspect enjoying open views, is fitted with a range of base and wall mounted units, one and a half bowl composite sink with mixer tap and drainer, five ring electric hob with extractor hood above, NEFF oven and grill, space/plumbing for dishwasher/washing machine and space for fridge/freezer. There is a large inset larder cupboard and additional work surface by the open archway.
Descending the stairs, there is an obscure window on the half landing to the side and the lower landing leads to the three double bedrooms and family bathroom. A storage cupboard houses the brand new boiler and there is a further understairs cupboard and a door leading to a side vestibule with shelving and doors to both sides of the outside of the property. Bedroom one is a good size with built in wardrobes and vanity unit with drawers below and a window to the front. Bedroom two is another double bedroom with a built in wardrobe and window to the front. Bedroom three has a window to the rear and has an en suite. The en suite is equipped with a concealed flush WC with cabinet above, wall mounted wash hand basin, corner shower enclosure with electric shower and obscure window to the rear. The family bathroom is fully tiled and comprises panelled bath with power shower over and shower screen, low level WC, recessed wash hand basin with vanity unit below, spotlight mirror, chrome heated towel rail and window to the side.
There is double glazing and central heating.
Tenure - Freehold
Mains Services - Gas, Electric and Water
Council Tax Band C - £2299.88 per annum
Broadband - Ultrafast 1000Mbps (According to OFCOM)
MEASUREMENTS: Sitting/Dining Room 20’11” x 12’0” (6.37m x 3.66m), Kitchen 12’2” x 9’8” (3.71m x 2.95m), Bedroom 11’8” x 11’8” (3.56m x 3.55m), Bedroom 12’4” x 8’11” (3.75m x 2.73m), Bedroom 9’0” x 8’1” (2.75m x 2.47m), Bathroom 5’8” x 5’7” (1.72m x 1.70m), Garage 17’9” x 10’6” (5.40m x 3.20m)
EPC Rating: C
Virtual Tour
Key Features
- Modern Detached House
- Three Double Bedrooms
- Lounge/Dining Room with Balcony
- Bathroom and En suite
- Spacious Kitchen with Good Outlook
- Views across Haytor, Distant Farmland and Out to Sea
- Ample Off Road Parking and Detached Garage
- Gardens both sides with Decking, Lawn and Terraced Areas
- No Upwards Chain
- EPC - C
Property Details
- Property type: House
- Price Per Sq Foot: £419
- Approx Sq Feet: 883 sqft
- Plot Sq Feet: 4,553 sqft
- Property Age Bracket: 1970 - 1990
- Council Tax Band: C
Floorplans
Outside Spaces
Rear Garden
This pretty garden with fenced surround can be accessed via the vestibule and a gate from Higher Coombe Drive with steps down to a raised decking area with plenty of space for garden furniture. To the other side of the steps there is a pond with areas next to it for displaying pots and areas of shrubs and a variety of blossoming flowers and trees.
Front Garden
This southerly facing garden can be accessed via the vestibule, gates from the driveway and Exeter Road and courtesy door from the garage. It is screened from the driveway by fencing which could be moved over to provide even more parking on the drive if required. The garden is partially lawned with a feature patio area and borders of a variety of rose bushes. There is an outside tap in both gardens.
Balcony
This south facing balcony enjoys the sun rise and set with views across Haytor and moorlands to one side and out to sea to the other. It is accessed via sliding doors from the lounge/dining room.
Parking Spaces
Garage
Capacity: 1
Ample garage with the capacity for one car, or the potential of using as an outside office/workshop. It is fitted with a metal up and over door, power and shelving and there is a courtesy door to the front gardens.
Driveway
Capacity: 3
An ample tarmacked driveway accessed from Rocky Lane leads to the garage and front gardens via a gate.
Location
Teignmouth is a popular seaside resort on a stretch of red sandstone along the South Devon Coast. It is a coastal town that has a historic port and working harbour, with a Victorian Pier and promenade. There are sandy sea and river beaches excellent for sailing and water sports with two sailing clubs and a diving school. Teignmouth has a comprehensive range of facilities including supermarkets, local independent shops, a selection of bars and restaurants, a small hospital, the Den with a Green Flag Awarded children's play park and both state & independent schools.
Properties you may like
By Chamberlains




























