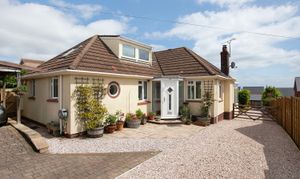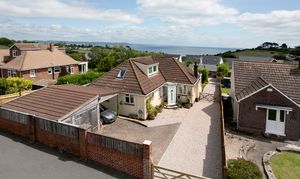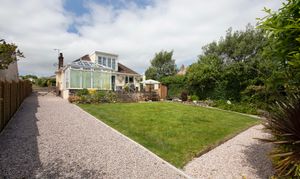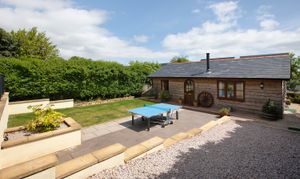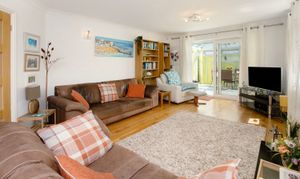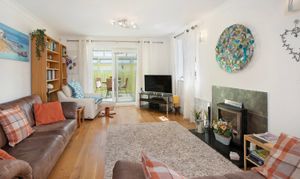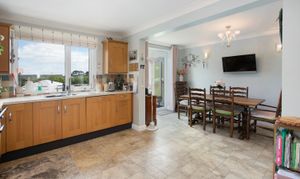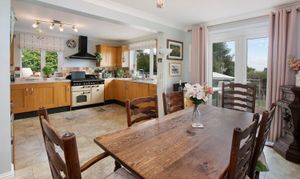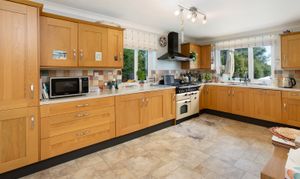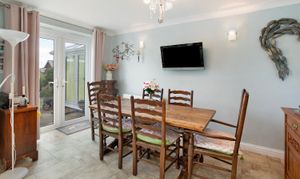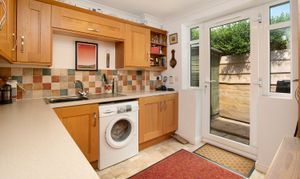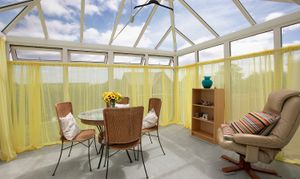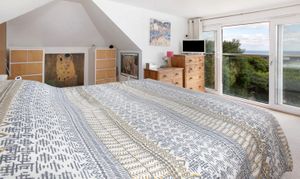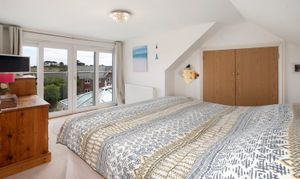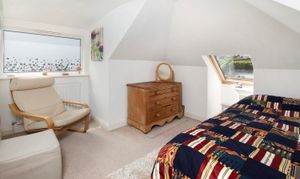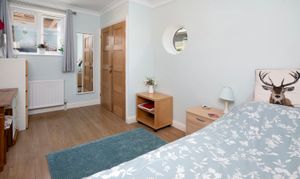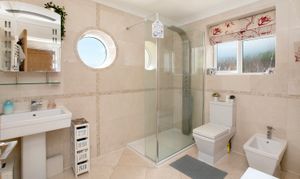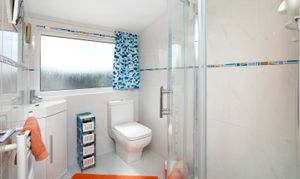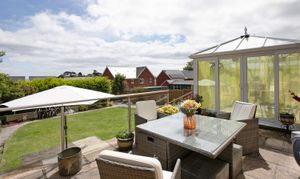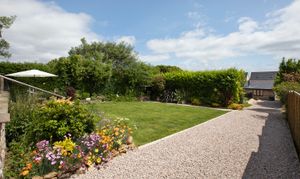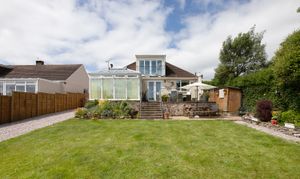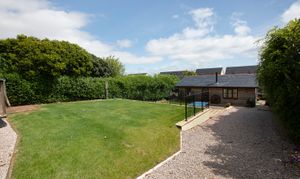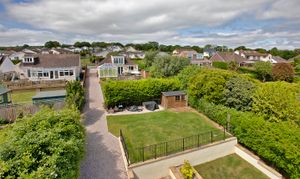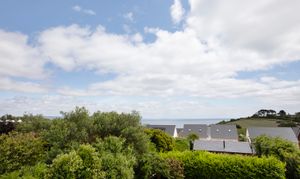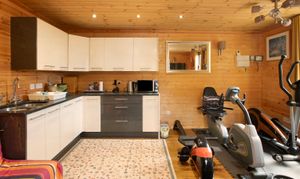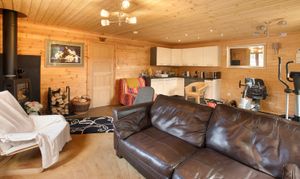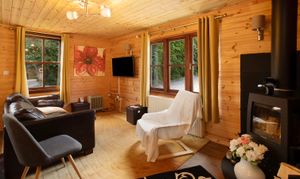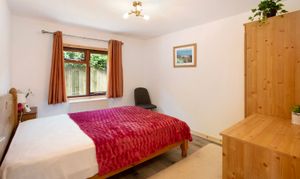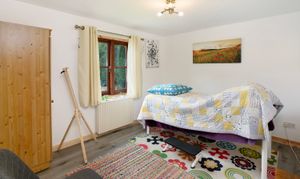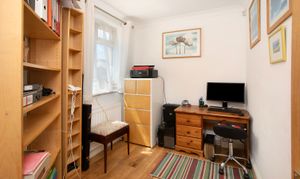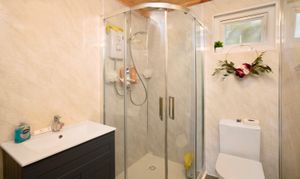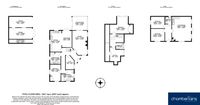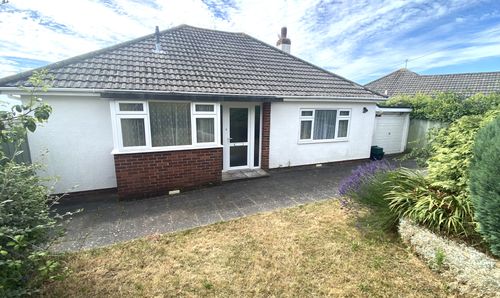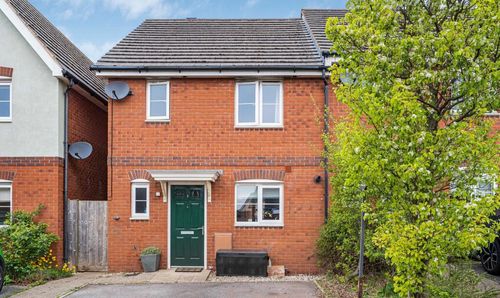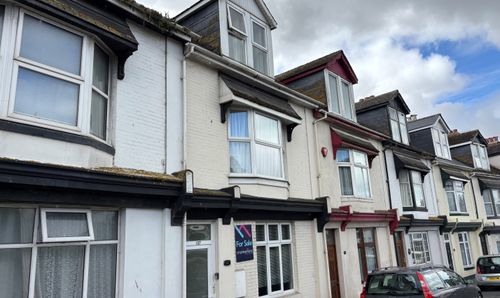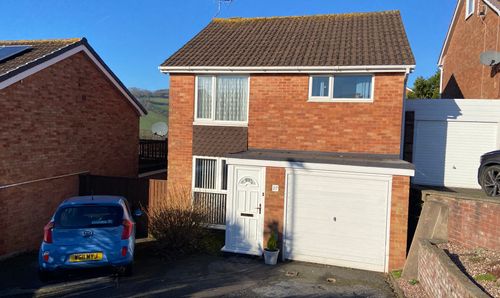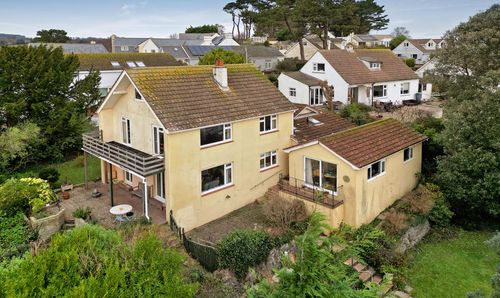Book a Viewing
To book a viewing for this property, please call Chamberlains, on 01626 815815.
To book a viewing for this property, please call Chamberlains, on 01626 815815.
4 Bedroom Detached House, Ash Park Gardens, Holcombe, EX7
Ash Park Gardens, Holcombe, EX7

Chamberlains
Chamberlains, 6 Wellington Street
Description
A 1950’s three/four bedroom detached dormer bungalow situated on a larger than average plot with the added benefit of a superb detached timber cabin/lodge which has three rooms and a shower room. The main property has accommodation comprising reception hall, living room, kitchen diner, utility room, study/bedroom four, another downstairs bedroom and a downstairs bathroom. Upstairs there are two further bedrooms and a shower room. There are beautiful gardens and extensive driveway parking, garage/workshop and a carport.
Stepping in to the reception hall of the main property there are doors off to the principal rooms and bespoke light American oak stairs rising to the first floor. The hallway has engineered oak flooring which is also in the study, living room and downstairs bedroom. The triple aspect living room has windows to the front and side, double sliding doors to the conservatory and a recessed marble fireplace with a multi-fuel wood burner. The kitchen is open plan to the dining room with Karndean flooring, windows to the side and rear aspect with double French doors opening out to the patio. It comprises a matching range of base and wall units with roll top work surface, pull out larder cupboard, tiled splashbacks, one and a half bowl stainless steel sink with drainer, gas Rangemaster cooker with extractor canopy above, integral dishwasher and fridges. The dining area has space for a six seater dining table and chairs. The utility room has an obscure glazed door to the side with matching windows, range of base and wall units and roll top work surfaces, stainless steel sink and drainer, two integral freezers and space and plumbing for a washing machine. There is also a cupboard housing the boiler with a radiator providing an ideal drying cupboard. The downstairs bathroom has a modern suite comprising a shower enclosure with power shower, close coupled WC and bidet, wash hand basin, panelled bath, marble tiling, ladder towel rail and there are two obscure windows, one being a feature port hole window.
There is a double bedroom and useful study located on the ground level. The bedroom has two windows, one being a feature port hole window, and an inset wardrobe. The study has a window to the front.
Ascending the stairs to the first floor, the landing has two ceiling Velux windows, allowing plenty of light and there are doors off to the two bedrooms and shower room. Bedroom one is a double room with double glazed windows and sliding doors to the Juliet balcony enjoying lovely sea and coastal views, built-in cupboard and further storage into eaves. Bedroom two is another double room with obscure window to the side, Velux window and further under eaves storage. The shower room has a fully tiled suite with a large obscure window and comprises a corner shower cubicle with electric shower, WC, wash hand basin with vanity unit below and a heated towel ladder.
There is gas central heating and double glazing.
The Cabin in the lower tier of the garden provides a hallway, three rooms and a shower room. The reception room has doors and windows to the front and side of the cabin and features a multi-fuel stove set onto a slate hearth. It also includes a kitchen area with high gloss base and wall mounted units with granite worktops and a one and a half bowl stainless steel sink. The other two rooms are both good sized rooms with windows allowing plenty of light. The shower room comprises a modern suite with close coupled WC, wash hand basin in a vanity unit, shower enclosure, window to the rear and extractor fan.
Tenure : Freehold
Council Tax Band E - £3,060.85
Mains Services- Gas, Electric and Water
Broadband- Ultrafast 1000 Mbps (According to OFCOM)
MEASUREMENTS: Living Room 18’11” x 11’9” (5.76m x 3.59m), Kitchen 16’5” x 9’2” (5.00m x 2.79m), Dining Room 12’11” x 7’10” (3.94m x 2.38m), Utility Room 9’44” x 8’6” (2.85m x 2.59m), Conservatory 11’9” x 10’8” (3.59m x 3.25m), Study 10’11” x 6’8” (3.32m x 2.04m), Bedroom 15’4” x 13’3” (4.66m x 4.05m), Bedroom 13’7” x 11’0” (4.15m x 3.35m), Bedroom 13’0” x 8’6” (3.95m x 2.59m),Bathroom 10’2” x 8’11” (3.09m x 2.71m), Shower Room 6’5” x 4’7” (1.96m x 1.40m), Garage 18’1” x 8’10” (5.51m x 2.69m), Carport 18’1” x 8’6” (5.51m x 2.60m), Garden Store 18’1” x 3’1” (5.51m x 0.95m)
EPC Rating: D
Virtual Tour
Key Features
- Detached Property on Good Sized Plot in Desirable Holcombe
- Three Bedrooms, Study/Office/Bedroom Four
- Reception Hall, Living Room
- Ground Floor Bathroom/Shower Room & First Floor Shower Room
- Kitchen/Diner and Utility
- Conservatory leading out to Patio Terrace
- Good Sized Gardens
- Car Port, Garage & Ample Parking
- Detached Cabin/Lodge with 3 Rooms and Shower Room
- EPC - D
Property Details
- Property type: House
- Price Per Sq Foot: £699
- Approx Sq Feet: 980 sqft
- Plot Sq Feet: 11,625 sqft
- Property Age Bracket: 1940 - 1960
- Council Tax Band: E
Floorplans
Outside Spaces
Rear Garden
At the rear there is a top paved patio with glass and stainless steel balustrade and steps down to two further tiers of garden and access off the patio to a timber shed with power which leads through to the front.There is fencing down one side of the garden and hedging on the other. The middle garden tier has a formal lawn and another shed and the lower tier is partially lawned with paviour. The cabin is located in the lower tier. Outside the Cabin there is a water tap, power sockets and a covered log store.
Front Garden
At the front there is the car port and garage/store with an additional side store and outside tap.
Parking Spaces
Off street
Capacity: 7
There is ample parking within the garage and carport which has parking provision alongside, with the capacity for approximately seven additional vehicles, either on the block paviour driveway or gravelled area, which gives vehicle access right down the side of the garden to the Cabin.
Garage
Capacity: 1
Electric strip lighting and power.
Car port
Capacity: 1
Location
Holcombe is between Teignmouth and Dawlish and is on a bus route to both towns. Smugglers Lane nearby leads down to Smugglers beach with a walk along the sea wall to Teignmouth. There are further coastal paths nearby towards Dawlish. There is a pub and village hall in Holcombe and further countryside views and walks beyond the village. Teignmouth is a popular seaside resort on a stretch of red sandstone along the South Devon Coast. It is a coastal town that has a historic port and working harbour, with a Victorian Pier and promenade. There are sandy sea and river beaches excellent for sailing and water sports with two sailing clubs and a diving school. Teignmouth has a comprehensive range of facilities including supermarkets, local independent shops, a selection of bars and restaurants, a small hospital, the Den with a Green Flag Awarded children's play park and both state & independent schools. Dawlish is a popular coastal town with a beach, a range of shops, schools and a mainline railway station. The cathedral city of Exeter is within easy commuting distance as are the main road routes, the M5, A30 and the A38.
Properties you may like
By Chamberlains
