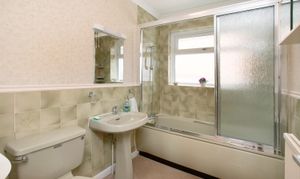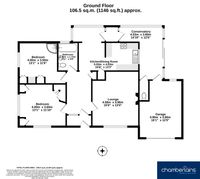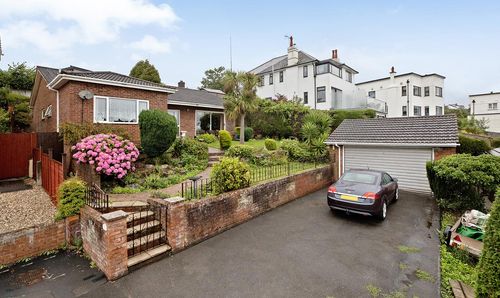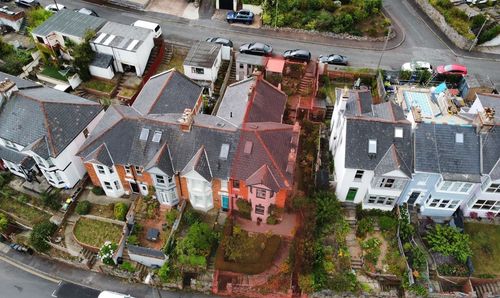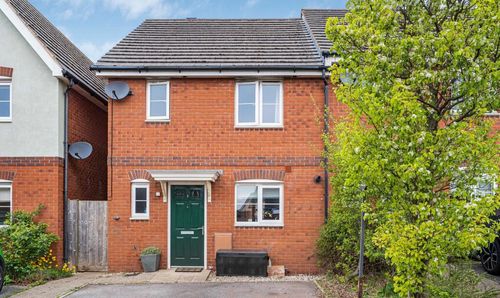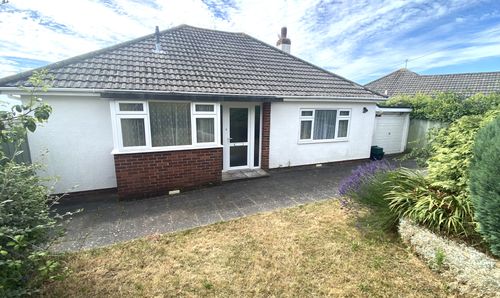Book a Viewing
To book a viewing for this property, please call Chamberlains, on 01626 815815.
To book a viewing for this property, please call Chamberlains, on 01626 815815.
2 Bedroom Detached Bungalow, Grange Park, Bishopsteignton, TQ14
Grange Park, Bishopsteignton, TQ14

Chamberlains
Chamberlains, 6 Wellington Street
Description
Stepping in to this two double bedroomed detached bungalow there is an entrance vestibule with a partly glazed uPVC door, space for coats and shoes and further glazed door to the hallway. The hallway has a loft hatch, storage cupboard and doors off to the principal rooms.
The lounge has a window to the front allowing plenty of light and affords views of nearby woodlands and landscaped gardens. It also features a gas coal effect fire with surround. The dual aspect kitchen/dining room includes windows to the side and rear, a storage cupboard housing the Valiant combi boiler, space for table and chairs in the dining aspect and a door to the conservatory. The kitchen is fitted with wall and base mounted units, tiled splashbacks, double bowl acrylic sink with mixer tap, cooker and space/plumbing for washing machine and fridge/freezer. The conservatory has tilt and turn patio doors to the south facing patio, a courtesy door to the garage and cloakroom fitted with a low level WC.
Bedroom one is a well lit room with windows to the front/side and is fitted with built in wardrobe and draw units. Bedroom two has a window to the side and is fitted with a built in wardrobe and shower cubicle with electric shower. The bathroom comprises panelled bath with gravity fed shower and shower screen, pedestal wash hand basin with close coupled WC, shaver point and obscure window to the rear aspect.
Tenure: Freehold
Council Tax Band: D (£2463.66 per annum)
Mains Services: Gas, Electric and Water
Broadband: Ultrafast 1000Mbps (according to OFCOM)
MEASUREMENTS: Lounge 15’0” x 13’0” (4.58m x 3.96m), Kitchen/Dining Room 16’6” x 13’3” (5.03m x 4.03m), Bedroom 13’1” X 11’10” (4.00m x 3.50m), Bedroom 13’1” 11’6” (4.00m x 3.50m), Bathroom 7’11” x 5’8” (2.42m x 1.72m), Conservatory 14’10” x 12’6” (4.53m x 3.80m), Garage 16’1” x 12’0” (4.90m x 3.66m)
EPC Rating: D
Virtual Tour
Key Features
- Detached Bungalow
- Two Double Bedrooms
- Kitchen Opening to Dining Room
- Conservatory
- South Facing Patio and Wrap Around Gardens
- Garage
- Off Street Parking with Capacity for Two Cars
- Situated in Sought-After Estuary Village with Nearby Local Amenities
- EPC - D
Property Details
- Property type: Bungalow
- Price Per Sq Foot: £400
- Approx Sq Feet: 1,001 sqft
- Plot Sq Feet: 7,847 sqft
- Property Age Bracket: 1970 - 1990
- Council Tax Band: D
Floorplans
Outside Spaces
Garden
The front garden has wrap around lawned areas to three sides of the property.
Rear Garden
South facing patio extending from the rear to side with gate access to either side of the property.
Parking Spaces
Off street
Capacity: 2
Brick paved driveway leading to the garage and space for two cars.
Garage
Capacity: 1
The garage is fitted with an electric roller door, power and shelving. There is a rear courtesy door in to the conservatory.
Location
Bishopsteignton is a highly desirable estuary village with an excellent community feel. The village has many local amenities including a primary school, two pubs, churches, a pharmacy, a local brewery, post office, general stores and a small hotel. The market town of Newton Abbot is accessible within approximately 4 miles to the west and offers further amenities including schooling, shopping and leisure facilities. The coastal town of Teignmouth is approximately 2 miles to the east and once again offers schooling, shops and also sandy beaches with a pier and an 18-hole golf course. Mainline rail services are available in both Newton Abbot and Teignmouth. The A380 dual carriageway linking Torbay to the south with Exeter and the M5 to the north is accessible within approximately 2 miles of the village.
Properties you may like
By Chamberlains








