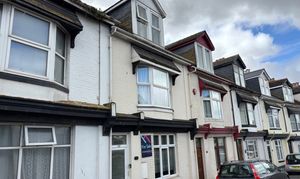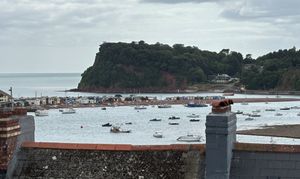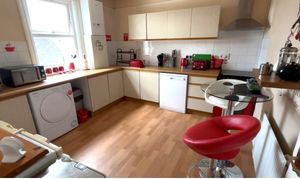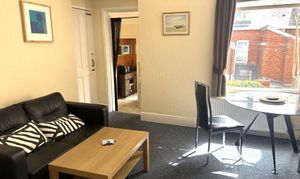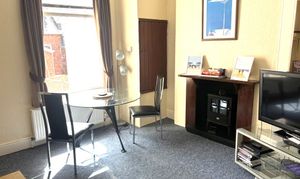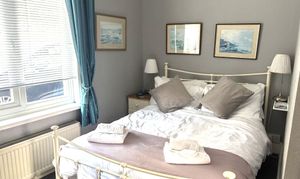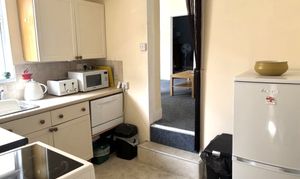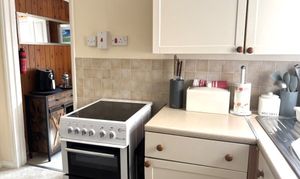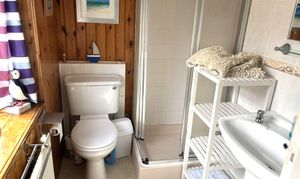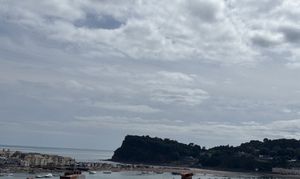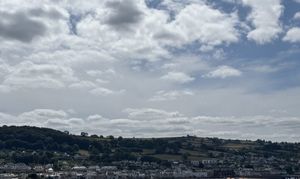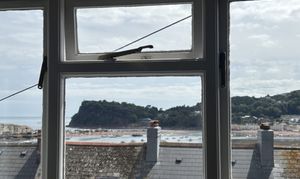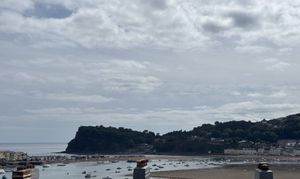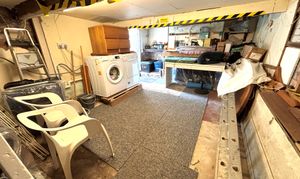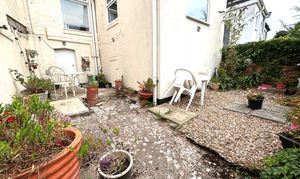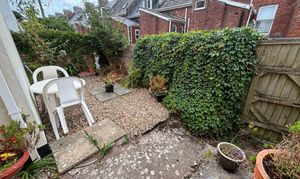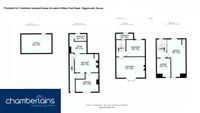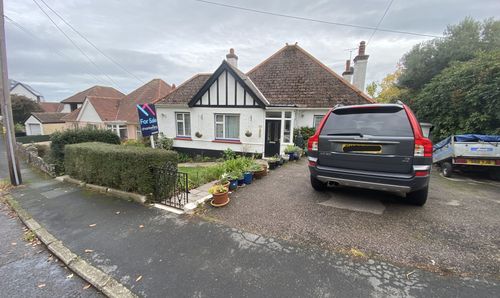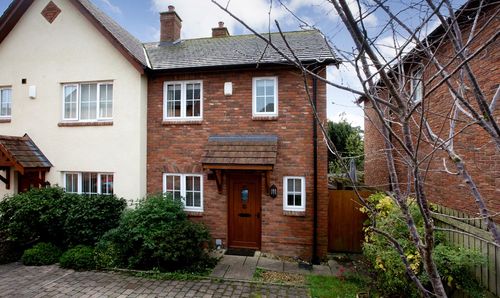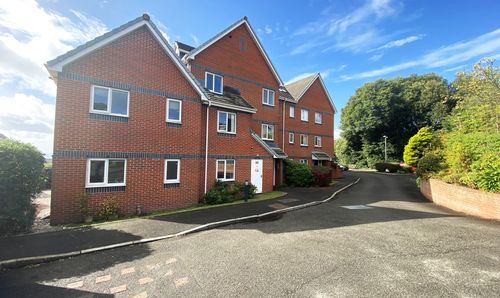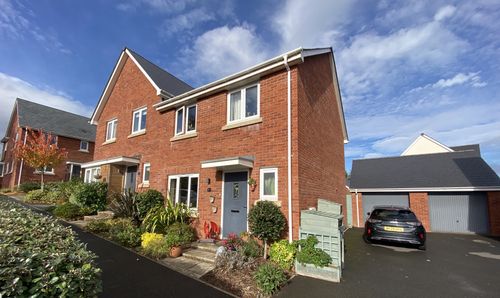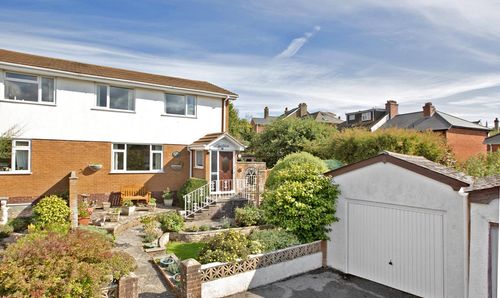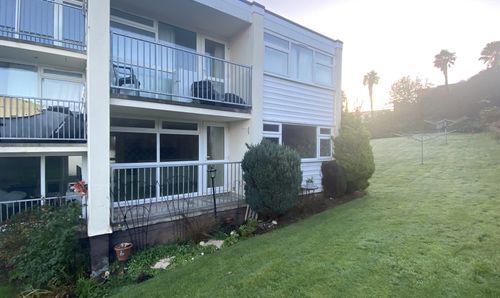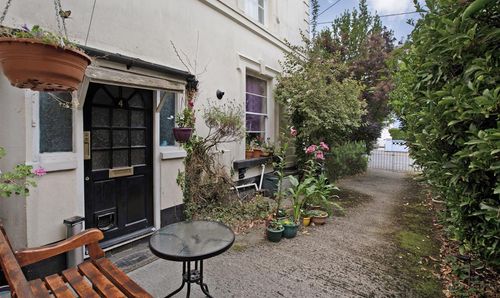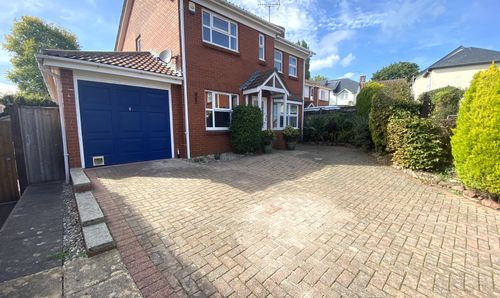Book a Viewing
To book a viewing for this property, please call Chamberlains, on 01626 815815.
To book a viewing for this property, please call Chamberlains, on 01626 815815.
3 Bedroom Mid-Terraced House, Bitton Park Road, Teignmouth, TQ14
Bitton Park Road, Teignmouth, TQ14

Chamberlains
Chamberlains, 6 Wellington Street
Description
A versatile terraced house arranged as a maisonette and a flat with cellar room, easy to maintain courtyard garden and glorious estuary views from upstairs. It can be sold as a holiday let income ‘ready to go’ going concern or vacant to be lived in as a private dwelling. There would be no onward chain. It is handy for Teignmouth town, beaches and railway station, making it a great seaside buy with good transport links and commute to Exeter and Torbay.
The front door leads into an entrance hall with doors to both flats.
Flat One is a ground floor flat with a double bedroom to the front, living room with window to the rear, cupboard housing the boiler, fire surround, shelving recess and two steps down to the kitchen with base and wall units, worktops, stainless steel sink unit, spaces for electric cooker, washing machine/dishwasher and fridge/freezer. Off the kitchen there is a rear lobby which leads onto a shower room/WC with a frosted glazed window to the rear, low level WC, pedestal wash hand basin, and shower cubicle.
Off the living room there is a door down to the cellar room (with potential for further development to a studio unit). The cellar room has a work bench, plumbing for a washing machine, further under property space and a door out onto the courtyard garden.
Off the entrance hallway there is a door and stairs up to Flat Two which is a maisonette.
The first floor landing leads to the living room and kitchen. The living room has a bay window to the front and a stone fire surround with electric fire. The kitchen/breakfast room has a window to the rear and comprises base and wall units, worktops, stainless steel sink unit, wall mounted boiler and spaces for electric cooker, dishwasher and other appliances. There is a lower landing with a shower room comprising low level WC, wash hand basin, window to the rear and shower cubicle with rainfall shower and hand attachment. A feature staircase with balustrade and spindles leads up to the top floor where there are two double bedrooms. The second bedroom has a window to the front and the main bedroom has windows to the front and rear with the rear having glorious views of the estuary, back beach and Shaldon bridge.
There is gas central heating with a boiler in each unit. There are separate electric meters. The front windows are uPVC double glazed as are some of the rear windows. There are period features such as high ceilings, fireplaces and picture rails.
The properties are currently on separate council tax bands:
Flat 1 - Council tax band A- £1724.91 per Annum
Flat 2 - Council tax band B- £2012.40 per Annum.
Both flats are currently used as holiday let properties. We can advise on income figures. They could otherwise be long term let or the house could be returned to one property.
Unrestricted parking outside.
Tenure: Freehold.
Services: Mains drainage, water, electric and gas.
Broadband: Ultrafast 1000 Mbps (according to OFCOM)
MEASUREMENTS: Flat 1 - Living Room 14’04” x 11’02” (4.38m x 3.40m), Bedroom 13’11” x 10’10” (4.24m x 3.30m), Kitchen 10’02” x 7’04” (3.10m x 2.24m), Shower Room 6’01” x 4’08” (1.86m x 1.43m)
Flat 2- Sitting Room 16’09” x 12’10” (5.11m x 3.91m), Kitchen/Diner 11’06” x 11’01” (3.51m 3.38m), Bedroom 22’06” x 11’03” (6.85m x 3.43m), Bedroom 11’04” x 8’04” (3.46m x 2.54m), Shower Room 9’09” x 3’03” (2.96m x .99m). Cellar 18’01” x 11’06” (5.52m x 3.51m).
EPC Rating: D
Virtual Tour
Key Features
- Three Storey Terraced House
- Near Teignmouth Station & Town
- Additional Cellar Room
- Arranged as Two Flats
- One a Two Bedroom Maisonette
- One a Ground Floor Flat
- Ideal Home and Income
- Or Rental/Holiday Let Income
- Estuary Views from Upstairs
- Courtyard Garden
Property Details
- Property type: House
- Property style: Mid-Terraced
- Price Per Sq Foot: £516
- Approx Sq Feet: 484 sqft
- Plot Sq Feet: 904 sqft
- Council Tax Band: TBD
Floorplans
Outside Spaces
Rear Garden
At the rear of the property there is an easy to maintain courtyard garden with two sitting out areas. There is an underhouse store, a tap and a gate out to a pedestrian lane behind.
Location
Teignmouth is a popular seaside resort on a stretch of red sandstone along the South Devon Coast. It is a coastal town that has a historic port and working harbour, with a Victorian Pier and promenade. There are sandy sea and river beaches excellent for sailing and water sports with two sailing clubs and a diving school. Teignmouth has a comprehensive range of facilities including supermarkets, local independent shops, a selection of bars and restaurants, a small hospital, the Den with a Green Flag Awarded children's play park and both state & independent schools.
Properties you may like
By Chamberlains
