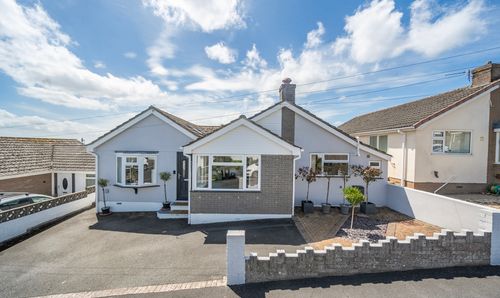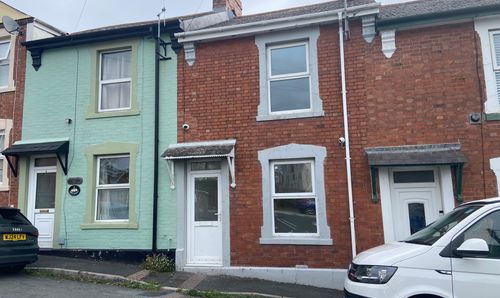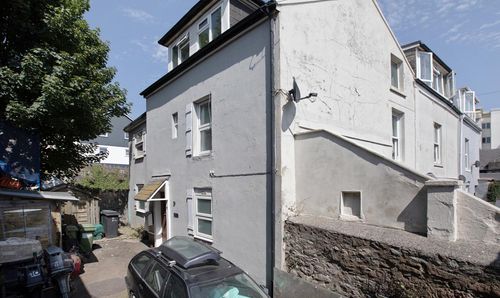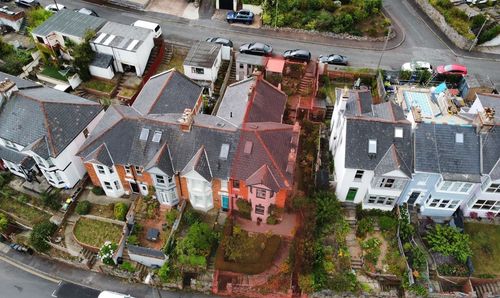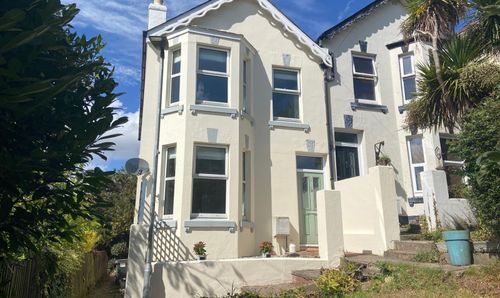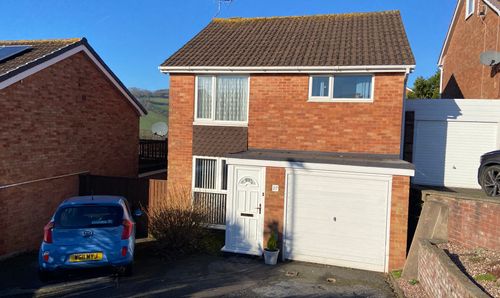Book a Viewing
To book a viewing for this property, please call Chamberlains, on 01626 815815.
To book a viewing for this property, please call Chamberlains, on 01626 815815.
3 Bedroom Semi Detached House, Gloucester Road, Teignmouth, TQ14
Gloucester Road, Teignmouth, TQ14

Chamberlains
Chamberlains, 6 Wellington Street
Description
The property is accessed off Gloucester Road with a path leading down to the property which is tucked away in the corner. You access the front door via a pathway through the front garden. On entering the property you immediately notice high ceilings and period features within the good sized hallway with stairs rising to the first floor, radiator, understairs storage cupboard housing the combination boiler and doors leading off to the principle rooms. The lounge is wonderfully light with a large uPVC window overlooking the front garden, with picture rail, radiator and electric fire with wood surround. The separate dining room has a uPVC window over looking the rear courtyard garden, picture rail, radiator and fireplace with tiled surround. The kitchen has two uPVC windows also looking out to the courtyard and is fitted with a range of wall and base mounted units with roll top worksurfaces, space and plumbing for a washing machine, fridge/freezer and cooker with a one and a half bowl stainless steel sink with mixer taps over.
Ascending the stairs to the first floor there is a split level landing with a uPVC window to side aspect, access to the boarded loft, radiator and doors leading off to the bedrooms and shower room.
The good sized main bedroom has two uPVC windows overlooking the front garden, wooden floor, storage space, picture rail, and original fireplace with surround. The other double bedroom overlooks the rear courtyard and has an original fireplace and radiator. The third bedroom is a single that has a uPVC window to the side and a radiator. The shower room comprises a double walk in shower with a Mira electric shower, close coupled WC and pedestal wash hand basin.
To the front of the property there is a south facing garden with lawned area, patio area, mature bushes, fruit trees, an outside tap and a well built garden shed with light and power. To the rear of the property there is a courtyard garden with rear access to Grove Crescent.
Council Tax- Band C (£2,299.88 per year)
Mains Services- Gas, Water and Electric
Broadband Speed- Ultrafast 1000 Mbps (According to OFCOM)
MEARSUREMENTS Lounge 3.81m x 3.62m (12’06” x 11’10”), Dining Room 3.56m x 3.06m (11’08” x 10’01”), Kitchen 4.08m x 2.20m (13’05” x 7’03”), Bedroom 4.79m x 3.62m (15’08” x 11’10”), bedroom 3.56m x 3.06m (11’08” x 10’01”), Bedroom 3.35m x 2.20m (11’0” x 7’03”)
EPC Rating: E
Virtual Tour
Key Features
- Semi-Detached House in Convenient Location
- Three Bedrooms
- Shower Room and Kitchen
- South Facing Front Garden
- Rear Courtyard Garden
- In Need of Modernisation
- Close Proximity to Town
- NO ONWARDS CHAIN
- Gas Central Heating
- EPC - E
Property Details
- Property type: House
- Price Per Sq Foot: £232
- Approx Sq Feet: 947 sqft
- Plot Sq Feet: 1,755 sqft
- Council Tax Band: C
Floorplans
Outside Spaces
Front Garden
To the front of the property is a south facing garden with lawned area, patio area, mature bushes, fruit trees and a well built garden shed with light and power.
Rear Garden
To the rear of the property there is a courtyard garden with rear access to Grove Crescent.
Location
Teignmouth is a popular seaside resort on a stretch of red sandstone along the South Devon Coast. It is a coastal town that has a historic port and working harbour, with a Victorian Pier and promenade. There are sandy sea and river beaches excellent for sailing and water sports with two sailing clubs and a diving school. Teignmouth has a comprehensive range of facilities including supermarkets, local independent shops, a selection of bars and restaurants, a small hospital, the Den with a Green Flag Awarded children's play park and both state & independent schools.
Properties you may like
By Chamberlains


















