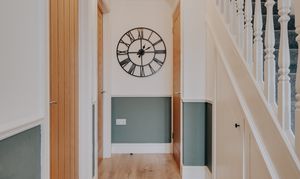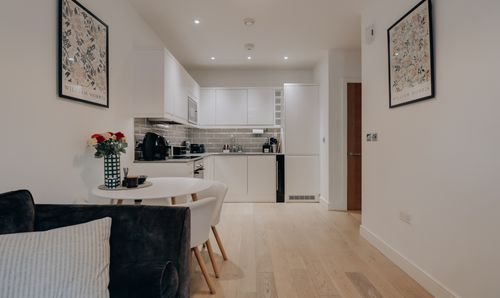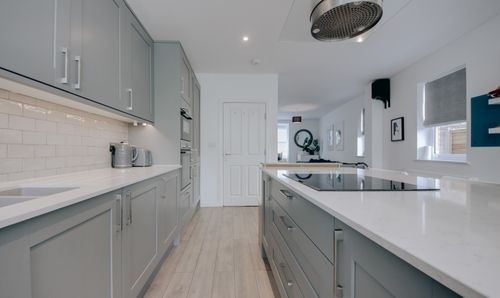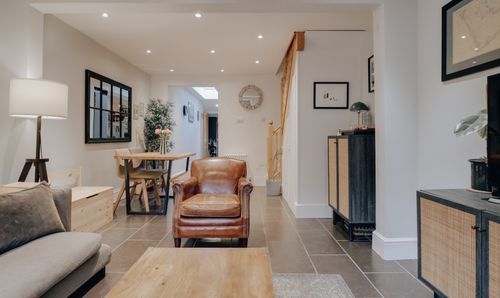3 Bedroom Semi Detached House, Little Bushey Lane, Bushey, WD23
Little Bushey Lane, Bushey, WD23

Browns
Unit 18 WOW Workspaces, Sandown Road, Hertfordshire
Description
Occupying a prominent position along the ever-desirable Little Bushey Lane, this exceptional three-bedroom 1930s semi-detached home stands as a truly superior example of its kind; beautifully restored and extended to blend timeless charm with modern luxury. Offering over 1,100 sq. ft of exquisitely planned internal space, this property is a showcase of considered design, enduring style, and effortless versatility. From the moment you arrive, the home exudes kerb appeal. A striking bright white pebble-dashed façade, traditional bay window, and recessed porch are framed by a broad, near forecourt-style driveway providing ample off-street parking for multiple vehicles - a rare and valuable asset in this sought-after location.
Step inside to a welcoming and spacious hallway, thoughtfully detailed with a classic dado rail and statement skeleton clock, setting the tone for the home’s beautifully layered interiors. The expansive ground floor has been cleverly reimagined into a flexible open-plan living space - where everyday comfort meets family functionality. Stylish internal bi-folding doors allow you to create two distinct reception areas: a cosy front sitting room bathed in morning sunlight thanks to its south-east orientation, and a bright, social kitchen/dining hub to the rear. The standout kitchen/breakfast room (measuring 21'3” x 15’3”) is a true centrepiece (part of a thoughtfully executed extension) boasting dual skylights, full-width anthracite bi-fold doors and a commanding central island. Wrapped in a sleek, neutral colour palette and finished with clean contemporary lines, this is a space designed for modern living and entertaining. Integrated cabinetry and extended worktops complete the picture, while an adjoining utility room and guest cloakroom off the hallway add invaluable practicality.
Upstairs, three generously sized bedrooms continue the home’s elegant design narrative. The principal bedroom (12’7” x 11’5”) is a peaceful retreat, featuring bespoke built-in wardrobes and a beautiful bay window mirroring the one below. Two further bedrooms are equally well presented, ideal for family, guests, or a home office setup. The family bathroom is both luxurious and serene - complete with a large bathtub, walk-in shower enclosure and contemporary fixtures that echo the home’s cohesive aesthetic.
To the rear, the north-easterly facing garden offers a tranquil outdoor haven. A levelled decked terrace extends directly from the living space, perfect for alfresco dining or summer evenings, with steps leading to a generous lawned area ideal for children, pets or relaxed lounging. At the foot of the garden, a substantial outbuilding (formerly a garage) offers a wealth of possibilities - whether as a home gym, creative studio, garden office, or continued storage.
EPC Rating: D
Key Features
- Prime location on sought-after Little Bushey Lane, close to both Bushey Village and Bushey Heath.
- Beautifully presented 1930s semi-detached home with timeless kerb appeal.
- Over 1,100 sq. ft of well-planned living space across two floors.
- Large forecourt-style driveway with off-street parking for multiple vehicles.
- Flexible open-plan living area with bi-folding doors separating front and rear reception spaces.
- Impressive extended kitchen/diner with skylights, island, and full-width bi-fold doors to garden.
- Separate utility room and downstairs W.C. for added convenience.
- Three well-proportioned bedrooms, including bay-fronted principal with bespoke wardrobes.
- Stylish family bathroom with walk-in shower and freestanding bathtub.
- Generous rear garden with decked terrace, lawn, and multi-use outbuilding (ideal for gym, studio or office).
Property Details
- Property type: House
- Property style: Semi Detached
- Price Per Sq Foot: £678
- Approx Sq Feet: 1,107 sqft
- Plot Sq Feet: 1,107 sqft
- Property Age Bracket: 1910 - 1940
- Council Tax Band: E
Floorplans
Outside Spaces
Garden
Parking Spaces
Driveway
Capacity: 4
Location
Properties you may like
By Browns
























