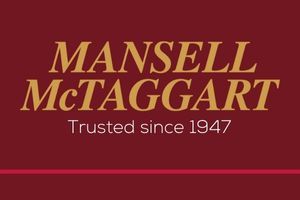Book a Viewing
To book a viewing for this property, please call Mansell McTaggart Brighton & Hove, on 01273 508955.
To book a viewing for this property, please call Mansell McTaggart Brighton & Hove, on 01273 508955.
4 Bedroom Semi Detached House, Singleton Road, Brighton, BN1
Singleton Road, Brighton, BN1

Mansell McTaggart Brighton & Hove
Mansell McTaggart, 138 Old London Road
Description
Introducing an extended and well-presented four bedroom semi-detached family home situated within a quiet cul-de-sac and boasting a stunning South-facing garden with a raised decking sun-trap.
Upon entry, residents are greeted in by the spacious entrance hall with plenty of space for shoes and coats as well as further storage underneath the stairs. Heading right, the formal lounge provides a secluded area to relax and unwind with the family taking centre stage around the feature gas fireplace whilst the half-bay window allows natural light to flow through.
The open plan kitchen / family room follows creating an excellent sociable space to dine or entertain whilst double french doors lead directly out to the raised decking area. The kitchen itself is incredibly well-equipped with ample wall and base units, countertop surface, a stylish tiled splash-back and space for white goods whilst seamlessly connecting with the dining area which could comfortably accomodate an eight seater dining table. To the rear, a secondary reception room overlooks the rear garden whilst a side entry provides access to the ground floor W/C.
The first floor accommodates two generous double bedrooms and one comfortable single bedroom or excellent home office - serviced by a fully-tiled family bathroom with a bath and shower overhead. The principal bedroom can be found on the second floor providing a spacious double room benefitting from double aspect views over the front and rear aspects whilst an off-suite shower room services this floor.
Externally, the South-facing rear garden is a particularly noteworthy feature of this home with multiple useable areas whilst remaining incredibly private. Immediately abutting the rear, an area of raised decking provides the perfect spot for a table and chairs whilst acting as the ideal sun-trap. A few steps down leads to a large area of lawn, perfect for children or pets, whilst an area of patio can be found to the rear of the garden providing a secondary seating / entertaining area as well as space for a storage shed.
To the front, there is off road parking for one vehicle as well as access to the wider than average single garage which also leads through to the rear garden.
The perfect family home and one not to be missed!
Location:
Singleton Road is a sought after residential area situated in the heart of Patcham whilst remaining close to everything that Brighton and Hove has to offer.
There are excellent transport links nearby with bus stops on Ladies Mile Road, Portfield Avenue and Carden Avenue leading in and out of Brighton. Preston Park mainline station is only a twenty-five minute walk away whilst the A23 and A27 are within easy reach.
The area is well-known for the highly rated schools nearby including, but not limited to, Patcham Infants, Patcham High and Carden Primary.
A number of green spaces can be found within walking distance including the Ladies Mile Nature Reserve, Mackie Park and walks leading up and across The South Downs.
For daily needs, a Sainsburys Local can be found on Carden Avenue whilst a short stroll further leads to a Co-Op, post office, coffee shop and bakery along Old London Road. For your weekly shops, a large Asda and M&S Foodhall can be found towards the end of Carden Avenue.
EPC Rating: C
Virtual Tour
Key Features
- An Extended Four Bedroom Semi-Detached Family Home
- Sizeable South-Facing Rear Garden With Raised Decking Sun-Trap
- Over 1,600Sq Ft Of Accommodation Across Three Floors
- Off Road Parking Plus A Wide Single Garage
- Situated Within A Quiet Cul-De-Sac
- Open Plan Kitchen / Family Room Plus A Separate Lounge
- Exclusive To Mansel McTaggart
- Offering A Ground Floor W/C, First Floor Family Bathroom And Second Floor Off-Suite Shower Room
- Excellent Location Close To Highly Rated Schools, Local Shops And Transport Links
- Impressive Principal Room With Double Aspect Views
Property Details
- Property type: House
- Price Per Sq Foot: £361
- Approx Sq Feet: 1,618 sqft
- Council Tax Band: D
Floorplans
Location
Properties you may like
By Mansell McTaggart Brighton & Hove







