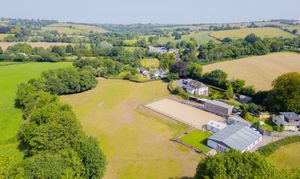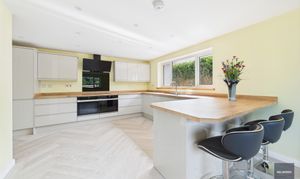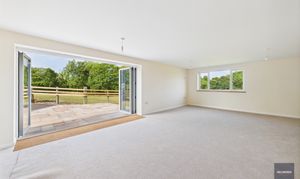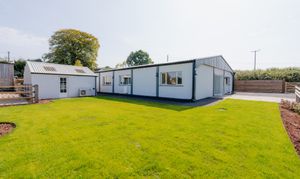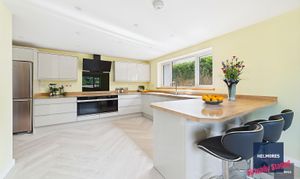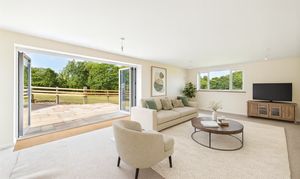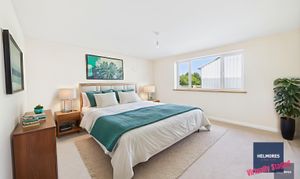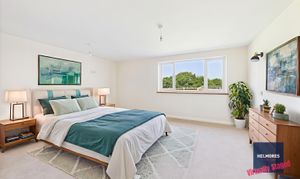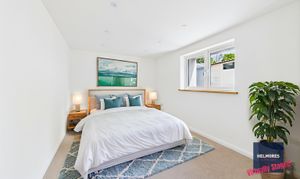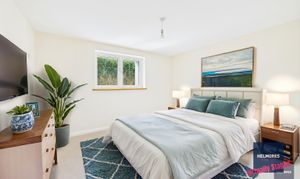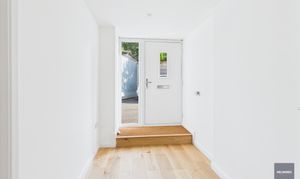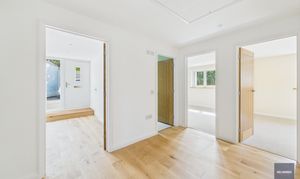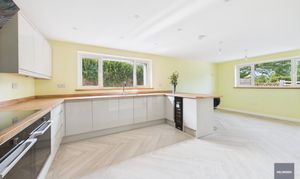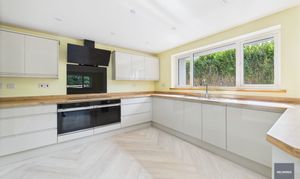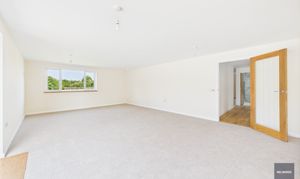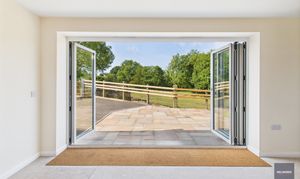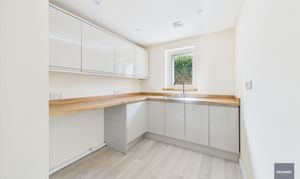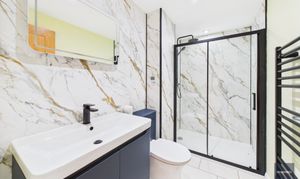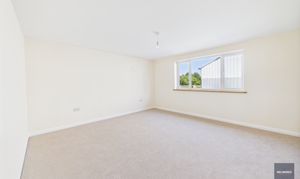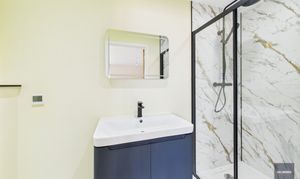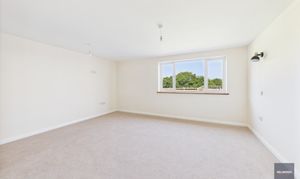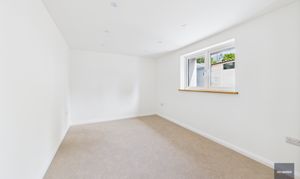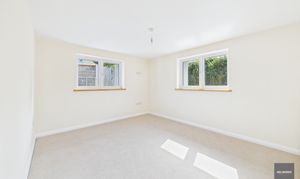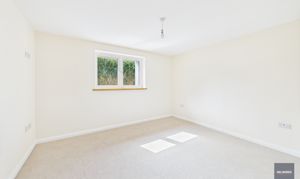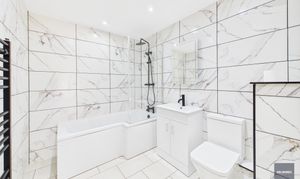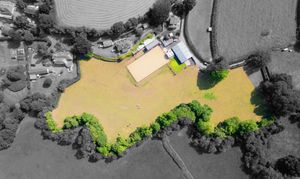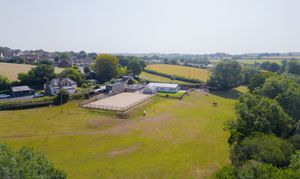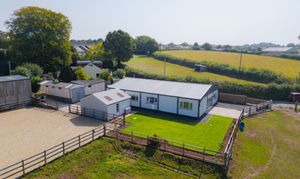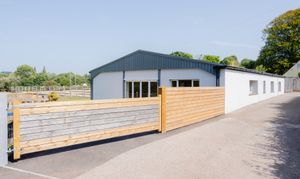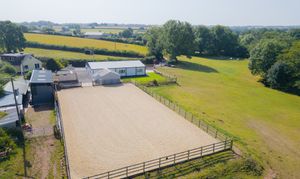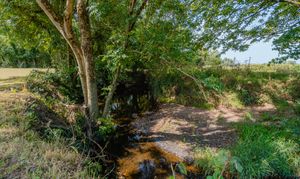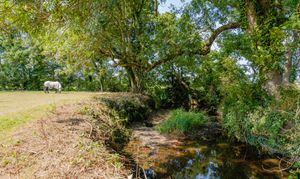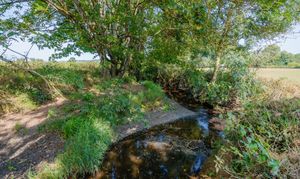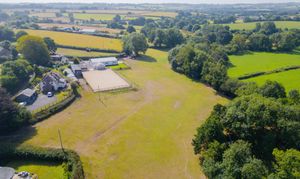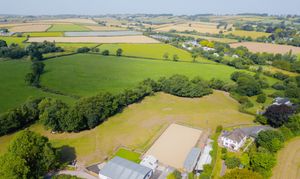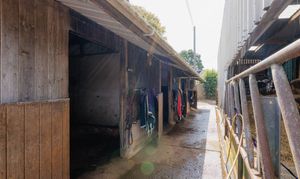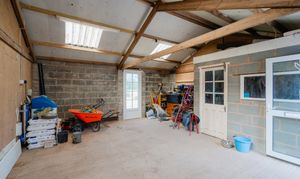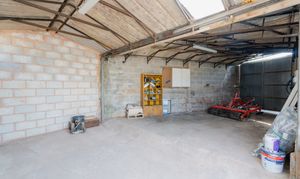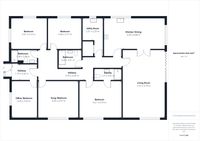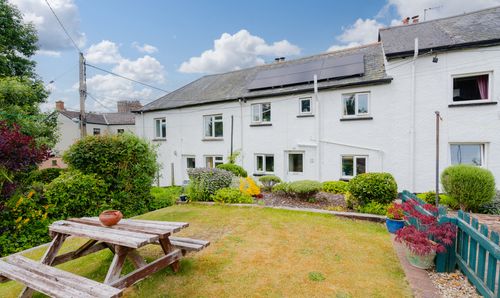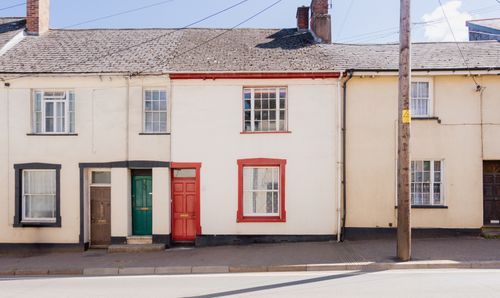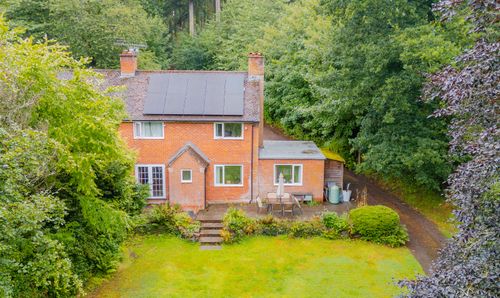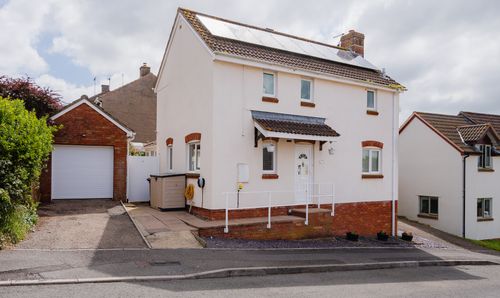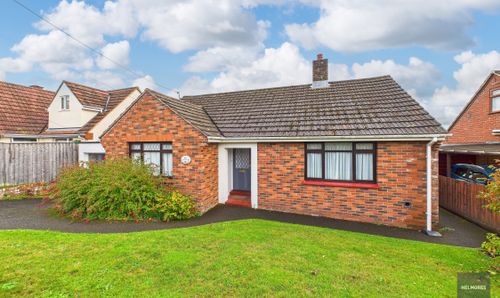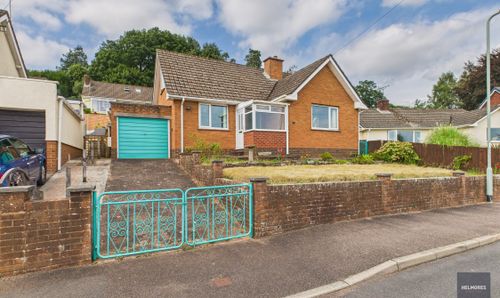Book a Viewing
To book a viewing for this property, please call Helmores, on 01363 777 999.
To book a viewing for this property, please call Helmores, on 01363 777 999.
Barn, Bow, Crediton, EX17
Bow, Crediton, EX17

Helmores
Helmores, 111-112 High Street
Description
If you’re in the market for an energy efficient, brand new conversion complete with land, stables, manege and outbuildings, all on the edge of a village, quiet and away from main roads, then this place is well worth a look. Located on the edge of Bow, one of Mid Devon’s larger villages which boasts a primary school, shop, café, pub, garden centre and medical centre, and with a regular bus service to Crediton and Okehampton, it’s well positioned. A small village lane leads to the property and being on the edge, it’s got the real countryside feel, all on the level and room to continue to make it your own (stp). We love the fact you can look out of your windows over the adjoining grazing land and it’s secure and ready to enjoy.
The barn itself is a brand new conversion, meaning high levels of insulation, modern windows and doors and combined with an energy efficient air source heat pump powering the underfloor heating, it has that lovely constant heat when it’s needed. The layout offers over 2000sqft of accommodation, all on one floor and it’s worth noting that the large loft (part boarded) provides plenty of storage. There are four double bedrooms with the master having it’s own ensuite shower room, plus two family bathrooms. The kitchen/dining room has modern kitchen units with ample storage and working space and is sold complete with integrated appliances including twin ovens. There’s a separate matching utility room too, perfect for a home like this. The living room is dual aspect and gives a wonderful view over the grazing land. An extra room, designed as a home office gives further flexibility and could be a fifth bedroom or snug.
Outside, the entire plot extends to approx. 3.5 acres in total with approx. 3 acres being grazing paddock. There’s a couple of gates for access for machinery/horse boxes etc which is a useful extra. Adjacent to the house is a large workshop which could be further developed (stp) into additional accommodation such as an office or gym. There’s also a large garage, complete with EV charger and plenty of parking and space for horse box etc. For those interested in the equestrian element, there’s four stables along with hay/straw/feed storage and a separate tack room, plus the range of outbuildings provide further options and storage. There’s a 40m x 20m manege with (silica sand and shredded carpet) and a yard to the front of the stables. The land gives approx. three acres of grazing in one open field. The field is partly fenced (where necessary) and a small stream borders the western boundary. The stream adds another dimension with the possibility of skimming stones and adventures building rafts for families. The lower part of the field can flood from the stream during wet winters but it quickly subsides. This does not affect the house, gardens, manege, stables, yard or outbuildings or in fact most of the land.
Agents’ Notes: There are two extra stables (available to purchase separately if required). Some of the photographs have had digital furniture added for marketing, the house is empty and brand new.
Buyers' Compliance Fee Notice
Please note that a compliance check fee of £25 (inc. VAT) per person is payable once your offer is accepted. This non-refundable fee covers essential ID verification and anti-money laundering checks, as required by law.
Please see the floorplan for room sizes.
Current Council Tax: Band TBC – Mid Devon
Approx Age: Converted 2025
Construction Notes: Standard block with internal insulated timber frame
Utilities: Mains electric, water (borehole), telephone & broadband
Drainage: Mains
Heating: Air source heat pump with underfloor heating
Listed: No
Conservation Area: No
Tenure: Freehold
BOW, being the geographical centre of Devon, is well positioned for accessing Dartmoor, the North Cornish coast, and the A30. Surrounded by rich and varied farmland, several homesteads are noted in the Domesday Book, while a 3rd Millenium woodhenge lies to the west of the Parish. The 12th century parish church of St Bartholomew lies on the outskirts of the village at Nymet Tracey. Along side its ancient roots, Bow offers a mix of character and newer properties and is home to families and older couples alike who are attracted by its well-regarded primary school (OFSTED: GOOD) and active community. Bow residents enjoy a range of facilities including a modern doctor’s surgery with its wellbeing garden, a local football team, a co-op, and a garden centre with café.
DIRECTIONS
For sat-nav use EX17 6JE and the What3Words address is ///glad.mailings.clarifies but if you want the traditional directions, please read on.
From Crediton, take the A377 to Copplestone and after the traffic lights, bear left up the hill onto the A3072 towards Bow. Enter Bow and continue through the centre and as the road levels out at the bottom of the village, turn left into Bow Mill Lane. Continue for approx. 500m and then turn right (on a sharp left hand bend) into an unmarked lane and the property will be found on the right after approx. 50m.
Virtual Tour
Other Virtual Tours:
Key Features
- Brand new barn conversion (2000sqft)
- Equestrian set up with land and manege
- Stables, tack room and feed store
- 4 double bedrooms plus study
- Stylish kitchen/dining room
- Garage, workshop and parking
- 3 acres of grazing land with stream
- Village edge location
- No chain
Property Details
- Property type: Barn
- Price Per Sq Foot: £935
- Approx Sq Feet: 775 sqft
- Plot Sq Feet: 38,298 sqft
- Council Tax Band: TBD
Floorplans
Outside Spaces
Garden
3.5 Acres
Parking Spaces
Garage
Capacity: 1
Driveway
Capacity: 5
Location
Properties you may like
By Helmores
