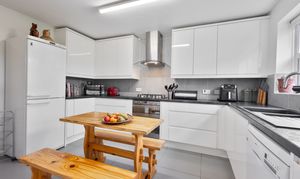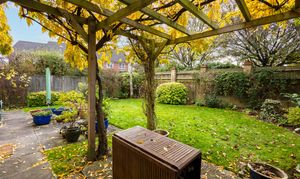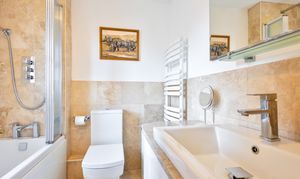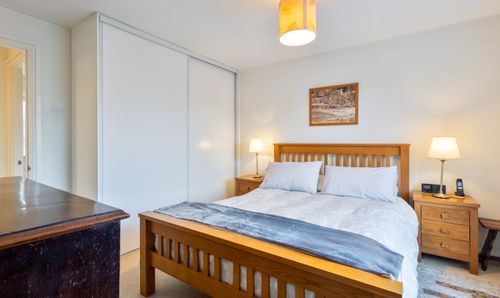Book a Viewing
To book a viewing for this property, please call Skippers Estate Agents - Ashford, on 01233 632383.
To book a viewing for this property, please call Skippers Estate Agents - Ashford, on 01233 632383.
4 Bedroom Detached House, Chestnut Lane, Kingsnorth, TN23
Chestnut Lane, Kingsnorth, TN23
.png)
Skippers Estate Agents - Ashford
5 Kings Parade High Street, Ashford
Description
Welcome to this stunning four bedroom detached house in the desirable Park Farm area of Ashford.
Upon entering this spacious property, you are greeted by a light entrance hall which leads into a comfortable lounge and a formal dining room, perfect for family gatherings. The modern kitchen is ideal for whipping up delicious meals and there is also a convenient ground floor cloakroom.
Upstairs, you will find three double bedrooms, two of which come with built-in wardrobes, along with a single bedroom.. The master bedroom boasts an en-suite for added convenience.
Step outside to the landscaped garden complete with a patio area, mature borders, and a feature pergola, perfect for enjoying the outdoors with your loved ones.
For those with vehicles, there is a double garage and driveway providing ample parking space.
Located within walking distance to a local supermarket and schools, as well as easy access to Ashford Mainline station and town centre, this property offers the perfect balance of convenience and tranquillity for families.
Don't miss out on the opportunity to make this delightful property your own. Call now to arrange a viewing!
EPC Rating: C
Key Features
- Well Proportioned Four Bedroom Detached Family Home
- Double Detached Garage
- En-Suite Bathroom
- Two Reception Rooms
- Popular Location
- Corner Plot in a Cul-De-Sac
Property Details
- Property type: House
- Property Age Bracket: 1990s
- Council Tax Band: F
Rooms
Entrance Hall
Stairs to first floor with under-stairs storage cupboard. Doors to, Lounge, Dining Room, Kitchen, Cloakroom
Lounge
6.54m x 3.26m
A bright and spacious room with window to front, double doors opening rear garden. Feature gas fire with surround.
View Lounge PhotosDining Room
3.80m x 2.94m
A lovely room to entertain family and friends with window to front.
View Dining Room Photoscloakroom
Low level WC, tiled, wash hand basin.
Kitchen/Breakfast Room
3.91m x 2.94m
A wonderful functional kitchen with a range of white gloss wall and base units, integrated, extractor, double oven and four ring gas hob, space for dishwasher and fridge freezer. Window overlooking the garden, door to utility room.
Utility Room
Wall mounted boiler, wall and base units with space for a washing machine and tumble dryer. Door to rear garden.
View Utility Room PhotosBedroom One
3.80m x 3.24m
A light and spacious bedroom with large built in wardrobe with sliding doors, window to front and door to en-suite bathroom.
View Bedroom One PhotosEn-suite
A wonderful en-suite with bath and shower over, WC, sink and window to front.
View En-suite PhotosBedroom Two
3.76m x 2.99m
A generous bedroom size, bright and airy with window to front.
View Bedroom Two PhotosBedroom Three
3.67m x 3.05m
A generous third bedroom with window over looking the rear.
View Bedroom Three PhotosBedroom Four
2.99m x 2.71m
A good size room with the added benefit of a built in wardrobe.
View Bedroom Four PhotosFamily Bathroom
Family Bathroom with bath, shower over, WC, sink and window to rear.
View Family Bathroom PhotosFloorplans
Outside Spaces
Rear Garden
A wonderfully private well maintained garden, mainly laid to lawn, the patio and pergola provide the perfect space to enjoy with friends and family, gate side access.
View PhotosParking Spaces
Double garage
Capacity: 2
Two up and over doors, power and light and personal access door to side.
View PhotosDriveway
Capacity: 2
Location
Properties you may like
By Skippers Estate Agents - Ashford



























































