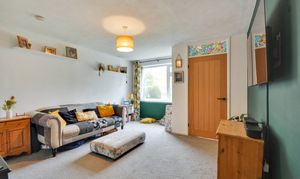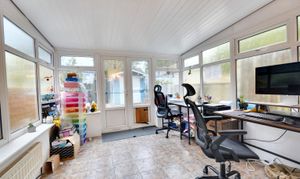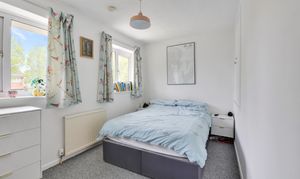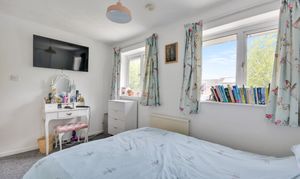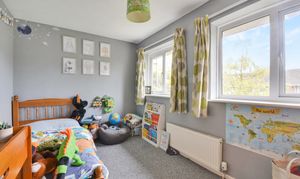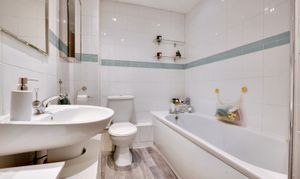2 Bedroom Terraced House, East Lodge Road, Ashford, TN23
East Lodge Road, Ashford, TN23
.png)
Skippers Estate Agents - Ashford
5 Kings Parade High Street, Ashford
Description
Situated in the desirable area of Godinton Park, this charming two-bedroom home offers a delightful blend of comfort and convenience.
The living room is a lovely generous size, whilst the kitchen features a wealth of cupboards, work surfaces and space for free-standing appliances, with the exception of the oven which is built-in. A conservatory has been added, providing a bright and airy space to relax and entertain, or could be used as a dining space or home office/study.
Upstairs, each of the bedrooms are good sized doubles, and the bathroom features a three-piece suite with a shower over the bath.
The addition of Oak internal doors adds a touch of sophistication and a new boiler fitted in 2022 and a recently updated electrical consumer unit offers peace of mind and longevity.
The garden is West facing and low maintenance, providing a perfect spot for enjoying al-fresco dining or simply unwinding after a long day.
This wonderful home is also within walking distance of local amenities, Godinton & Repton Park Primary Schools within walking distance, Ashford Town Centre, and the International Station, making it this an ideal choice for families or commuters alike. With easy access to the M20 (jct 9), this property truly offers the best of both worlds - a quiet tucked away setting within reach of all the conveniences of everyday life.
EPC Rating: C
Key Features
- Two-bedroom terraced home
- Extended with a Conservatory
- Garage en-bloc
- Walking distance of local amenities within Godinton Park
- Walking distance to Godinton Primary School
- Walking distance of Ashford Town Centre & International Station
- Easy access to M20 (jct 9)
- New electrical consumer unit fitted
Property Details
- Property type: House
- Price Per Sq Foot: £339
- Approx Sq Feet: 737 sqft
- Property Age Bracket: 1970 - 1990
- Council Tax Band: B
Rooms
Entrance Porch
Composite uPVC door to the front, window to side, cupboard housing gas and electricity meters, coat hooks, door into Living Room, tiled flooring.
Living Room
5.38m x 3.72m
Window to the front, stairs to first floor with under stairs storage, panel radiator, carpet laid to the floor. Door into kitchen.
Kitchen
2.27m x 3.73m
Matching wall and base units with work surface over, inset stainless steel sink/drainer, built-in electric double oven, 4-burner gas hob with extractor hood above, plumbing and space for a dishwasher and washing machine, space for free-standing fridge/freezer. Door to the conservatory and window looking in. Panel radiator and tiled flooring.
Conservatory
3.06m x 2.99m
uPVC construction with windows to the rear and sides, doors opening to the garden, insulated roof, lights, panel radiator, tiled flooring.
First Floor Landing
Doors to each bedroom, bathroom, loft access, carpet laid to the stairs and landing.
Bedroom 1
3.32m x 3.72m
Windows to the rear, built-in over-stairs wardrobe, panel radiator, carpet to the floor.
Bedroom 2
2.41m x 3.72m
Windows to the front, panel radiator, carpet laid to the floor.
Bathroom
Comprising a bath with mixer taps and shower over, close-coupled WC, wash basin, panel radiator, fulled tiled walls, airing cupboard housing central heating boiler, vinyl flooring.
Floorplans
Outside Spaces
Rear Garden
Low maintenance garden, paved with Indian Sandstone, large garden shed, fenced boundaries.
Parking Spaces
Garage
Capacity: 1
En-bloc garage with repaired roof in 2024
Location
Godinton Park is a popular residential area of Ashford to the West of the main town which is just a 20 minute walk/5 minute drive, and there is a regular bus service. Within walking distance are the popular Godinton Park, Repton Park Primary Schools and nursery as well as the New Chimneys pub & restaurant and local Co-op. Nearby are Waitrose supermarkets and further a field there is the McArthur Glen Designer Shopping Outlet. For a commuter, there are excellent road links to the M20 and the fast link via Ashford International Train Station getting you to London in under 40 minutes.
Properties you may like
By Skippers Estate Agents - Ashford
