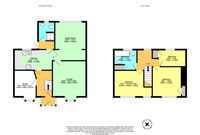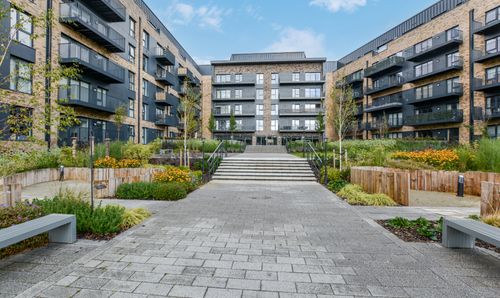3 Bedroom End of Terrace House, Earlsworth Road, Willesborough, TN24
Earlsworth Road, Willesborough, TN24
.png)
Skippers Estate Agents - Ashford
5 Kings Parade High Street, Ashford
Description
Stepping outside, the property features an enclosed rear garden providing a private outdoor space to enjoy peaceful moments and al fresco dining. The garden is thoughtfully designed with a well-maintained lawn, a charming patio area perfect for summer barbeques or relaxing with a cup of coffee, and an array of flower and shrub borders adding colours and scents to your outdoor retreat. Whether you're looking to unwind after a long day or entertain guests under the open sky, the outdoor space of this property offers a balance of relaxation and leisure opportunities. Don't miss the chance to make this inviting property with its charming garden your next cherished abode or profitable investment.
EPC Rating: D
Key Features
- NO ONWARD CHAIN
- Spacious Double Fronted End of Terrace Family Home
- 3 Bedrooms
- Family Bathroom in Additional to Ground Floor Shower Room
- Spacious Living Accommodation Comprising Lounge, Dining Room & Study
- Possible HMO Investment Property (Subject to Required Licence)
- Convenient South Willesborough Location
- Enclosed Rear Garden
Property Details
- Property type: House
- Price Per Sq Foot: £276
- Approx Sq Feet: 1,033 sqft
- Plot Sq Feet: 2,357 sqft
- Council Tax Band: B
Rooms
Porch
With door through to entrance hall.
Hallway
With stairs to first floor and doors through to study and kitchen.
Study
2.87m x 2.41m
Bay window to front.
Kitchen
4.29m x 2.24m
Range of cream fronted cupboards and drawers beneath worksurfaces with additional wall mounted units, window to side, stainless steel sink with mixer tap and drainer, electric hob, eye level double over, space and plumbing for washing machine, locally tiled walls.
Rear Lobby
Door through to Shower Room and Garden
Shower Room
Comprising low level wc, wash hand basin, tiled shower cubicle and obscured window to rear.
Landing
Doors through to bedrooms and family bathroom
Bedroom
3.35m x 2.87m
Window outlook to front.
Bedroom
3.28m x 3.18m
Window outlook to front and built in storage cupboard.
Bedroom
3.05m x 1.83m
Window to rear and built in storage cupboard.
Family Bathroom
White suite comprising low level wc, wash hand basin with vanity storage under, panelled bath with mixer tap, shower screen and shower over, obscured window to rear, locally tiled walls, storage cupboard.
View Family Bathroom PhotosFloorplans
Outside Spaces
Garden
The rear garden is laid to lawn with patio area and range of flower and shrub borders.
View PhotosLocation
Located within South Willesborough, which is popular for it's proximity to Ashford Town Centre, International Train Station and MacArthur Glen retail centre. There are also many other amenities within walking distance including primary schools and corner shops for convenience.
Properties you may like
By Skippers Estate Agents - Ashford







