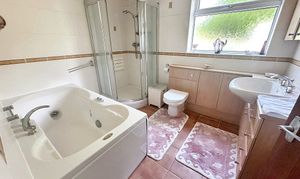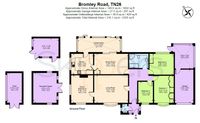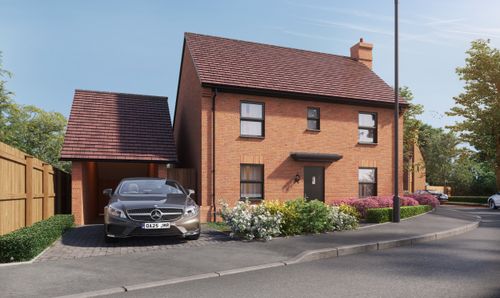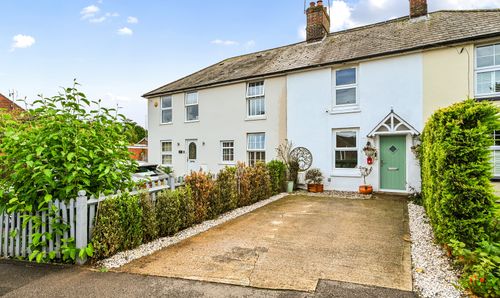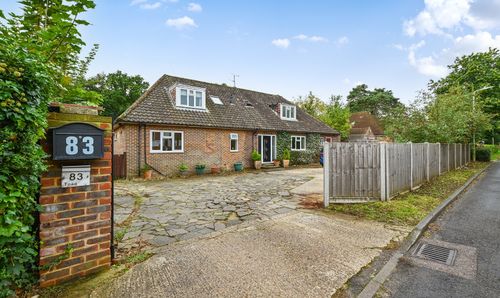4 Bedroom Detached Bungalow, Bromley Green Road, Ruckinge, TN26
Bromley Green Road, Ruckinge, TN26
.png)
Skippers Estate Agents - Ashford
5 Kings Parade High Street, Ashford
Description
Guide Price £680,000 - £700,000
Located in the charming Bromley Green Road area, this substantial detached bungalow presents an exceptional opportunity for those seeking versatile living accommodation in a convenient location. Boasting 3/4 bedrooms, this property offers a wealth of space for a growing family or those looking to spread out and make use of the generous room layout. With a lounge, dining room, and a conservatory, there is ample space for entertaining, relaxing, and enjoying the indoor-outdoor flow. Plus, with the potential for further enhancement (subject to planning permission), the sky's the limit for creating your dream home in this fantastic property.
Outside, the front garden greets you with a lush lawn, providing a welcoming entrance to the home. Gated side access on both sides of the property adds convenience and privacy, while a path leads you to the front door with ease. The rear garden steals the show, sprawled across a 1 and half acre plot (measurements approximate), offering a vast green space for outdoor activities, gardening, or simply basking in the tranquillity of nature. Flower and shrub borders add a pop of colour and character, enhancing the visual appeal of the garden. A patio area beckons for al fresco dining and relaxation, while gated side access on both sides of the property ensures easy movement around the space. The inclusion of a timber shed, garden room, and a substantial summer house only adds to the allure of this outdoor haven. The garage, with its up and over door and personal rear access, provides practical storage solutions for tools, equipment, or vehicles. Finally, the block-paved driveway offers ample parking for up to 3 vehicles, ensuring that you and your guests never have to worry about finding a spot. Enjoy the best of both indoor comfort and outdoor bliss in this remarkable property, where each detail has been carefully curated to offer you a lifestyle of luxury and convenience.
EPC Rating: D
Key Features
- Guide Price £680,000 - £700,000
- Substantial Detached Bungalow
- Set within a 1 and half acre plot (not measured)
- 3/4 Bedrooms with Versatile Living Accommodation
- Convenient Bromley Green Road Location with Easy Vehicular Access to Ashford Town & International Train Station
- Lovingly Maintained Garden with Assortment of Timber Sheds, Garden Room & Summer House
- Lounge, Dining Room & Conservatory
- Potential for Further Enhancement (STPP)
- Modern Kitchen
- Garage with Driveway for 3 Vehicles
Property Details
- Property type: Bungalow
- Price Per Sq Foot: £369
- Approx Sq Feet: 1,841 sqft
- Plot Sq Feet: 15,963 sqft
- Council Tax Band: E
Rooms
Entrance
Door through to inner hallway with window to side and doors to cloakroom.
Cloakroom
Low level wc, wash hand basin with mixer tap, obscured window to side.
Lounge
5.41m x 4.39m
Log burner, bay window to front and door through to study/bedroom 4.
View Lounge PhotosStudy/Bedroom 4
4.39m x 3.51m
Double aspect with window to front and side.
View Study/Bedroom 4 PhotosDining Room
5.38m x 3.30m
Sliding patio doors to conservatory, storage cupboard, door through to Kitchen.
View Dining Room PhotosKitchen
Range of cupboards and drawers beneath work surfaces with additional wall mounted units, window to side and door through to conservatory, 1 and half bowl wink with mixer tap and drainer, electric how with extractor fan over and low level oven, integrated fridge/freezer, integrated dishwasher, locally tiled walls.
View Kitchen PhotosAdditional Conservatory
3.86m x 3.28m
UPVc with door to garage and leading to rear garden.
Bedroom
3.86m x 3.07m
Window outlook to rear and built in wardrobe with sliding doors.
View Bedroom PhotosBedroom
4.37m x 3.15m
Window outlook to front, range of built in wardrobes and drawers.
View Bedroom PhotosBathroom
4 piece suite comprising low level wc, wash hand basin with vanity storage under, whirlpool jet panelled bath, shower cubicle, obscured window to rear, locally tiled walls.
View Bathroom PhotosFloorplans
Outside Spaces
Front Garden
The front garden is laid to lawn with gated side access to both sides of property, there is a path leading to the front door and oil tank.
View PhotosGarden
The lovingly maintained rear garden is set within a 1 and half acre plot (not measured) and is mostly laid to lawn with a wide assortment of flower and shrub borders. There is a patio area with gated side access to both sides of the property with timber shed and garden room as well as summer house which measures 15'8 x 12'3.
View PhotosParking Spaces
Driveway
Capacity: 3
Block paved driveway for 3 vehicles.
Location
Tucked away from any main roads, this lovely property is set in the hamlet of Bromley Green, approximately 4 miles from the centre of Ashford. Ashford itself offers a comprehensive range of local day to day shopping, health and leisure facilities. There are a variety of good schools in the area in both the state and public sectors for all ages including the sought after Ashford Grammar schools. For rail travel to London, the high-speed service from Ashford gets into London St Pancras in just 37 minutes.
Properties you may like
By Skippers Estate Agents - Ashford




















