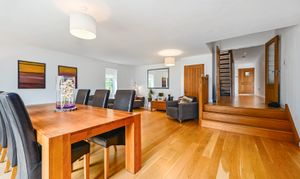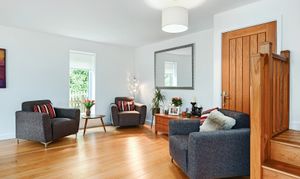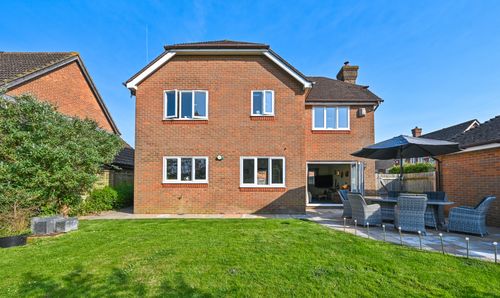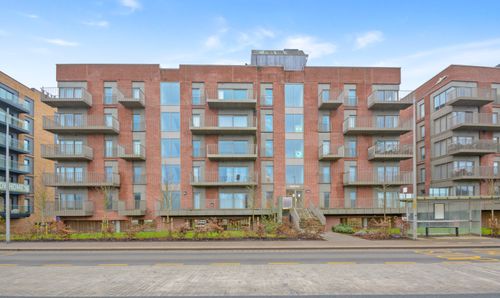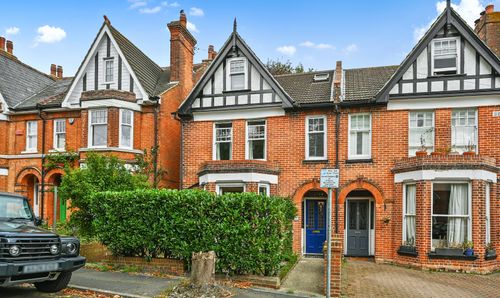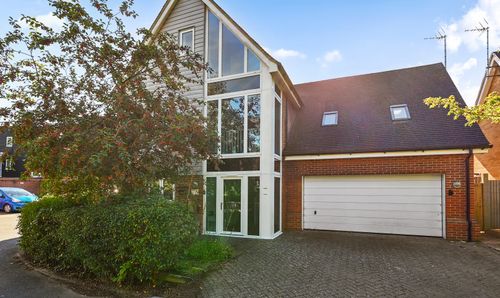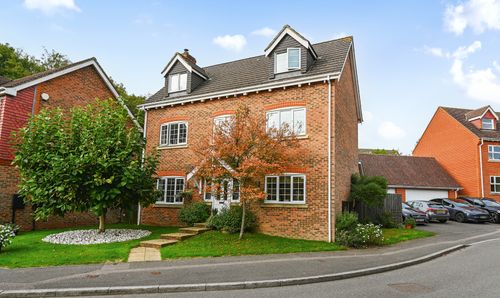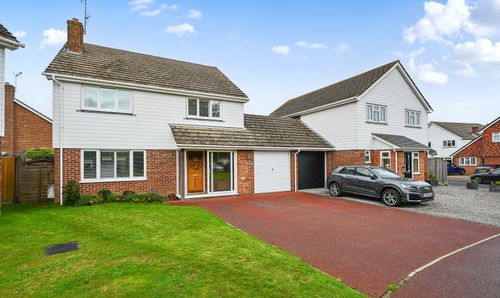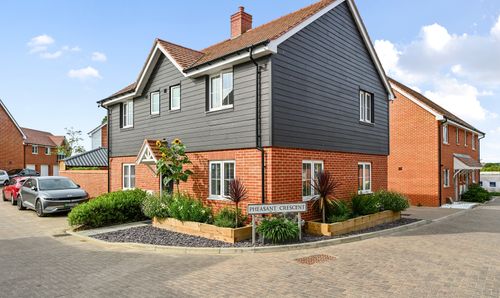4 Bedroom Detached House, Maidstone Road, Ashford, TN25
Maidstone Road, Ashford, TN25
.png)
Skippers Estate Agents - Ashford
5 Kings Parade High Street, Ashford
Description
This stunning 4-bedroom detached house is just the epitome of modern living; a spacious layout with numerous living spaces, good-sized bedrooms with two featuring their own en-suite bathrooms, a modern open-plan kitchen/family/dining room opening to the garden, parking on the driveway and a double garage and all presented in immaculate condition throughout.
The location is perfect for access into the town and further travel, situated along a small enclave of only 3 homes, surrounded by woodland and greenery. The M20 is only a short drive away whilst for rail travel, the International Station offers fast direct services into Central London in 37 minutes.
Moving side, the stylish interiors flow throughout the home, with lovely finishing touches like Oak flooring & interior doors and under-floor heating. Built with the environment in mind, this home is heated by way of an eco-friendly Air Source Heat Pump.
The layout comprises accommodation spanning two floors and features a spacious entrance hallway, cosy living room, open kitchen/family/dining room with separate utility room, downstairs cloakroom and a second reception room, perfect as a home office or play room. The double garage is also accessible from the entrance hallway, offering the potential for conversion should this be desired.
Upstairs on the first floor, a large open landing leads to each of the four bedrooms and family bathroom. Situated to the rear and enjoying a Juliet balcony overlooking the garden the main bedroom is a splendid size with plenty of space for wardrobes and dressing area, as well as enjoying it's own en-suite shower room. Bedroom two is an impressive second/guest bedroom and also features an en-suite shower room.
Stepping outside you'll discover the charming garden that perfectly compliments the interior of this fabulous home. The well-kept and manicured garden is well-stocked and features a range of flowering shrubs and bushes within the flower beds and borders, with expansive lawn and generous patio space, perfect for entertaining or simply enjoying the outdoors. A 7m×3m glass veranda allows for year-round enjoyment of the garden.
EPC Rating: C
Key Features
- Stunning 4-bedroom family home
- Conveniently positioned for access to the M20, into Ashford and to the International Station
- Spacious living throughout including an impressive open-plan Kitchen/Dining/Family Room overlooking the garden
- Eco-friendly Air Source Heat Pump heating system
- Double Garage & Driveway parking for 2 cars
- Two en-suite bedrooms plus family bathroom and downstairs cloakroom
Property Details
- Property type: House
- Price Per Sq Foot: £301
- Approx Sq Feet: 2,745 sqft
- Property Age Bracket: 2010s
- Council Tax Band: F
Rooms
Entrance Hallway
Spacious entrance hall with stairs leading to the first floor, doors leading to each room and Oak flooring. Solid Oak door to the front with sidelight window.
Cloakroom
Comprising a WC, wash basin, extractor fan and tiled flooring.
Living Room
4.72m x 4.72m
Dual aspect with windows to the front and side with Oak flooring.
Office/Study
3.71m x 3.58m
Window to the side and Oak flooring.
Kitchen/Dining/Reception Room
9.65m x 6.12m
Open-plan living space spanning the width of the house with sociable living/dining. Dual aspect with window to the side and bi-folding doors to the garden. Useful storage cupboard. Modern fitted kitchen comprising matching wall and base units with Granite work surfaces over, inset sink/drainer, built-in appliances including an eye-level double oven/grill, extractor hood, 4-zone hob & dishwasher. Under cabinet and plinth lighting. Tiled flooring.
Utility Room
Comprising wall and base units with work surfaces over, inset sink/drainer, plumbing and space for washing machine and tumble dryer. Door leading to the garden, extractor fan and tiled flooring.
Landing
Doors to each room, loft access, airing cupboard housing hot water cylinder, radiator and fitted carpet.
Bedroom 1
7.70m x 5.03m
Impressive master bedroom enjoying a tripe aspect with windows and roof windows to each side, Juliet balcony overlooking the garden, radiators and fitted carpet.
En-suite
Comprising a quadrant shower enclosure with thermostatic shower and uPVC wall panelling, WC, wash basin, towel radiator, extractor fan, shaver socket and tiled flooring. Roof window to the side.
Bedroom 2
6.86m x 4.60m
Dual aspect with windows to the front and side, radiators and fitted carpet.
En-suite
Comprising a large rectangular shower enclosure with thermostatic shower and uPVC wall panelling, WC, wan basin, towel radiator, extractor fan, storage shelving and tiled flooring. Window to the side.
Bedroom 3
5.92m x 3.56m
Dual aspect with window to the front and roof windows to the rear, radiator and fitted carpet. Eaves access.
Bedroom 4
3.71m x 3.05m
Window to the side, radiator and fitted carpet.
Bathroom
Comprising a bath with mixer taps, shower attachment and glass screen, WC, wash basin, towel radiator, extractor fan, storage shelving, uPVC wall panelling around the bath and tiled flooring. Window to the side.
Floorplans
Outside Spaces
Rear Garden
Well stocked mature garden with fenced boundaries, gated side access and planted beds. Covered patio adjacent to the rear house with second patio space to the side. Lawned garden with centrally planted flower bed. Outside lights and tap.
Parking Spaces
Double garage
Capacity: 2
Driveway
Capacity: 2
Location
Situated along the A20, just outside Ashford, road links provide connections to the M20 motorway, into and around Ashford and the A20 leads to the villages of Hothfield, Charing, Lenham and further to Harrietsham & Maidstone. The Ashford International Station is easily accessible and provides a fast link into London (37 minutes). Nearby shopping facilities include Waitrose, M & S Food Hall & Sainsbury's. The wider Ashford Town features a range of leisure and recreational activities including Ashford Golf Club just a short drive away along Sandyhurst Lane, numerous gyms and Health Clubs, multi-screen cinemas, bowling complex and the renowned Ashford Designer Outlet.
Properties you may like
By Skippers Estate Agents - Ashford








