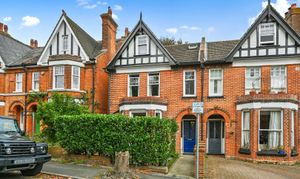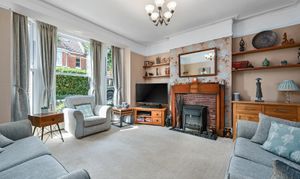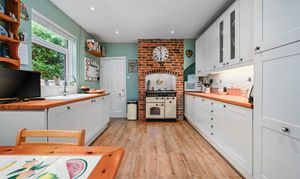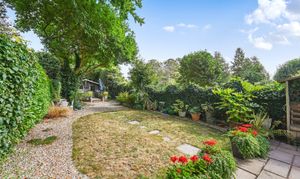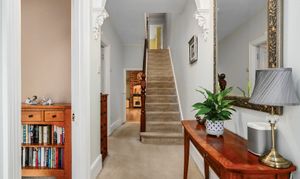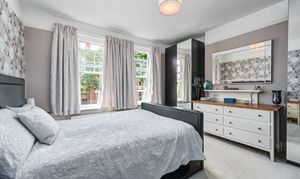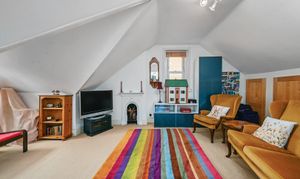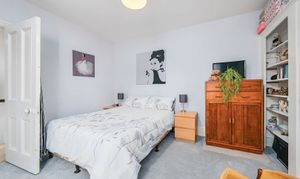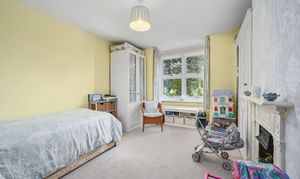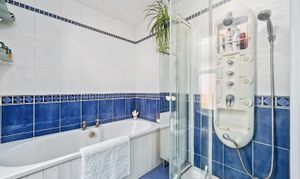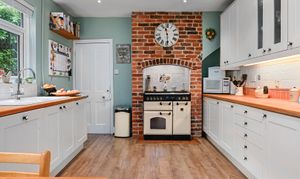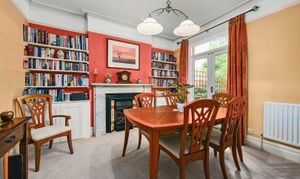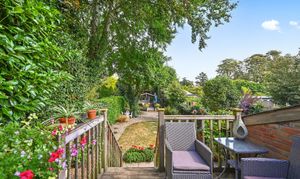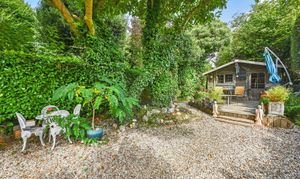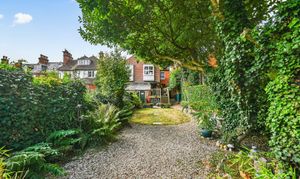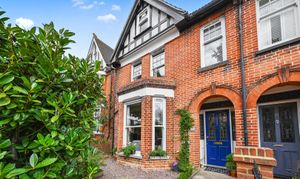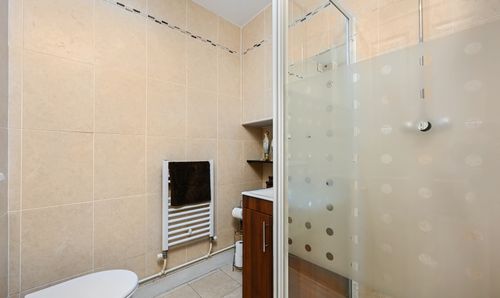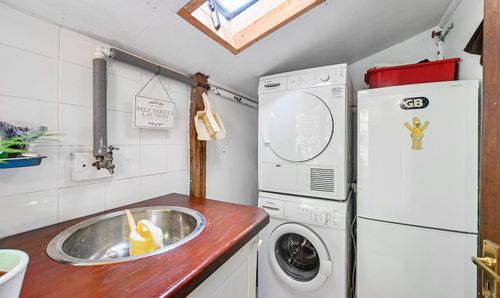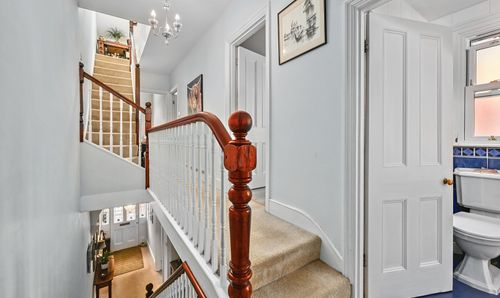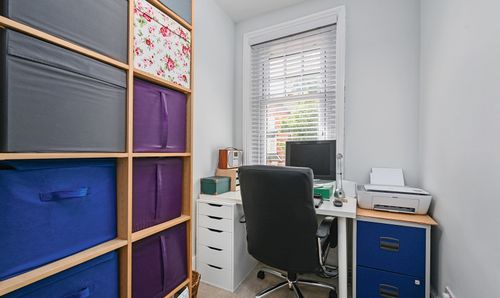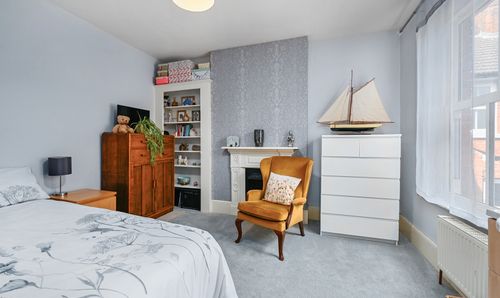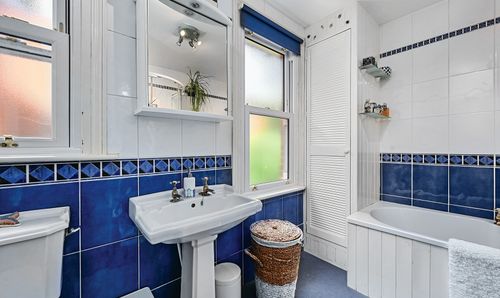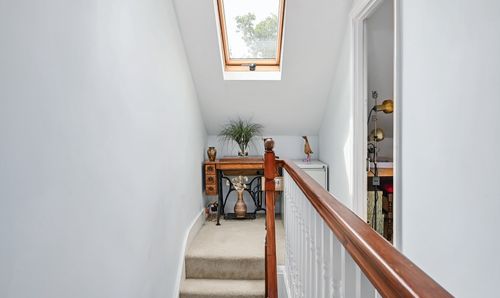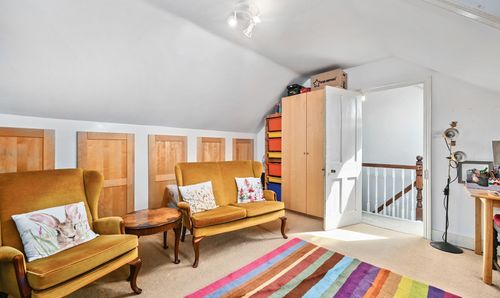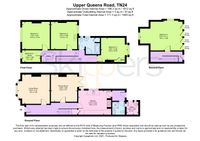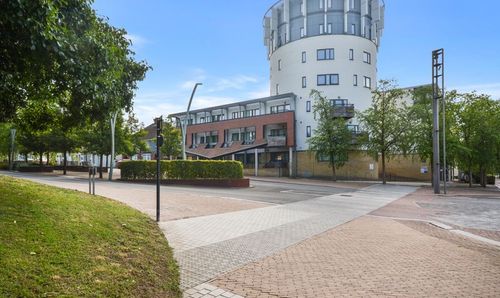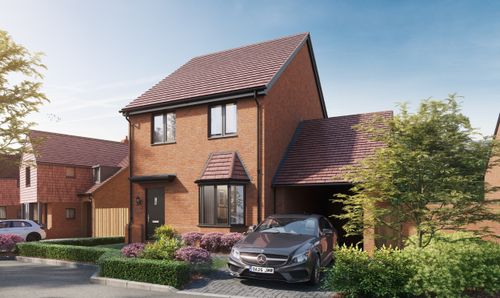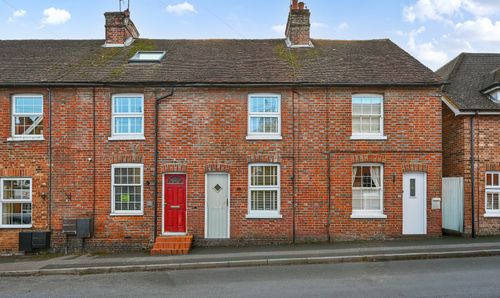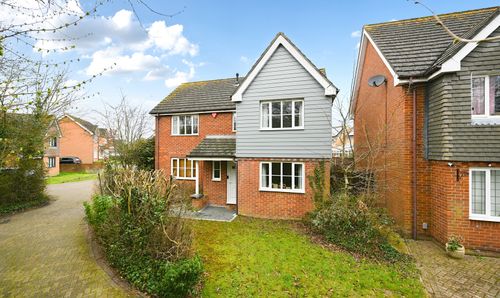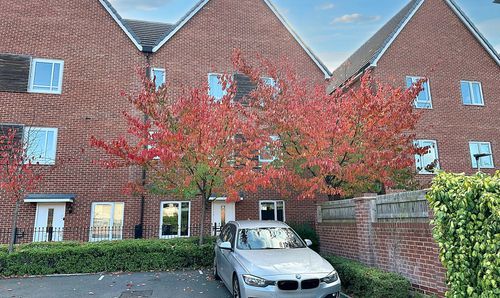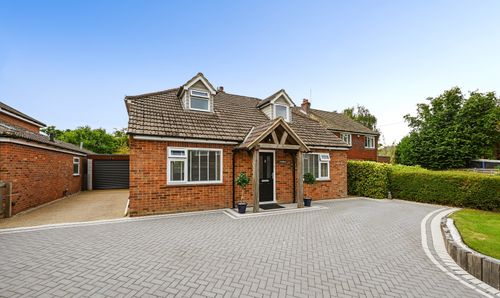5 Bedroom Semi Detached House, Upper Queens Road, Ashford, TN24
Upper Queens Road, Ashford, TN24
.png)
Skippers Estate Agents - Ashford
5 Kings Parade High Street, Ashford
Description
Elegant 5-Bedroom Victorian House on Upper Queens Road, Ashford
Positioned within Ashford’s sought-after conservation area, this substantial five-bedroom Victorian semi-detached home offers a rare combination of period character, versatile accommodation, and a wonderfully private garden. Situated just moments from the town centre and International Station, it provides both charm and convenience.
From the moment you enter, the home’s character is immediately apparent. Soaring ceilings, deep skirting boards, and elegant picture rails emphasise the sense of space and grandeur, while ornate decorative fireplaces provide beautiful focal points in both the reception rooms and bedrooms.
The ground floor comprises a bay-fronted lounge with feature fireplace, a formal dining room, a spacious kitchen/breakfast room, and a ground-floor shower room. On the first floor, there are three well-proportioned double bedrooms, a family bathroom, and a useful study/bedroom 5, ideal for home working. The second floor offers a further generous double bedroom, creating a versatile layout suited to family life or hosting guests.
The rear garden is a true highlight: beautifully landscaped and notably private, it features two raised decked seating areas, a well-stocked mature garden with established hedgerows and trees, a summer house, garden shed, brick-built garden store, and gated access. Secluded and tranquil, it provides an ideal setting for both relaxation and entertaining.
Set within Ashford’s conservation area on a picturesque tree-lined road and just a short walk from the town centre and International Station, this property combines timeless Victorian character with a versatile three-storey layout and a beautifully private garden.
EPC Rating: E
Virtual Tour
Key Features
- Elegant 5-bedroom Victorian home in Ashford’s conservation area
- Spacious accommodation arranged over three floors
- Period detailing throughout including high ceilings, deep skirting boards, picture rails & ornate fireplaces
- Bay-fronted lounge, dining room, kitchen/breakfast room & ground floor shower room
- Three double bedrooms, family bathroom & study on the first floor
- Fourth double bedroom occupying the top floor
- Beautifully landscaped, secluded rear garden with two raised decked seating areas
- Mature planting, hedgerows & trees, plus summer house, garden shed & brick-built store
- Gated rear access for convenience
- Walking distance to town centre amenities & Ashford International Station
Property Details
- Property type: House
- Price Per Sq Foot: £308
- Approx Sq Feet: 1,787 sqft
- Plot Sq Feet: 3,993 sqft
- Property Age Bracket: Victorian (1830 - 1901)
- Council Tax Band: C
Rooms
Hallway
Stained glass half-glazed front door with sidelight and transom windows, stairs to the first-floor, radiator and fitted carpet.
View Hallway PhotosLounge
4.19m x 4.62m
Bay window to the front, feature fireplace with inset electric fire, radiators and fitted carpet.
View Lounge PhotosDining Room
3.68m x 3.89m
Patio doors leading out to the garden, decorative fireplace with open fire and marble surround, radiator and fitted carpet.
View Dining Room PhotosKitchen/Breakfast Room
3.35m x 4.70m
Windows to the side, under-stairs cupboard, door leading to rear lobby, radiator and laminate wood flooring. Kitchen comprising wall and base units with solid wood worksurfaces over, inset 1.5 bowl porcelain sink/drainer, built-in appliances including fridge/freezer, dishwasher and Rangemaster gas cooker with 5-ring burner and extractor above, framed within a feature brick chimney.
View Kitchen/Breakfast Room PhotosRear Lobby
Door to the garden, coat hooks & wall mounted cupboards, wall mounted central heating boiler and laminate wood flooring.
Shower Room
Window to the rear, square shower enclosure with thermostatic rainfall shower over, WC, wash basin with storage beneath, towel radiator, tiled walls and flooring.
View Shower Room PhotosUtility
1.52m x 1.83m
Roof window, sink with cold water feed and cupboard below, plumbing and space for washing machine with tumble dryer above, space for free-standing fridge/freezer and tiles flooring.
View Utility PhotosFirst Floor Landing
Doors to each room, stairs leading to the second floor with under-stairs storage cupboard, radiator and fitted carpet to the stairs and landing.
View First Floor Landing PhotosBedroom 1
4.11m x 6.07m
Windows to the front, ornate fireplace, radiator and fitted carpet.
View Bedroom 1 PhotosBedroom 5/Study
1.68m x 2.62m
Window to the front, radiator and fitted carpet.
View Bedroom 5/Study PhotosBedroom 2
3.66m x 3.91m
Window to the rear, ornate fireplace, recess shelving, wash basin with storage beneath, radiator and fitted carpet.
View Bedroom 2 PhotosBedroom 3
3.91m x 3.91m
Window to the rear, recess cupboard and shelving, radiator and fitted carpet.
View Bedroom 3 PhotosBathroom
Windows to the side, bath with mixer taps, quadrant shower enclosure with thermostatic shower, WC, wash basin, towel radiator, cupboard housing hot water cylinder, tiled walls and vinyl flooring.
View Bathroom PhotosSecond Floor Landing
Roof window, eaves loft access, door into Bedroom 4 and fitted carpet to the stairs and landing.
View Second Floor Landing PhotosBedroom 4
3.30m x 3.81m
Dual aspect with windows to the front and side, ornate fireplace, fitted storage cupboards and fitted carpet.
View Bedroom 4 PhotosFloorplans
Outside Spaces
Rear Garden
The garden is a beautifully private space, enclosed by mature hedgerow boundaries and established trees. Thoughtfully landscaped, it features planted borders and a meandering pebble pathway that winds through a central lawn. Adjacent to the rear of the house is a raised, decked seating area, the perfect spot for a morning coffee, whilst a second raised decked area is accessed by French doors from the dining room. At the far end of the garden there is a decked terrace with a summer house and timber shed behind. Additional benefits include gated side access, gated rear access leading to a private road, and a brick-built garden store, all combining to create a tranquil and practical outdoor retreat.
View PhotosLocation
Located just a few minutes from the Town Centre, Ashford Conservation Area (encompassing Upper Queens Road) is often referred to as one of Ashford's most desirable locations to live. Within easy walking distance you'll find the vibrant Town Centre, International Train Station (regular services to London St Pancras in approx 37 minutes) and some wonderful Schooling options, including both Highworth (girls) & Norton Knatchbull (boys) Grammar Schools.
Properties you may like
By Skippers Estate Agents - Ashford
