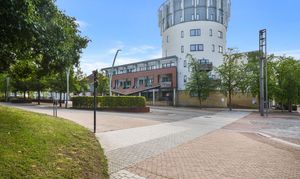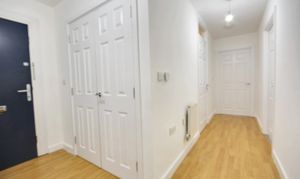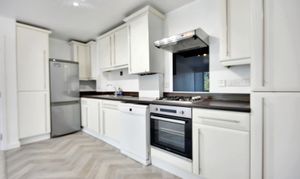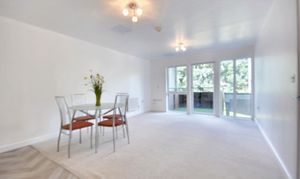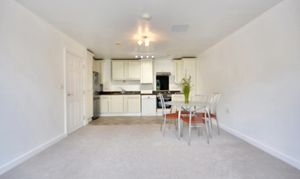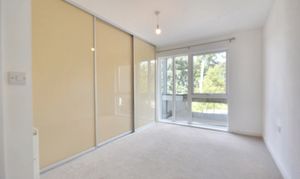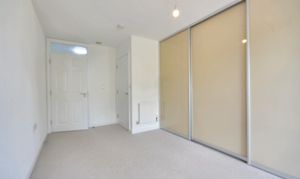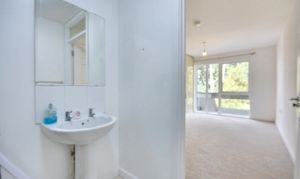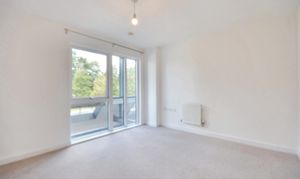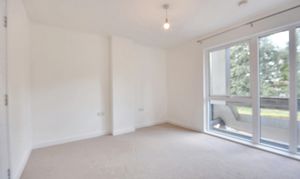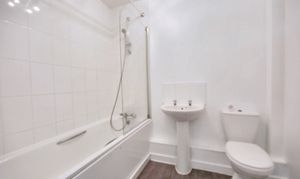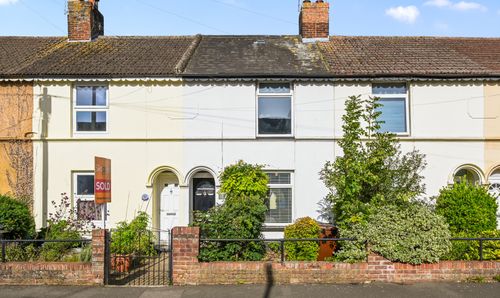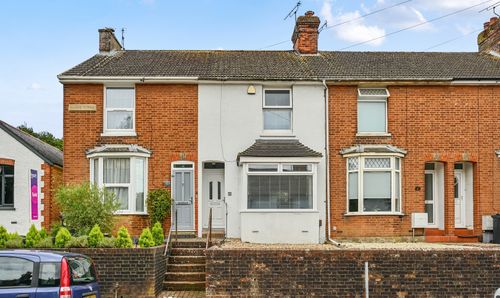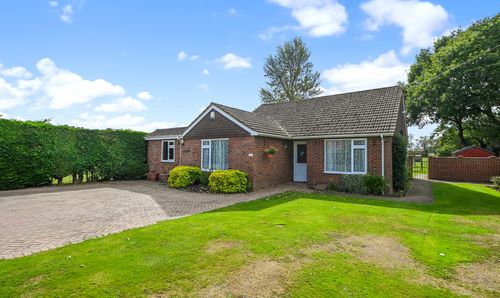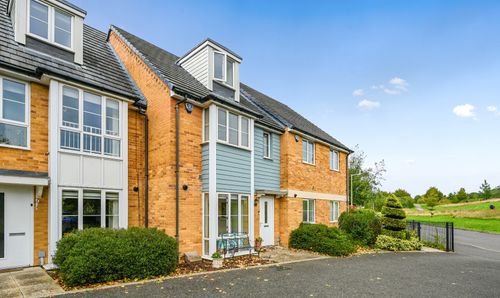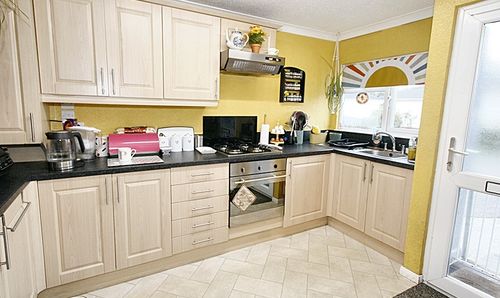2 Bedroom Flat, Godinton Road, Ashford, TN23
Godinton Road, Ashford, TN23
.png)
Skippers Estate Agents - Ashford
5 Kings Parade High Street, Ashford
Description
This modern two-bedroom, two-bathroom first-floor flat with no onward chain offers contemporary living with a spacious open-plan design. Large windows throughout the property flood the space with natural light, enhancing the inviting atmosphere and providing tranquil views of the surrounding greenery. The layout is thoughtfully designed to maximise flexibility and comfort, making it perfect for both relaxing and entertaining.
You’ll appreciate the generous built-in storage, including a double hallway cupboard with plumbing for a washing machine, and sliding wardrobes in the main bedroom that offer effortless organisation.
Both bedrooms are generously sized, each filled with natural light. The main bedroom features large front-facing windows, modern sliding wardrobes, and an en-suite with an new shower unit being fitted. The second bedroom is also bright and airy, finished with fresh white walls and new carpet for a clean, contemporary feel.
Leading further down the hallway you’ll find the open-plan living area benefits from new flooring and freshly painted walls. The spacious layout creates a comfortable and versatile environment, ideal for entertaining guests or enjoying quiet evenings at home. The principal living space opens directly onto a private balcony, finished with artificial grass and wooden panelling, offering a perfect spot for morning coffee or unwinding in the evening.
The kitchen offers ample work surface space, plenty of cupboard storage, an integrated low-level oven and hob, a newly installed boiler and space for a freestanding fridge/freezer.
The family bathroom fitted with sleek bath with over head shower, toilet and sink unit
Situated close to the local Town Centre, the property offers easy access to a range of amenities including shops, restaurants, and leisure facilities. A secure allocated parking space is conveniently located just a few steps from your front door, ensuring peace of mind and easy access.
EPC Rating: B
Key Features
- Two-bedroom first floor apartment
- No onward chain
- Located close to Town Centre and International Station
- Modern throughout
- Open plan living
- Private balcony
Property Details
- Property type: Flat
- Price Per Sq Foot: £256
- Approx Sq Feet: 743 sqft
- Plot Sq Feet: 4,467 sqft
- Property Age Bracket: 2010s
- Council Tax Band: B
- Tenure: Leasehold
- Lease Expiry: 18/08/2134
- Ground Rent:
- Service Charge: £165.00 per month
Rooms
Communal Hallway
Shared communal hallway, access to each floor, entry through secure entry system. Door to inner hallway. Front door to property.
Entrance hall
Double storage cupboard with plumbing for washing machine, laminate flooring, radiator.
View Entrance hall PhotosOpen Plan Living Room
3.91m x 6.34m
Spacious open plan living room, new carpet, radiator, entrance to balcony
View Open Plan Living Room PhotosKitchen
Open plan kitchen, new modern flooring, matching wall and base units with worksurfaces over, stainless steel sink/drainer, built-in oven and hob, new boiler, space for fridge/freezer and dishwasher.
View Kitchen PhotosBedroom 1
3.67m x 3.36m
Spacious double bedroom, newly carpeted, large windows to front, built in storage with sliding doors, door to en-suite
View Bedroom 1 PhotosFloorplans
Outside Spaces
Parking Spaces
Allocated parking
Capacity: N/A
Secure gated
Capacity: N/A
Location
Ashford town centre is around 300 yards away and boasts a variety of amenities including restaurants. The Park Club Ashford Gym and Leisure Centre is 0.3 miles away on foot offering a range of activities and The Ashford Town Swimming Club is 0.6 miles away. There are a range of facilities in the nearby area including parks, bowling, cinema and a trampoline park. There is a selection of schools in the local area including Victoria Road Primary School and Ashford St Mary’s Church of England Primary School. Ashford International Train station is half a mile away with links to London St Pancras. There is easy access to the A28 providing links to the A20 and M20 for London and the coast.
Properties you may like
By Skippers Estate Agents - Ashford
