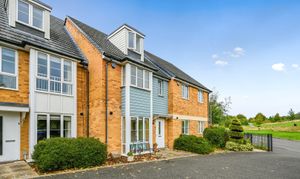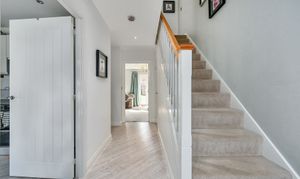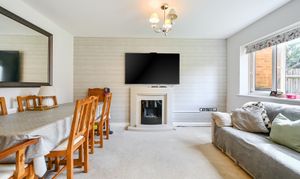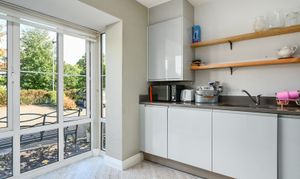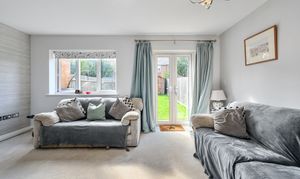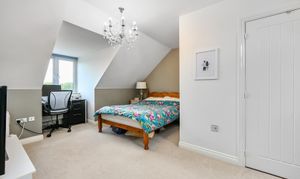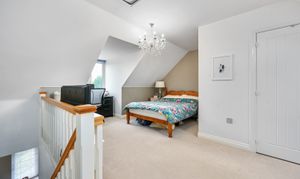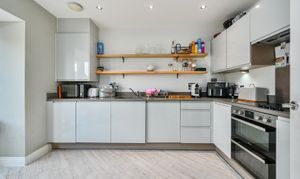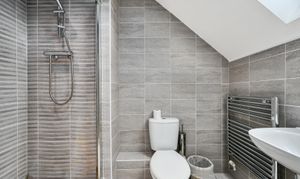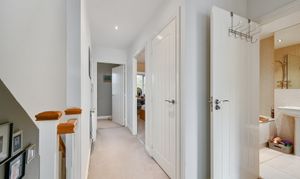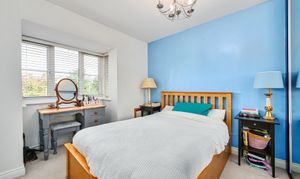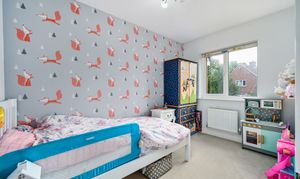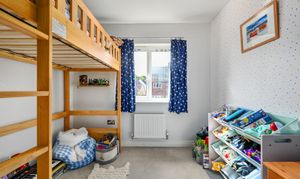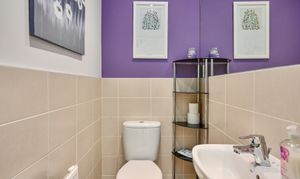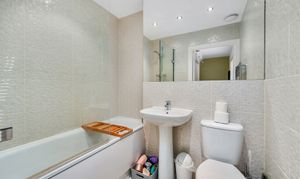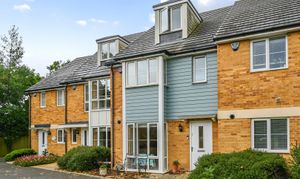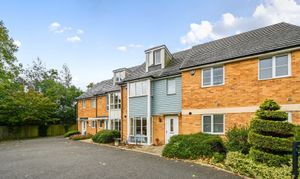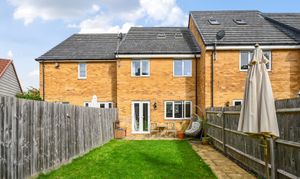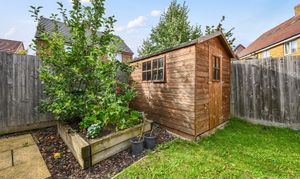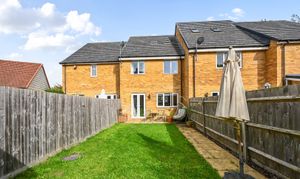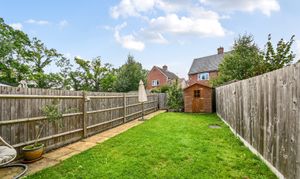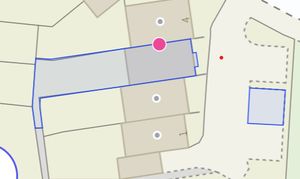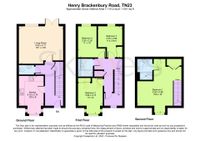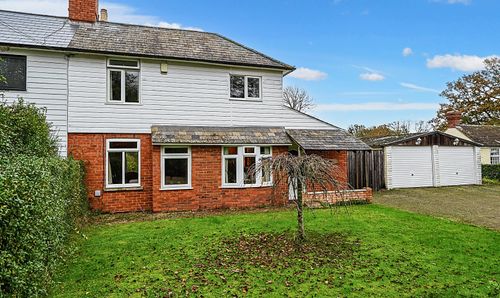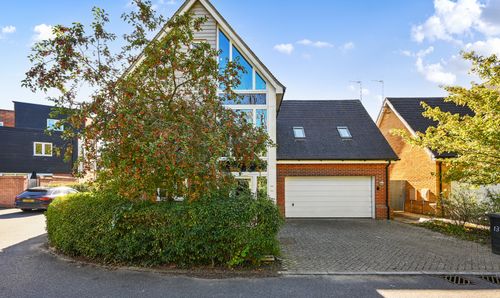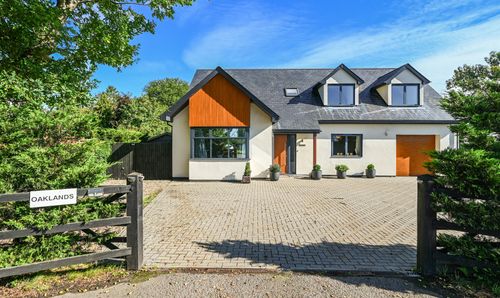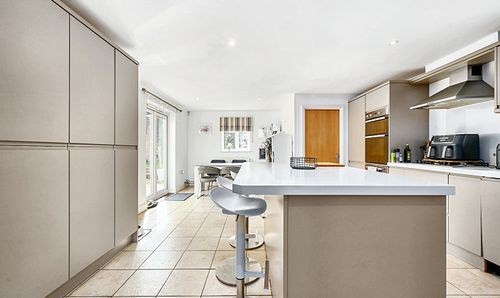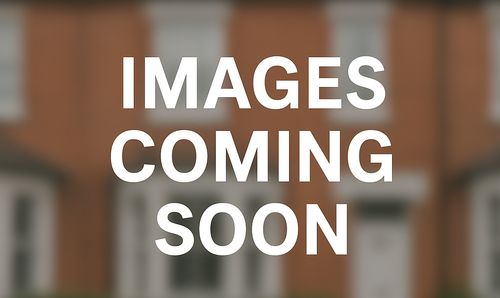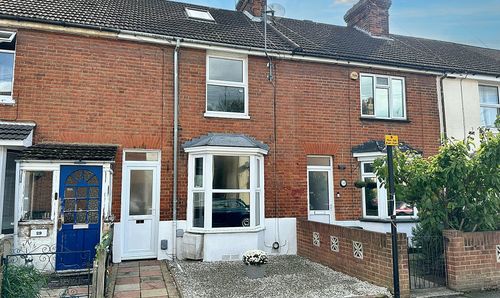4 Bedroom Terraced House, Sir Henry Brackenbury Road, Ashford, TN23
Sir Henry Brackenbury Road, Ashford, TN23
.png)
Skippers Estate Agents - Ashford
5 Kings Parade High Street, Ashford
Description
This stunning mid-terraced house offers an exceptional blend of modern design, comfort, and practicality across four spacious bedrooms and three contemporary bathrooms. The expansive living and dining area is bathed in natural light, enhanced by elegant chandelier lighting and soft neutral decor. French doors lead directly out to a private, well-maintained garden with a patio area, perfect for entertaining or family relaxation. The modern kitchen features sleek units, integrated appliances, open shelving, and generous countertop space, catering to passionate cooks and busy households alike.
Upstairs, all four bedrooms are thoughtfully designed to maximise light and comfort, with plush carpeting, unique chandelier fixtures, and versatile spaces that include dedicated home office areas - ideal for remote work or study. The bathrooms are finished to a high standard with contemporary fixtures, walk-in showers, heated towel rails, and stylish tiling. The property benefits from double-glazed windows for energy efficiency and tranquillity, while off-road parking and a beautifully landscaped front garden enhance convenience and kerb appeal. This home is perfect for modern families or professionals seeking stylish living in a move-in-ready setting.
EPC Rating: B
Key Features
- Popular Location
- Facing Parkland
- Four Bedrooms
- Guest Cloakroom
- Off Road Visitor Parking
Property Details
- Property type: House
- Property style: Terraced
- Price Per Sq Foot: £303
- Approx Sq Feet: 1,238 sqft
- Plot Sq Feet: 1,615 sqft
- Property Age Bracket: New Build
- Council Tax Band: D
Rooms
Hallway
A welcoming entrance hall with a modern finish, featuring wood-effect flooring, stairs rising to the first floor, and access to the principal living spaces. Guest Cloakroom. Bright and well-presented, it sets the tone for the rest of the home.
View Hallway PhotosKitchen
4.19m x 2.74m
The kitchen is a sleek and contemporary space, designed with clean lines and plenty of natural light. Fitted with modern high-gloss units and contrasting worktops, it offers excellent storage and preparation space, complemented by open shelving for a stylish touch. Integrated appliances include an oven, hob and extractor, with further space for additional appliances. A large window and glazed door flood the room with light, creating a bright and welcoming environment that is both practical and attractive.
View Kitchen PhotosLounge
4.90m x 4.47m
The living and dining room is a bright and welcoming space, perfectly designed for both everyday family life and entertaining. A feature fireplace with modern surround creates a focal point, while the generous layout provides ample room for both seating and dining areas. Natural light floods in through the window and French doors, which open directly onto the rear garden, creating a seamless indoor-outdoor flow. Neutral décor and a calm finish make this a versatile room ready to suit any style of furnishings.
View Lounge PhotosLanding
The first-floor landing gives access to the bedrooms and the family bathroom, with a neutral décor and light finish that enhances the sense of space. Bright and practical, it also includes a built-in storage cupboard, keeping the upstairs area neat and organised.
View Landing PhotosFamily Bathroom
The family bathroom is finished in a contemporary style, featuring a modern white suite with panelled bath and overhead shower, WC, and pedestal wash basin. Neutral tiling, inset spotlights, and a large wall mirror enhance the sense of light and space, creating a clean and inviting setting.
View Family Bathroom PhotosBedroom Two
3.96m x 2.74m
The principal bedroom is a generous and inviting space, filled with natural light from a wide bay-style window. There is ample room for a double bed and additional furniture, with the benefit of built-in mirrored wardrobes providing excellent storage. Neutral décor is complemented by a feature wall, creating a bright and comfortable retreat.
View Bedroom Two PhotosBedroom Three
3.45m x 2.69m
A well-proportioned second bedroom, currently set up as a child’s room, with a window overlooking the rear garden. The space comfortably accommodates a single bed and additional furniture, making it an ideal child’s bedroom, guest room, or versatile home office.
View Bedroom Three PhotosBedroom Four
3.35m x 3.05m
A good-sized bedroom, currently arranged as a child’s room, with a rear-facing window allowing plenty of natural light. The room offers space for a single bed and furniture, making it a versatile option as a child’s room, study, or nursery.
View Bedroom Four PhotosMaster Bedroom
5.94m x 4.88m
The third-floor master bedroom is a generous space with the benefit of its own en-suite shower room. It has a dormer window that brings in plenty of natural light and comfortably accommodates a double bed along with room for a desk or dressing area. Neutral décor makes it easy to move straight in and make it your own.
View Master Bedroom PhotosEn-suite
A stylish shower room finished with modern grey tiling, featuring a corner shower enclosure, WC, and wash basin. A chrome heated towel rail and skylight complete the space, offering a contemporary and practical design.
View En-suite PhotosFloorplans
Outside Spaces
Garden
The rear garden is a generous size and mainly laid to lawn, providing an ideal space for children to play or for outdoor entertaining. A paved patio area directly outside the French doors is perfect for seating or dining, while the garden is fully enclosed with timber fencing for privacy.
View PhotosParking Spaces
Allocated parking
Capacity: 2
Two allocated parking spaces in addition to guest parking.
Driveway
Capacity: N/A
Location
Park View is a popular modern development situated off Sir Henry Brackenbury Road in Repton Ashford, offering a convenient location with excellent access to schools, shops, and transport links. The area is well-suited to families and professionals alike, with local amenities including supermarkets, healthcare services, and leisure facilities all within easy reach. For commuters, Ashford International station is just a short drive away, providing high-speed services to London St Pancras in around 38 minutes, as well as links across Kent and Europe via Eurostar. The M20 motorway is also close by, making travel to Maidstone, London, and the Channel Ports fast and straightforward. The development itself benefits from green spaces nearby, with parks, walking routes, and play areas ideal for families. Ashford Designer Outlet and the town centre are within easy reach, offering a wide choice of shopping, restaurants, and entertainment, while Conningbrook Lakes Country Park and Victoria Park provide open green space for outdoor activities. Park View combines modern living with great connectivity, making it a sought-after location for buyers looking for both convenience and community in Ashford.
Properties you may like
By Skippers Estate Agents - Ashford
