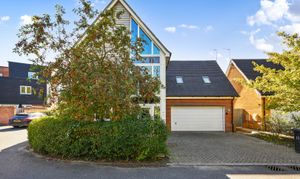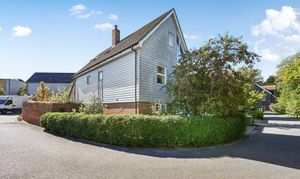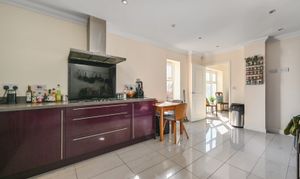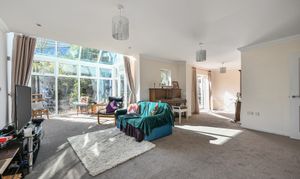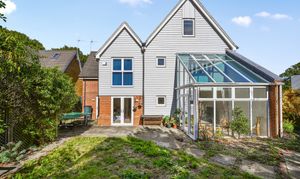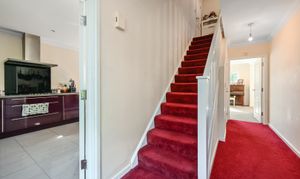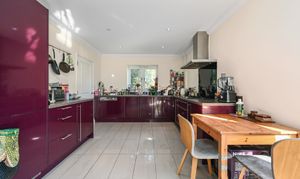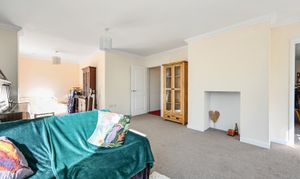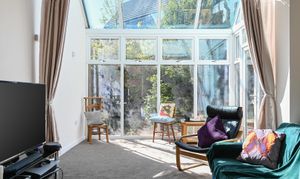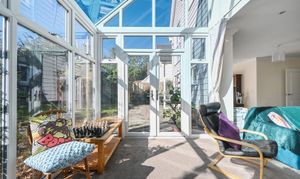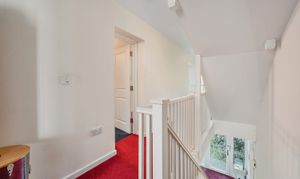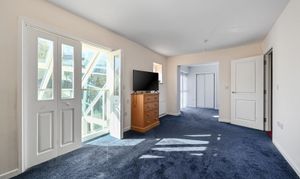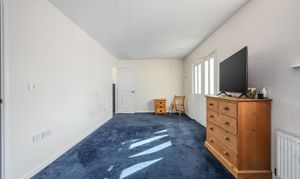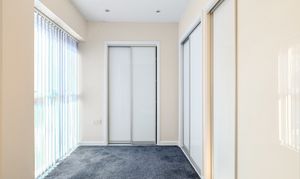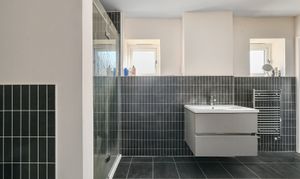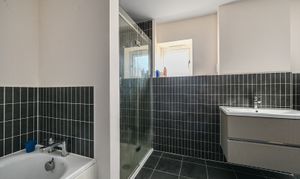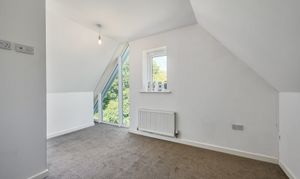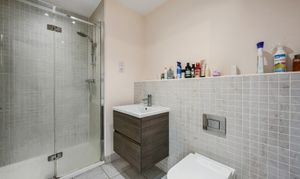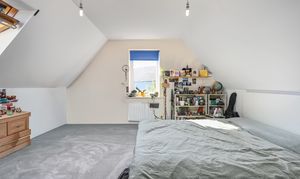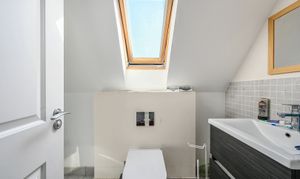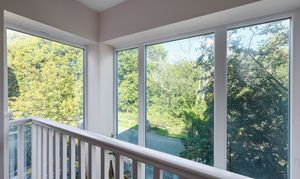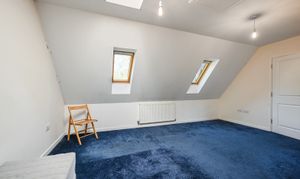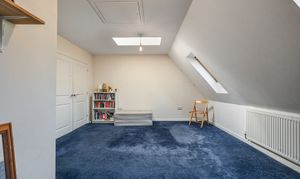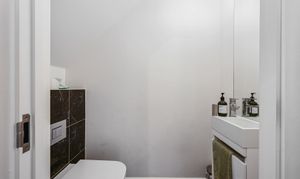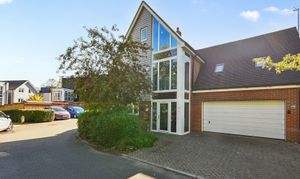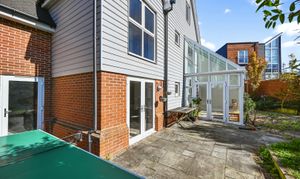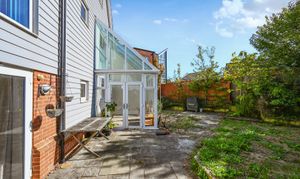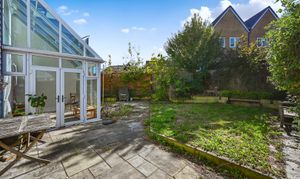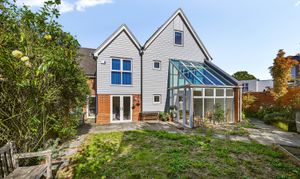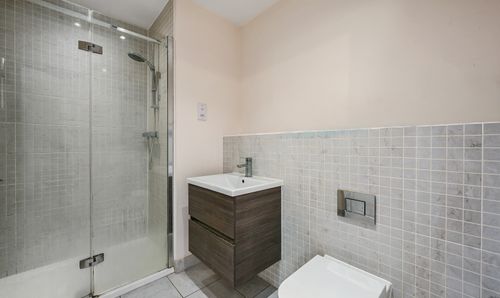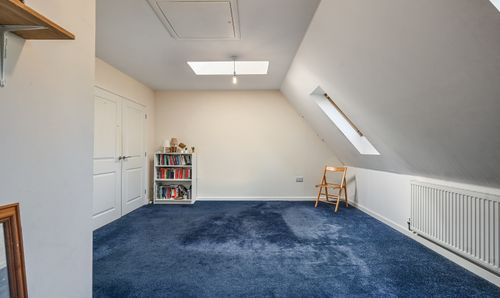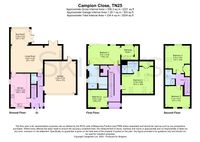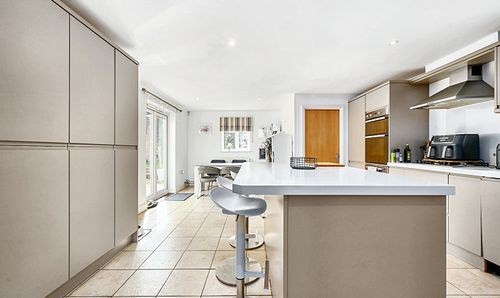5 Bedroom Detached House, Campion Close, Ashford, TN25
Campion Close, Ashford, TN25
.png)
Skippers Estate Agents - Ashford
5 Kings Parade High Street, Ashford
Description
This impressive five-bedroom detached home offers exceptional space and versatility, arranged over three floors and ideally positioned in a quiet residential close. Designed with family living in mind, the property combines modern architecture, generous proportions, and excellent natural light throughout.
The ground floor features a welcoming entrance hall with access to a large open-plan kitchen/breakfast room , fitted with sleek contemporary cabinetry, integrated appliances, and ample workspace. A bright lounge/dining room extends to a striking full-height glass sun room, providing a perfect spot to relax while enjoying views of the garden. The layout allows easy flow between the main living spaces, ideal for both entertaining and everyday family life. The property also benefits from a Lutron smart lighting system to enhance comfort, convenience, and ambience throughout the home.
Upstairs, the property offers five well-proportioned bedrooms, including a superb principal suite with its own en-suite bathroom/shower room. Bedroom two is served by its own en- suite a modern family bathroom serves bedroom three four and five, finished with quality fittings and tiled surrounds.
Enclosed rear garden, wrapping round to side of property and bordered by brick wall and fencing. To the front, a double garage and driveway offer excellent parking options.
Located in a sought-after development, the property enjoys an attractive position overlooking a local nature reserve. It is within easy reach of local schools, shops, and countryside walks, with excellent transport links including Ashford International Station and the M20, making it ideal for commuters and growing families alike.
EPC Rating: B
Key Features
- Chain Free
- Guide Price £600,000- £625,000
- Detached five-bedroom family home
- Underfloor heating
- Lutron lighting system
- Open plan lounge/dining room with adjoining glass sun room
- Two En-suite bathrooms
- Modern bathrooms across three floors
- Double garage and driveway parking
- Quiet residential close near local amenities and schools
Property Details
- Property type: House
- Property style: Detached
- Price Per Sq Foot: £267
- Approx Sq Feet: 2,250 sqft
- Plot Sq Feet: 4,230 sqft
- Property Age Bracket: 2010s
- Council Tax Band: F
Rooms
Lounge/Dining Area
8.53m x 4.50m
A bright open-plan lounge dining area benefitting from underfloor heating with neutral décor and carpeted flooring. Featuring multiple windows and glazed doors that provide plenty of natural light. The room includes a sealed fireplace that adds character and balance to the space and offers an excellent opportunity to be reopened and restored as a multi fuel burner. The room leads directly into the adjoining sun room. To one side, a designated dining area includes French doors opening to the garden, making it suitable for both family meals and more formal dining.
View Lounge/Dining Area PhotosSun Room
3.23m x 3.23m
A bright glazed extension with pitched roof and double doors opening to the garden. The space provides excellent natural light and a direct connection between the lounge and outdoor patio.
View Sun Room PhotosKitchen/ Breakfast Room
5.59m x 3.25m
Fitted with a range of modern gloss units and integrated Miele appliances. The room features tiled flooring with underfloor heating, ample worktop space, and room for a dining table. Window overlooking the front garden to the side of the property.
View Kitchen/ Breakfast Room PhotosBedroom One
5.41m x 3.05m
A spacious master bedroom with neutral décor and carpeted flooring, featuring multiple windows and folding doors that overlook the sunroom. The room includes a dressing area fitted with sliding wardrobes and access to a modern en-suite bathroom.
View Bedroom One PhotosEn suite
The en-suite includes a walk-in shower, panelled bath, wall-mounted wash basin with storage, and a WC. Finished with tiled flooring and part-tiled walls, the room also benefits from dual windows providing natural light and a heated towel rail.
View En suite PhotosBedroom Two
5.16m x 5.08m
A generous double bedroom with neutral décor and fitted carpet, featuring a built-in wardrobe and an en-suite shower room. Two skylights to the front and one to the rear provide excellent natural light throughout the space.
View Bedroom Two PhotosEn-suite to bedroom two
The en-suite to bedroom two is fitted with a walk-in shower with glass enclosure, a wall-mounted wash basin with storage drawers, and a concealed cistern WC. The room is finished with tiled flooring and part-tiled walls.
View En-suite to bedroom two PhotosBedroom Three
4.14m x 3.51m
A well-proportioned bedroom with neutral décor and carpeted flooring. The room features a full-height angled window alongside an additional window, allowing plenty of natural light.
View Bedroom Three PhotosBedroom Four
4.14m x 3.81m
A generous double bedroom with neutral décor with fitted carpets. Fitted wardrobes/ storage unit. The room features a skylight as well as a window to the rear.
View Bedroom Four PhotosBedroom Five
3.25m x 2.92m
A first-floor bedroom with neutral décor, enjoying excellent natural light from a front-facing window and an internal side window that offers a pleasant outlook toward the landing and beyond. This versatile space could also serve well as a study.
View Bedroom Five PhotosFloorplans
Outside Spaces
Garden
The garden is enclosed by fencing and brick walls, extending around two sides of the property. It features a garden shed and side access to the front. Previously professionally landscaped, it now offers an exciting opportunity for gardening enthusiasts to restore and reimagine it to its former glory.
View PhotosParking Spaces
Location
Campion Close, sits within a modern and well-regarded residential area on the western side of the town, close to Repton Park and just a short distance from the town centre. The location offers an appealing balance of peace and convenience, with tree-lined streets, contemporary family homes, and a friendly community atmosphere. The area is particularly well suited to families, with Repton Manor Primary School and Highworth Grammar School both nearby, along with several nurseries and secondary options within easy reach. Everyday amenities are close at hand, including supermarkets, cafés, and local shops, while the nearby Repton Park development offers a gym, restaurant, and community facilities. For commuters, Ashford International Station is just over a mile away, providing high-speed services to London St Pancras in under forty minutes, as well as routes to Canterbury, Folkestone, and the continent via Eurostar. Road connections are equally strong, with the M20 accessible in minutes and regular bus routes linking the surrounding villages and town centre. Residents also benefit from nearby green spaces and walking routes, including the landscaped Repton Park and the wider Ashford Green Corridor — a series of riverside paths and parks that connect much of the town. Campion Close therefore offers a practical and well-connected setting for family life, combining suburban calm with excellent access to schools, transport, and amenities.
Properties you may like
By Skippers Estate Agents - Ashford
