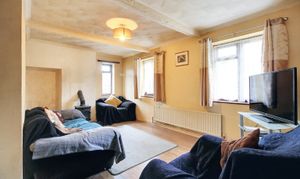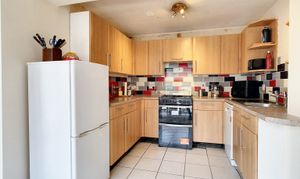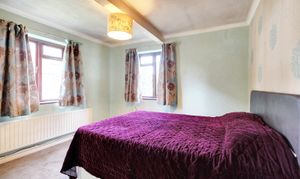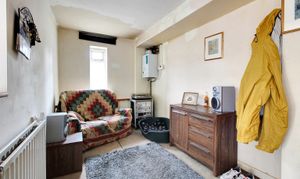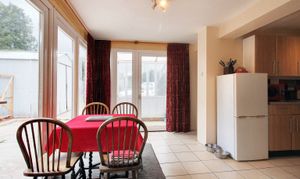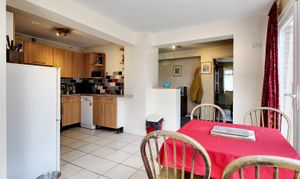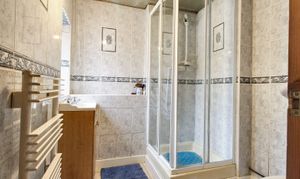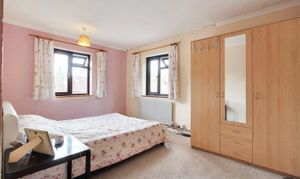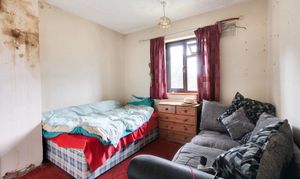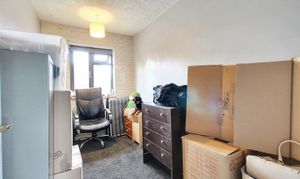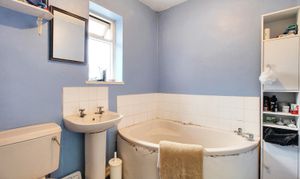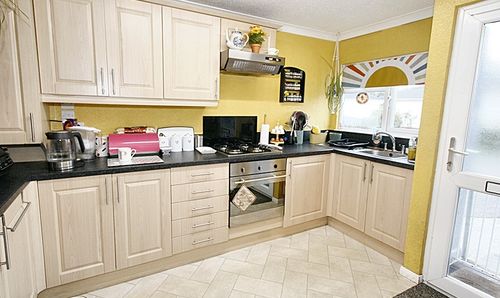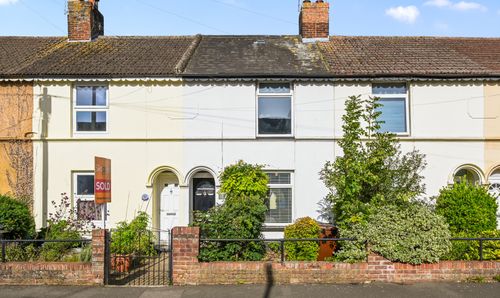3 Bedroom Detached House, Chulkhurst, Biddenden, TN27
Chulkhurst, Biddenden, TN27
.png)
Skippers Estate Agents - Ashford
5 Kings Parade High Street, Ashford
Description
Detached Three-Bedroom Home with Scope for Modernisation and Extension
Nestled in the sought-after village of Biddenden, this detached three-bedroom house represents an excellent opportunity for those wishing to create a home tailored to their own style and needs.
Previously extended, the property offers generous proportions, but now requires some improvement and modernisation, providing excellent potential for enhancement and further extension (subject to consents).
The ground floor features versatile living areas, while the first-floor offers three bedrooms and a family bathroom. Outside, the property benefits from front and rear gardens, ample driveway parking, and a garage.
Biddenden itself is a charming village with local amenities including a primary school, post office, village store, and a choice of pubs and eateries, as well as its renowned vineyards. The bustling market town of Tenterden lies just a short drive away, offering a wider selection of shops, cafés and restaurants, while Headcorn and Ashford provide excellent connections to London and beyond. Headcorn station offers mainline services into London Bridge, Waterloo East and Charing Cross, while Ashford International provides high-speed services to London St Pancras in under 40 minutes, along with Eurostar links to the continent.
Enjoying a pleasant position close to village life yet with easy access to nearby towns and transport links, this home offers the perfect canvas for buyers seeking a project with plenty of potential.
EPC Rating: C
Key Features
- Detached three-bedroom home with excellent scope for modernisation
- Previously extended, offering generous proportions and potential to enlarge further (subject to consents)
- Versatile ground floor living spaces
- Open-plan Kitchen/Dining area
- Front and rear gardens, driveway parking and garage
- Walking distance to the Village Centre
- Rail connections at both Headcorn & Ashford
- Surrounded by the beautiful Kent countryside
- No onward chain
Property Details
- Property type: House
- Property style: Detached
- Price Per Sq Foot: £366
- Approx Sq Feet: 1,163 sqft
- Property Age Bracket: 1940 - 1960
- Council Tax Band: C
Rooms
Hall
Part glazed uPVC door to the side, window to the rear, stairs to the first-floor with under-stair storage, radiator and carpet.
Study Area
Window to the side, wall-mounted central heating boiler, radiator and carpet. Open to the Kitchen/Diner.
View Study Area PhotosLounge
5.00m x 2.00m
Windows to the front and side, radiator and laminate wood flooring.
View Lounge PhotosReception
3.01m x 3.33m
Dual aspect with windows to the front and side, radiator and carpet.
View Reception PhotosKitchen/Diner
4.79m x 3.73m
Two sets of double doors opening to the garden, door to lean-to leading out to the garden, door to Utility and tiled flooring. Kitchen comprises a range of fitted units with work surfaces over, inset sink/drainer, free-standing gas cooker, plumbing and space for dishwasher, space for free-standing fridge/freezer.
Shower Room
Window to the rear, square showered closure with thermostatic shower and corner opening doors, WC, wash basin, towel radiator, tiles walls and flooring.
View Shower Room PhotosLanding
Window to the rear, loft access, storage cupboard, doors to each room, carpets to the stairs and landing.
Bedroom 1
3.04m x 4.25m
Dual aspect with windows to the front and side, built-in wardrobe, radiator and carpet.
View Bedroom 1 PhotosBedroom 2
2.95m x 3.34m
Window to the front, airing cupboard housing hot water cylinder, radiator and carpet.
View Bedroom 2 PhotosBathroom
Window to the rear, corner bath, WC, wash basin, radiator and vinyl flooring.
View Bathroom PhotosFloorplans
Outside Spaces
Rear Garden
A generous garden to the rear, with gated vehicular access, hard standing close to the rear of the house, grassed area with large timber shed to the bottom and greenhouse.
Parking Spaces
Garage
Capacity: 1
Metal garage with double doors to the front and personnel door to the side.
Off street
Capacity: 2
Vehicular access into the rear garden with hard standing and access to the garage.
Location
Nestled in the heart of the Kent countryside, Biddenden is a charming and well-connected village that perfectly balances rural tranquillity with modern convenience. Known for its welcoming community, picturesque surroundings, and excellent local amenities, it offers an enviable lifestyle for families, professionals, and retirees alike. Biddenden is well-served with everything you need for day-to-day living. The village boasts a well-stocked convenience store, a post office, and a selection of traditional pubs and eateries, including cosy inns that are central to village life. For leisure, there are sports facilities, local clubs, and the renowned Biddenden Vineyards, which attract visitors from near and far. The village also has a primary school, making it particularly appealing for families. Just a short drive away, the historic town of Tenterden provides a wider range of shopping, dining, and leisure opportunities. Its bustling high street is lined with independent boutiques, cafés, restaurants, and well-known retailers, while cultural highlights include the Kent & East Sussex Railway and regular community events. Supermarkets, health services, and recreational facilities further enhance the convenience of living close by. For even greater access, Ashford is within easy reach. The town is a major hub, home to the Ashford Designer Outlet, a diverse mix of shopping and dining venues, and comprehensive leisure facilities. Ashford International station provides high-speed rail services to London in under 40 minutes, as well as excellent links across Kent and into Europe.
Properties you may like
By Skippers Estate Agents - Ashford
