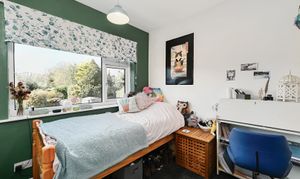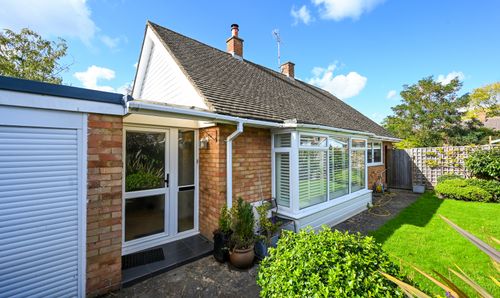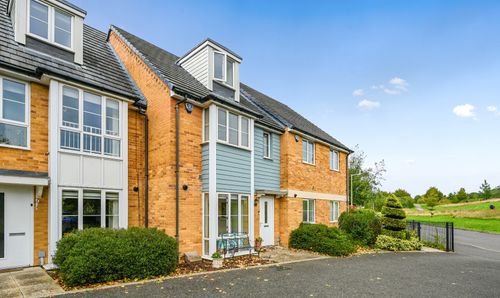3 Bedroom Semi Detached House, Canterbury Road, Kennington, TN24
Canterbury Road, Kennington, TN24
.png)
Skippers Estate Agents - Ashford
5 Kings Parade High Street, Ashford
Description
Guide Price £360,000 - £375,000
Kennington is such a great place to call home, it is no surprise that families love the area so much. Living along Canterbury Road comes with it’s perks to; amenities close-by, a fantastic pub/restaurant just a short walk away, numerous schools to chose from and play parks/dog walks on your doorstep. If you’re travelling further afield, good road links can take you to Canterbury/Faversham within 20 minutes, back into Ashford with ease and to both the M20 or M2 for onward travels.
This lovely home offered sale enjoys an elevated position, set back from the road with a generous sunny rear garden and garage to the front. These homes offer light and spacious living with plenty of potential for further extension if required.
The current layout of the house comprises an entrance hallway with downstairs cloakroom, through lounge/diner with a dual aspect and a modern kitchen with fitted appliances to the ground floor. Up stairs you’ll find three bedrooms, two generous sized double bedrooms both with fitted wardrobes, a third smaller bedroom, still a good size and also benefiting from some built-in storage and a bathroom with separate WC.
Externally the garden to the rear enjoys sun throughout the day, measures to approx. 75ft and offers a lovely flat garden, mostly lawned with some planted borders, fruiting trees (Cherry & Apple), fruit bed (Raspberry), garden shed with power and a paved seating area adjacent to the rear of the house, perfect for hosting summer BBQs or entertaining friends and family.
To the front, there is a single garage with space in front.
EPC Rating: C
Key Features
- Three Bedroom Semi Detached House
- Garage with space in front
- Large Rear Garden
- Potential to Extend (STPP)
- Fitted Kitchen with Built-In Appliances
- Sought After Position In Kennington
- Through Lounge/Diner
- Walking Distance To Downs View Primary School, Kennington Juniors & Towers School
Property Details
- Property type: House
- Property style: Semi Detached
- Price Per Sq Foot: £376
- Approx Sq Feet: 958 sqft
- Property Age Bracket: 1960 - 1970
- Council Tax Band: D
Rooms
Hallway
uPVC part glazed door to the front, stairs to the first floor with under-stairs storage, radiator and LVT flooring.
Lounge/Diner
3.65m x 6.64m
Through lounger/diner with a dual aspect and windows to the front and rear with a door leading out to the garden, fire place with inset gas fire, radiators and LVT flooring.
Kitchen
3.47m x 2.56m
Fitted kitchen comprising matching wall and base units with work surfaces over, inset 1.5 bowl stainless steel sink/drainer, built-in appliances including single electric oven, microwave/grill/combi oven, 4-ring gas hob with extractor above and fridge-freezer. Plumbing and space for washing machine. Tiled splash back and laminate flooring. Window to the rear over looking the garden and door opening to the side.
Cloakroom
Comprising a WC, wash basin, extractor fan, towel radiator and exposed wood flooring.
Landing
Doors to each room, loft access, window to the side and fitted carpet.
Bedroom 1
3.49m x 3.63m
Window to the rear, fitted wardrobe, radiator and fitted carpet.
Bedroom 2
3.03m x 3.64m
Window to the front, fitted wardrobes, radiator and fitted carpet.
Bedroom 3
2.56m x 2.41m
Window to the rear, built-in wardrobe, cupboard housing hot water cylinder, radiator and fitted carpet.
Bathroom
Comprising a bath either modern taps and shower over, wash basin, extractor fan, towel radiator, tiled walls and vinyl flooring.
Separate WC
Window to the side, WC and vinyl flooring.
Floorplans
Outside Spaces
Front Garden
Rear Garden
Parking Spaces
Garage
Capacity: 1
Location
Situated along the Canterbury Road within Kennington, you are within easy reach of local amenities including a choice of local schooling at both primary and secondary level, regular transport links, road links to Canterbury along the A28, Julie Rose stadium, Conningbrook Lakes Country Park, The Ridge playing fields and you are just a short drive to the M20 (jct 9). The Town Centre is also easily accessible as is the International Station being located approx. 2 miles and 2.3 miles respectively.
Properties you may like
By Skippers Estate Agents - Ashford






























