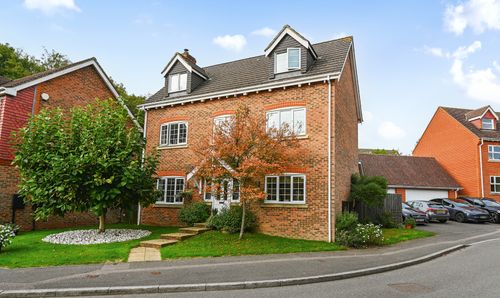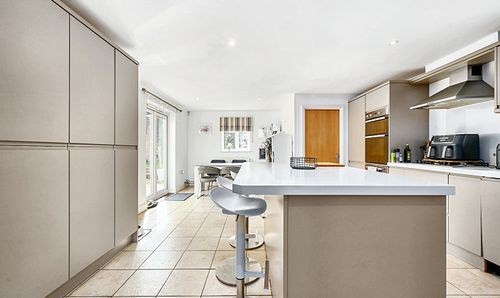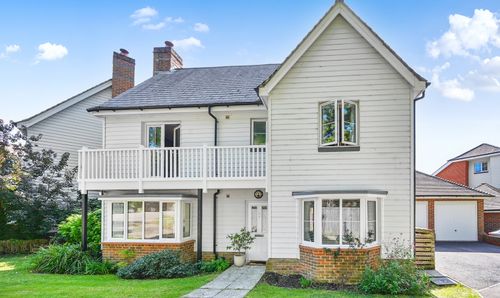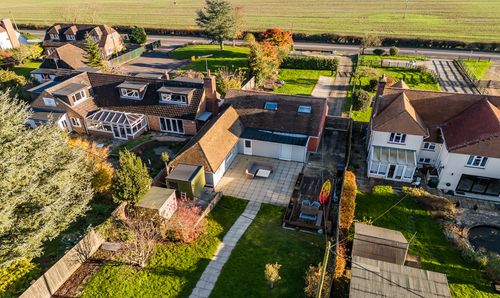3 Bedroom Detached House, Kingsnorth Road, Ashford, TN23
Kingsnorth Road, Ashford, TN23
.png)
Skippers Estate Agents - Ashford
5 Kings Parade High Street, Ashford
Description
Situated in a prime location, residents will enjoy convenient access to public transport links, including the international station and nearby shops, as well as the popular designer outlet. Families will appreciate the property's close proximity to primary and secondary schools, offering a seamless transition from home to school. As an added bonus, it also includes off-street parking to the front of the house.
The outside space of this property offers an expansive garden, which is mainly laid to lawn, providing a picturesque setting for outdoor relaxation and entertainment. A pathway grants easy access to the rear of the garden. Completing the exterior features is a paved driveway at the front.
Do not miss out on this opportunity, and call to book a viewing now.
EPC Rating: D
Key Features
- Potential for home based business
- Detached Three Bedroom
- Large Parking Area To The Rear
- Good access to public transport links and shops
- Walking distance to primary and secondary schools
- Off Street Parking To The Front
Property Details
- Property type: House
- Property style: Detached
- Price Per Sq Foot: £415
- Approx Sq Feet: 904 sqft
- Plot Sq Feet: 4,263 sqft
- Property Age Bracket: 1940 - 1960
- Council Tax Band: C
Rooms
Hallway
Wood effect flooring. Doorway leading to lounge/dining room. Stairs leading to upstairs accommodation.
Lounge/Diner
7.72m x 4.50m
Fitted carpet. Bay window to the front. Decorative fireplace. Dining area fitted carpet with triple aspect windows.
Kitchen
4.51m x 3.06m
Double aspect kitchen. Wood effect flooring. Matching wall and base units. Sink with mixer tap. Gas hob with overhead extractor.
Utility
5.01m x 2.84m
Flexible utility area including guest cloakroom. Space and plumbing for washing machine.
Bedroom One
4.50m x 3.43m
Wood effect flooring, radiator. Feature windows.
Bedroom Two
3.66m x 2.80m
Wood effect flooring, radiator, window to rear
Bedroom Three
3.90m x 2.84m
Wood effect flooring, radiator. Window to rear
Bathroom
3.06m x 1.93m
Part tiled, wood effect flooring. Low level wc, hand basin, roll top "P shape" bath with overhead shower. Obscured glass double glazed window
View Bathroom PhotosFloorplans
Outside Spaces
Garden
Mainly laid to lawn with pathway access to the rear of the garden.
Parking Spaces
Driveway
Capacity: 2
Paved driveway for up to three cars
Off street
Capacity: 6
Large parking area. Suitable for several cars or outbuildings subject to the usual consents.
Location
A Prime Position on Kingsnorth Road – Convenient, Connected, and Family-Friendly. Located in one of Ashford’s most established and sought-after residential areas, This stretch of the road is ideally situated just south of Ashford’s vibrant town centre, offering easy access to a wide range of local amenities. Within walking distance, residents benefit from local shops, well-regarded schools, public parks, and essential services. Ashford International Station is approximately a mile away, providing high-speed rail links to London St Pancras in under 40 minutes, making this a popular choice for commuters. The area is also well-served by public transport and major road links, including the A2070 and M20 motorway (Junctions 10 & 10a), offering straightforward access to the Kent coast, the Channel Tunnel, and beyond. Families are well catered for, with several reputable primary and secondary schools nearby, along with recreational spaces and sports facilities. Ashford’s Designer Outlet Village, cinema complex, and array of dining options are also close at hand, offering leisure and lifestyle opportunities for all ages.
Properties you may like
By Skippers Estate Agents - Ashford








