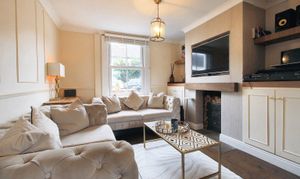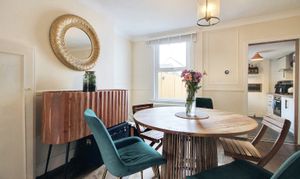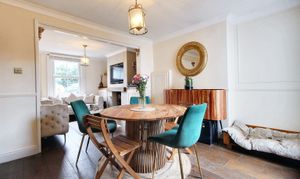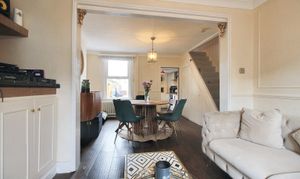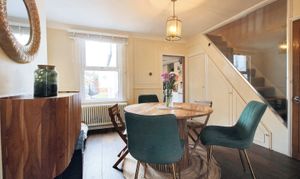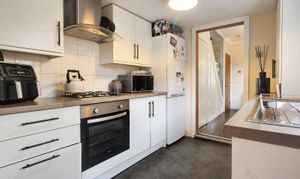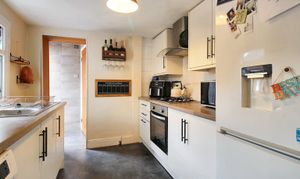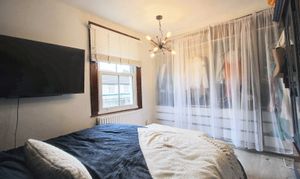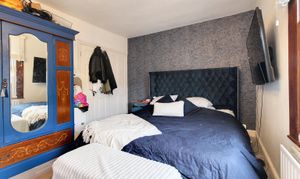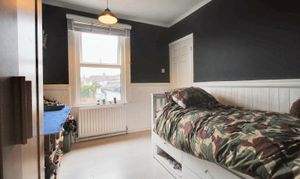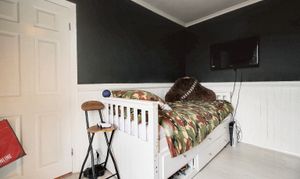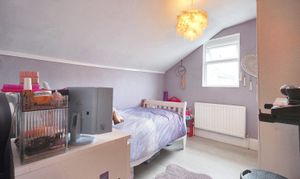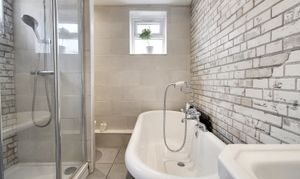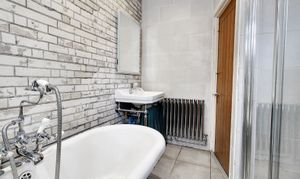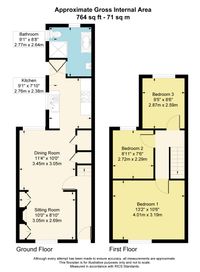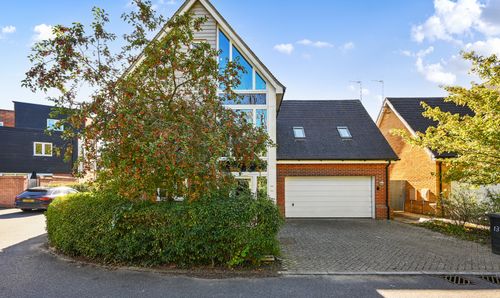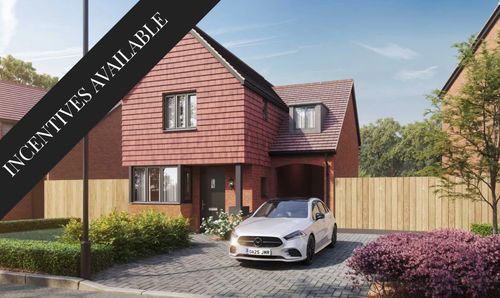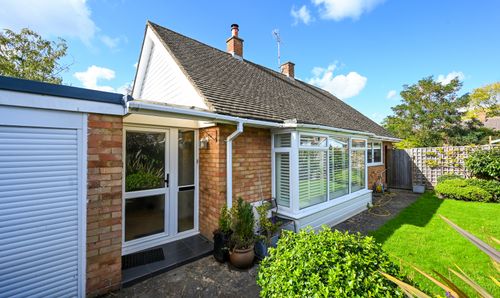3 Bedroom Terraced House, Upper Denmark Road, Ashford, TN23
Upper Denmark Road, Ashford, TN23
.png)
Skippers Estate Agents - Ashford
5 Kings Parade High Street, Ashford
Description
Guide Price £260,000 - £270,000
This well-presented three-bedroom terraced house offers a comfortable and convenient lifestyle. The property greets you with a welcoming lounge/diner, perfect for entertaining or relaxation. The kitchen is bright and airy with modern appliances and ample storage space. A highlight of the house is the four-piece bathroom suite, providing a touch of luxury and functionality.
Outside, the low maintenance West facing rear garden is ideal for enjoying the outdoors without the hassle of constant upkeep. Featuring decking, paving, and artificial lawn, the garden is a tranquil retreat perfect for summer evenings. Furthermore, the outside bar adds a charming touch, perfect for hosting gatherings. Fenced boundaries ensure privacy, while gated rear access offers convenience. To complete the outdoor space, a block paved driveway to the rear provides off-street parking for one car.
This property is situated in a prime location, within walking distance to Ashford International Station, with fast services to London in around 37 minutes. Moreover, the property is conveniently placed within easy reach of Ashford Designer Outlet and Town Centre, providing access to an array of shops, restaurants, and amenities.
With its modern interior, low maintenance garden, and convenient location, this property is sure to appeal to individuals seeking a comfortable and well-connected lifestyle.
EPC Rating: D
Key Features
- Guide Price £260,000 - £270,000
- Three-bedroom terraced home
- Well presented throughout
- Driveway parking for 1 car to the rear
- Lounge/Diner
- Four-piece bathroom suite
- Low maintenance West facing rear garden
- Walking distance to Ashford International Station
- Within easy reach of Ashford Designer Outlet & Town Centre
Property Details
- Property type: House
- Property style: Terraced
- Price Per Sq Foot: £310
- Approx Sq Feet: 840 sqft
- Property Age Bracket: Victorian (1830 - 1901)
- Council Tax Band: B
Rooms
Entrance Hallway
Composite door to the front, stairs to first floor, radiator and mosaic tiled flooring.
Lounge/Diner
6.14m x 3.05m
Windows to the front and rear, feature fire place with media wall, recessed cupboards and under-stairs cupboards, radiators and Oak wood flooring.
Kitchen
2.76m x 2.38m
Window to the side and stable door opening to the garden. Fitted kitchen comprising matching and wall base units with work surfaces over, inset stainless steel sink/drainer, built-in electric oven and 4-ring gas hob, plumbing and space for washing machine, space for fridge-freezer. Tiled splashback and vinyl flooring.
Bathroom
Comprising a large rectangular shower with thermostatic shower, free-standing bath with mixer taps and hand shower attachment, WC, wash basin, radiator, tiled walls and flooring. Window to the rear.
Landing
Doors to each bedroom and fitted carpet to the stairs and landing.
Bedroom 1
4.01m x 3.19m
Window to the front, fitted open-fronted wardrobes, built-in storage cupboard with loft access, radiator and laminate wood flooring.
Bedroom 2
2.72m x 2.29m
Window to the rear, radiator and laminate wood flooring.
Bedroom 3
2.87m x 2.59m
Window to the rear, radiator and laminate wood flooring.
Floorplans
Outside Spaces
Rear Garden
Low maintenance garden featuring decking, paving and artificial lawn, outside bar, fenced boundaries and gated rear access.
Parking Spaces
Driveway
Capacity: 1
Block paved driveway to the rear for 1 car.
Location
Living so close to the Town Centre certainly has its perks. There is so much on your doorstep you need not worry about getting the car out if you want to pop to the shops. You can walk into the high street or the County Square shopping centre within around 20 minutes. If you need access to the International Station that too is within easy reach, around 10 minutes on foot. Elwick Place and Ashford College are also close-by, as is the Designer Outlet which is only a 7 minute walk away! If you do need to take the car out and need Motorway access, junction 9 of the M20 is only 9 minutes away.
Properties you may like
By Skippers Estate Agents - Ashford
