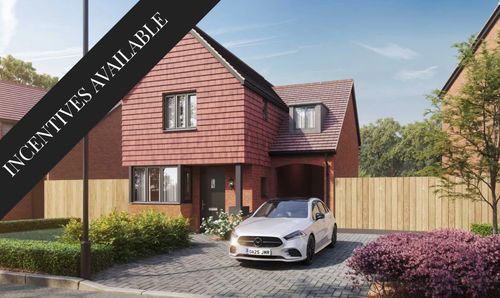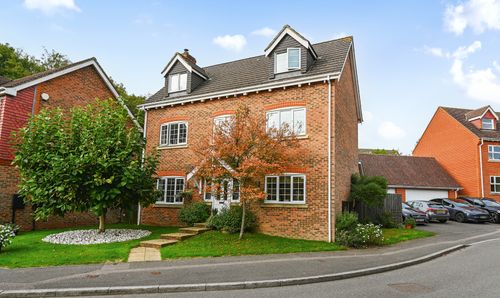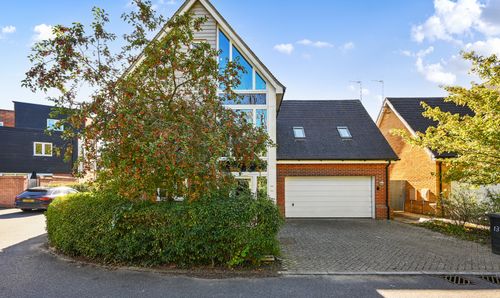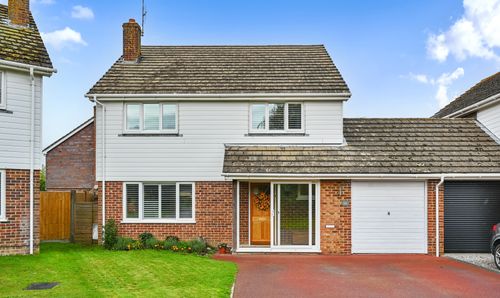3 Bedroom Detached House, Sandyhurst Lane, Ashford, TN25
Sandyhurst Lane, Ashford, TN25
.png)
Skippers Estate Agents - Ashford
5 Kings Parade High Street, Ashford
Description
This welcoming and well-presented three-bedroom detached family home sits along arguably one of Ashford’s most desirable roads, enjoying open views across farmland to the rear, a beautifully kept garden and plenty of room on the driveway. A planning application made in 2020 approved a two-storey rear extension (see attached plans) under ABC reference - PA/2023/0728 .
Approached via a tarmac driveway, the house sits back from the road and overlooks a well-maintained garden to the front, featuring a lawn, planted borders, flowering trees and hedgerow. To one side of the house is a covered car port which leads through to the garage, whilst also providing secure access into the garden.
The house itself comprises accommodation spanning two floors, with an entrance porch to the front, leading into a lovely welcoming hallway with stairs to the first floor and storage cupboard beneath, and doors leading to each of the ground floor rooms. To the front is a double aspect lounge, overlooking the front garden and benefitting from a wood burning stove. The dining room is behind, with doors opening from within a bay to the garden and features a double aspect. The kitchen/breakfast room sits next to the dining room, having been previously extended, and offers lots of cupboard and worksurface space, with doors leading out to the garden and has been designed with a cottagey feel.
As you head upstairs the first things you’ll notice are the lovely feature window with stained glass inlay and double height ceiling. There are three bedrooms on the first floor, with two of these being of roughly equal size, and both featuring fitted wardrobes. The third bedroom would be best suited for a small child, or would make for a perfect home study, enjoying a fabulous view down the garden. The family bathroom features a three piece suite, with a large walk-in shower, corner bath and wash basin with vanity and storage units. There is a separate WC and wash basin adjacent to the bathroom.
If gardening or being outdoors is your thing, then the garden here won’t disappoint. The garden measures approx. 120ft, with a large patio adjacent to the rear of the house, perfect for entertaining or al fresco dining. From here the lawn begins and continues right through to the bottom of the garden, with cleverly planted and positioned flower beds bursting with colour. Mature hedgerows provide the boundary to either side and there are also some flowering trees dotted within the garden. To the bottom a low fence has been maintained to enjoy the view across the neighbouring farmland. There is also a garden shed, and you can also access the garage (with utility space) and car port from within the garden.
In our opinion this house would make for a fantastic home for any growing family looking to be within close proximity of the amenities Ashford has to offer, including the M20, yet far enough away to enjoy a tranquil lifestyle with countryside walks on your doorstep. With the plans that were submitted and approved, there is ample scope to adapt and extend this home to suit your exacting requirements, should that be required, and could be somewhere you can call home for many years to come.
Planning Permission:
The plans submitted and approved in 2020 re-designed the rear section of the house, on both the ground and first floors. The current plans allow for the addition of a study, utility room, wc and extension to the kitchen, creating an open-plan kitchen/dining family room with bi-folding doors opening the garden. On the first floor, a new master bedroom is created to the rear, with a Juliet balcony and en-suite, the rear double bedroom is split into two smaller rooms and the landing is enlarged to allow for access to each of the rooms. The plans approved are sympathetic to the house and in keeping with other extensions along Sandyhurst Lane.
EPC Rating: D
Key Features
- Detached family home
- Lovely open outlook to the rear across farmland
- Beautiful rear garden measuring approx. 120ft
- Garage, car port & driveway parking for up to 3 cars
- Fitted wardrobes to two bedrooms
- Lovely character features throughout
- Planning permission granted in 2020 for double-storey extension
- Planning Permission Agreed for Extension Under ABC planning reference: PA/2023/0728
Property Details
- Property type: House
- Property style: Detached
- Price Per Sq Foot: £511
- Approx Sq Feet: 1,076 sqft
- Plot Sq Feet: 7,685 sqft
- Property Age Bracket: 1910 - 1940
- Council Tax Band: E
- Property Ipack: Buyer Information
Rooms
Porch
Entrance Hallway
Lounge
3.35m x 4.40m
Dining Room
3.66m x 3.34m
Kitchen
5.18m x 4.09m
First floor landing
Bedroom
3.36m x 4.40m
Bedroom
3.65m x 3.34m
Bedroom
2.60m x 1.65m
Cloakroom
Bathroom
Planning Permission
Planning permission was granted on 20th April 2020 under application 20/00259/AS granting permission for a 2-storey rear extension.
Floorplans
Outside Spaces
Garden
Parking Spaces
Garage
Capacity: 1
Car port
Capacity: 1
Driveway
Capacity: 3
Location
The prestigious Sandyhurst Lane sits approx 2.4 miles from Ashford Town Centre, on the outskirts of Ashford itself and is considered one of the most sought after roads to live on. Near-by are numerous countryside and woodland walks, with Sandyacres Recreation and Sports Ground situated here, along with Ashford Golf Club. Just a short drive away is the M20 which is within easy reach, as is a family friendly pub; The Hare & Hounds, which is within comfortable walking distance.
Properties you may like
By Skippers Estate Agents - Ashford























