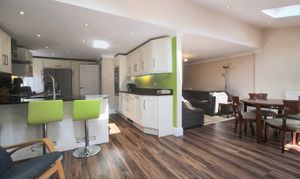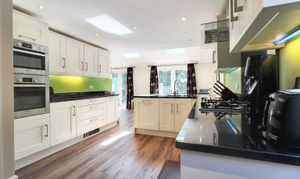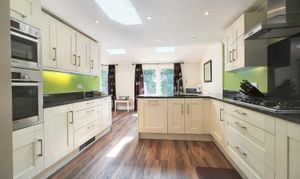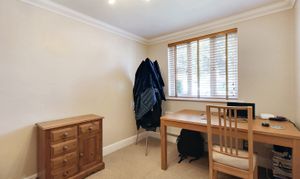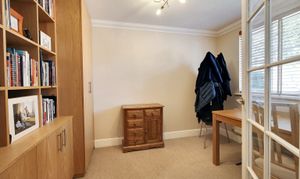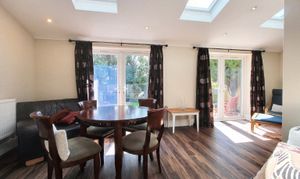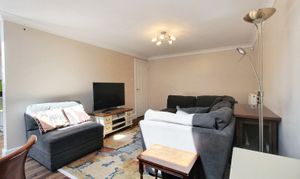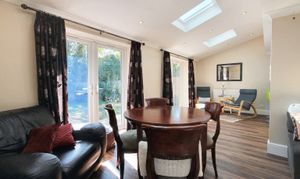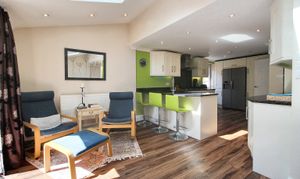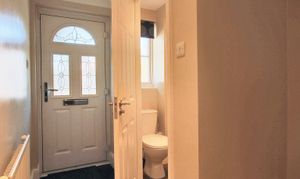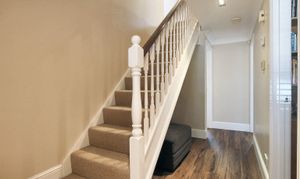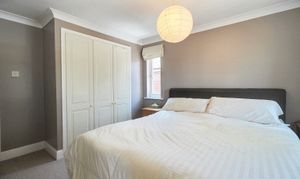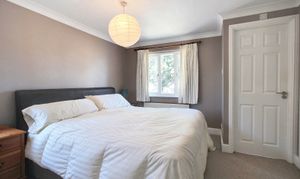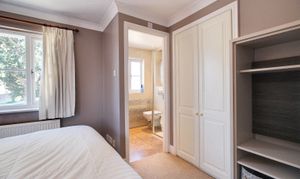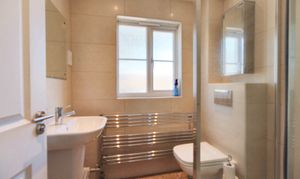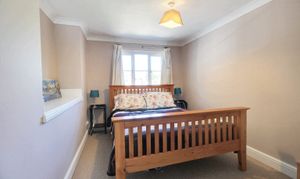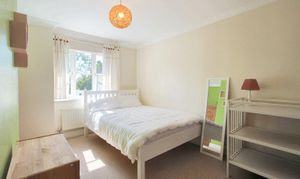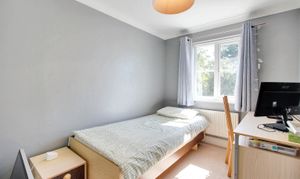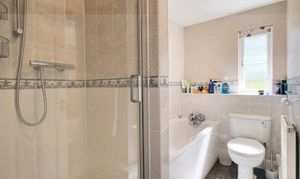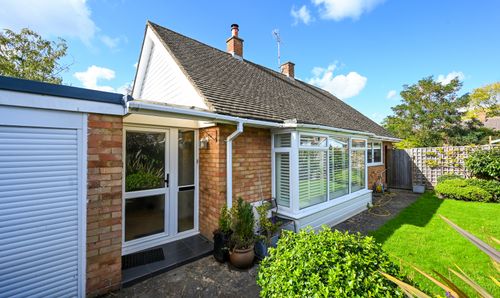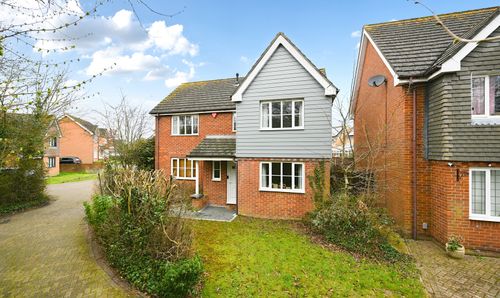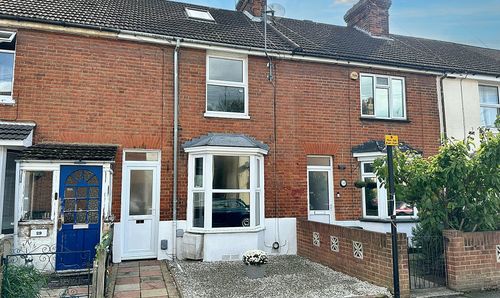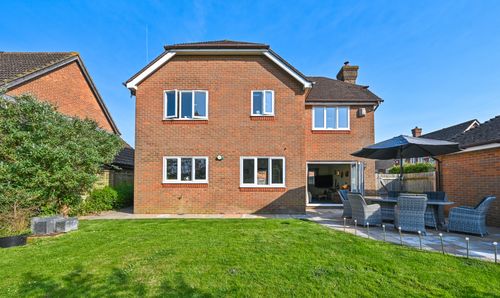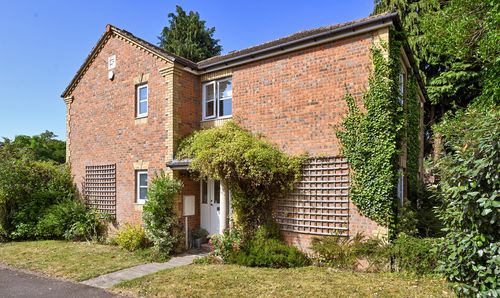4 Bedroom Detached House, Constantine Road, Ashford, TN23
Constantine Road, Ashford, TN23
.png)
Skippers Estate Agents - Ashford
5 Kings Parade High Street, Ashford
Description
Modern Family Living in a Sought-After Ashford Location
This beautifully presented and extended four-bedroom detached home on the popular Knights Park development offers modern style, generous space, and excellent versatility for family living. Located within easy reach of Ashford’s well-regarded schools, local parks, and everyday amenities, it’s perfectly positioned for both convenience and comfort.
To the front, a private driveway provides parking for two vehicles, alongside an integral garage for additional storage or parking.
The property has been thoughtfully extended to the rear, creating a superb open-plan living space that seamlessly blends living, dining, and kitchen areas. The modern kitchen boasts a full range of integrated appliances, sleek cabinetry, and generous worktop space, perfect for both everyday life and entertaining. Stylish LVT flooring flows throughout the ground floor, adding a contemporary feel. A separate reception room provides a flexible space, ideal for a home office or snug, while a convenient downstairs cloakroom completes the ground floor.
Upstairs, the main bedroom features fitted wardrobes and a private en-suite shower room. The second bedroom also benefits from fitted wardrobes, while the remaining bedrooms are well-proportioned. The family bathroom offers both a bath and a separate shower, catering to all needs.
Outside, the rear garden is a real highlight, sunny throughout the day and wonderfully private. A paved seating area is perfect for alfresco dining, while the central lawn is framed by planted borders. A gravel seating area offers another spot to relax, and gated side access adds practicality.
With Ashford International station offering high-speed rail links to London St Pancras in under 40 minutes, and the M20 within easy reach for road travel, this home is as well-connected as it is stylish making this an ideal choice for families looking for space, comfort, and convenience.
EPC Rating: C
Key Features
- 4-bedroom detached house
- Modern open-plan living space opening to the garden
- Modern fitted Kitchen with integrated appliances
- Built-in wardrobes and en-suite to Bedroom 1
- Integral Garage & Driveway parking for 2 cars
- Sunny and secluded private garden
- Popular Knights Park development
- No onward chain
Property Details
- Property type: House
- Price Per Sq Foot: £362
- Approx Sq Feet: 1,313 sqft
- Property Age Bracket: 2000s
- Council Tax Band: E
Rooms
Hallway
Part glazed composite door to the front, stairs to the first-floor with under-stairs storage area, doors to each room, radiator and LVT flooring.
View Hallway PhotosCloakroom
Window to the front, WC, wash hand basin, radiator and LVT flooring.
Study
2.44m x 3.18m
Window to the front, fitted office furniture, radiator and fitted carpet.
View Study PhotosKitchen
3.31m x 4.59m
Modern fitted kitchen comprising matching wall and base units with Granite worksurfaces and splashback over, inset sink/drainer, built-in appliances including an eye-level oven with combo/microwave oven above, 5-ring gas hob with extractor hood over, dishwasher, washing machine and American fridge/freezer. Granite breakfast bar for casual dining, LVT flooring and door to the side.
View Kitchen PhotosLounge
3.42m x 3.95m
Open-plan living space open to the sun room/dining area, featuring a radiator and LVT flooring.
View Lounge PhotosSun Room/Dining Area
2.87m x 2.55m
Two sets of double doors opening to the garden, skylight windows, radiator and LVT flooring.
View Sun Room/Dining Area PhotosLanding
Doors to each room, loft access, cupboard housing central heating boiler & tumble dryer and fitted carpet to the stairs and landing.
Bedroom 1
3.29m x 4.01m
Dual aspect with windows to the front and side, built-in wardrobes, radiator and fitted carpet.
View Bedroom 1 PhotosEn-suite
Window to the front, quadrant shower enclosure with thermostatic shower, WC, wash basin, towel radiator, extractor fan, tiled walls and LVT flooring.
View En-suite PhotosBedroom 2
2.65m x 4.01m
Window to the front, built-in wardrobe, radiator and fitted carpet.
View Bedroom 2 PhotosBathroom
Window to the rear, square shower enclosure with thermostatic shower, bath with mixer taps, WC, wash basin, radiator, extractor fan, tiled walls and LVT flooring.
View Bathroom PhotosFloorplans
Outside Spaces
Garden
A private, sunny and secluded garden, a safe space for children to play, pets and somewhere to enjoy the outdoors, featuring seating areas, a central lawn and planted borders.
Parking Spaces
Garage
Capacity: 1
Driveway
Capacity: 2
Location
Knights Park is a popular modern development within the parish of Kingsnorth. Easy access can be gained via the Badmunstereifel Road to the M20 (Jct 10/10a) or via Romney Marsh Road to Ashford International Railway Station. Situated between Park Farm and Chartfields, this popular area is now well established and very appealing to families. There are several schools within easy reach along with supermarket shopping, Ashford Town Centre and the Ashford Designer Outlet. Situated on the outskirts of the town, you are close to several footpaths leading out towards the village of Shadoxhust and beyond.
Properties you may like
By Skippers Estate Agents - Ashford
