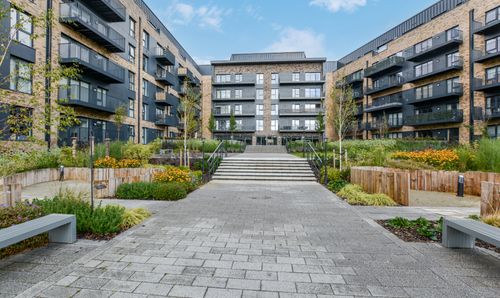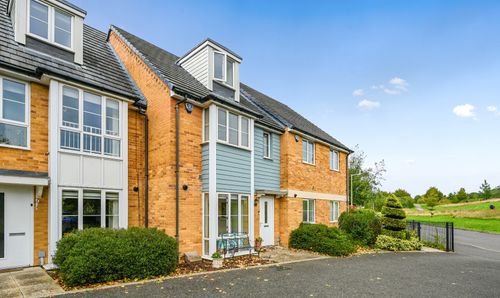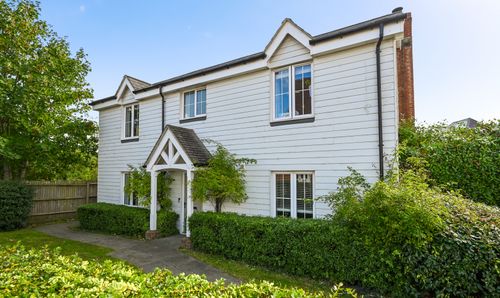3 Bedroom Mid-Terraced House, Nine Acres, Kennington, TN24
Nine Acres, Kennington, TN24
.png)
Skippers Estate Agents - Ashford
5 Kings Parade High Street, Ashford
Description
For those who appreciate outdoor living, the outside space offers a charming front garden laid to lawn with picket fencing, adding to the property's overall appeal. The rear garden is boasts a low maintenance design with the added bonus of a decking area where one can bask in the sun or unwind in the fresh air. With gated rear access, residents can enjoy privacy and security in their own outdoor sanctuary. Perfectly positioned with easy access to public transport links connecting to Ashford Town and the International Train Station, this property presents a wonderful opportunity for those seeking a comfortable living space with proximity to key amenities and transportation options.
EPC Rating: C
Key Features
- Spacious Terraced Family Home
- 3 Bedrooms
- Enclosed Low Maintenance Rear Garden
- Convenient Kennington Location with access to public transport with links to Ashford Town & International Train Station
- Lounge/Diner
- Kitchen/Breakfast Room
- Family Bathroom with White Suite
- Gas Fired Central Heating
Property Details
- Property type: House
- Price Per Sq Foot: £294
- Approx Sq Feet: 850 sqft
- Plot Sq Feet: 1,625 sqft
- Council Tax Band: B
Rooms
Kitchen/Breakfast Room
5.97m x 2.92m
Good range of cupboards and drawers beneath worksurfaces with additional wall mounted units, stairs leading to first floor with under stairs cupboard, door and window leading to rear, space for range cooker with extractor fan over, space and plumbing for washing machine, sink with mixer tap, locally tiled walls.
View Kitchen/Breakfast Room PhotosLanding
Bedroom
3.20m x 2.03m
Window to front, 2 built in storage cupboards.
Family Bathroom
White suite comprising low level wc, pedestal wash hand basin, panelled bath with shoer screen and shower over, obscured window to rear, locally tiled walls.
View Family Bathroom PhotosFloorplans
Outside Spaces
Front Garden
The front garden is laid to lawn with picket fencing.
Rear Garden
The rear garden is low maintenance with the benefit of a decking area and gated rear access.
View PhotosLocation
Nine Acres is located approximately a mile from Ashford’s vibrant town centre and 1.5 miles from the International Train Station with regular services leading to London in approx. 36 mins!
Properties you may like
By Skippers Estate Agents - Ashford






