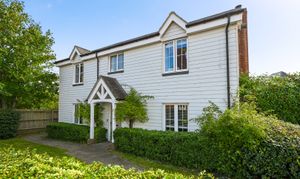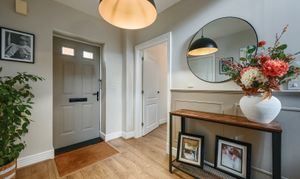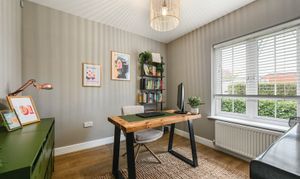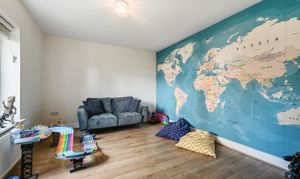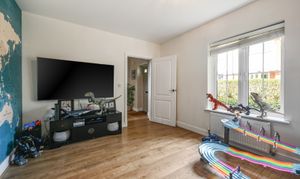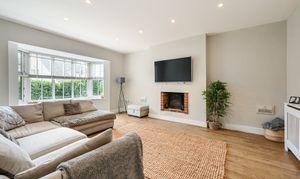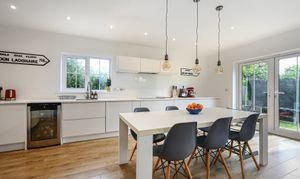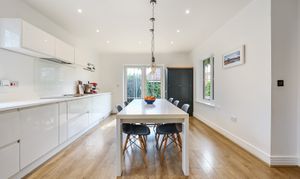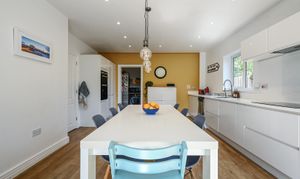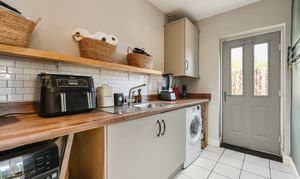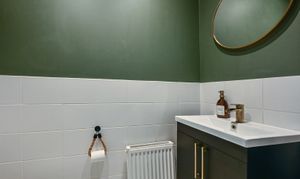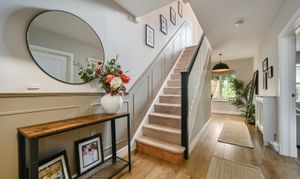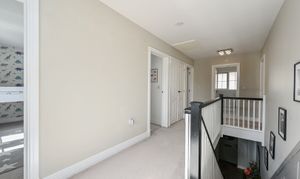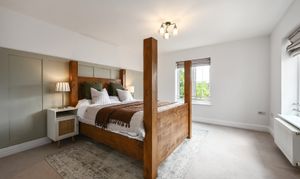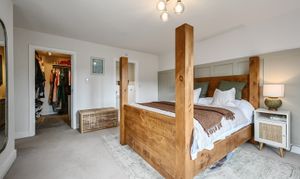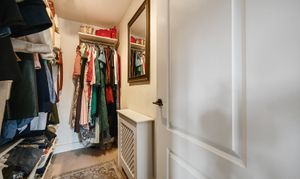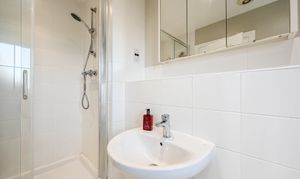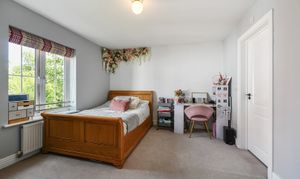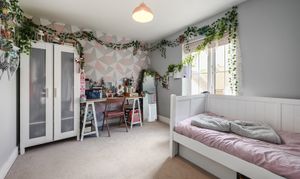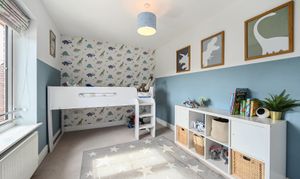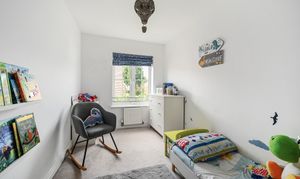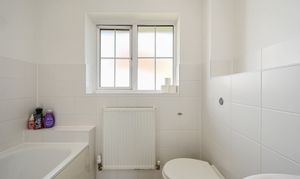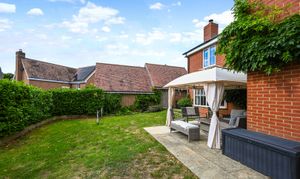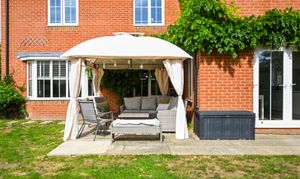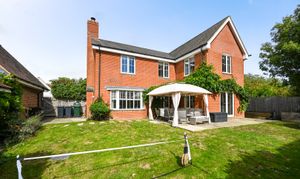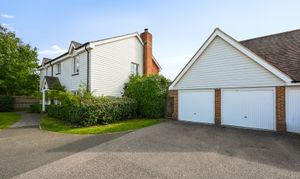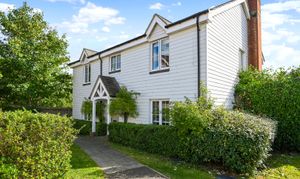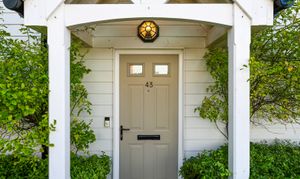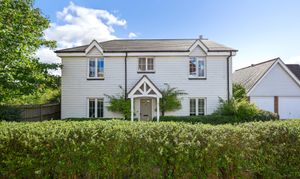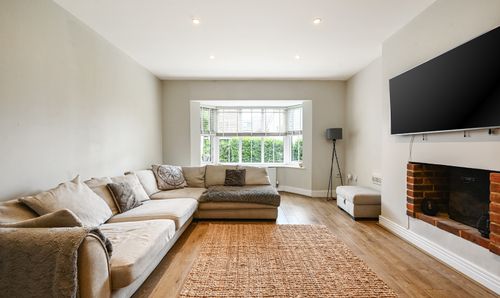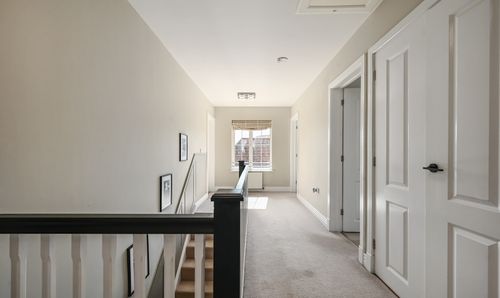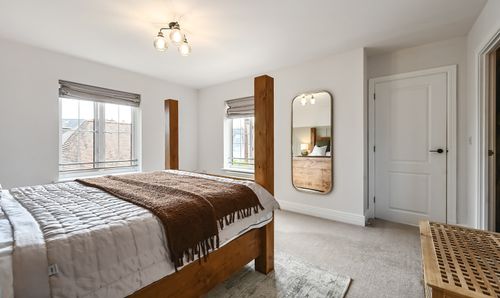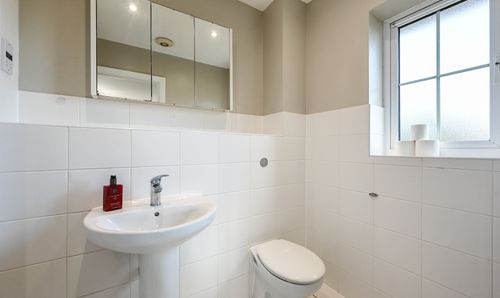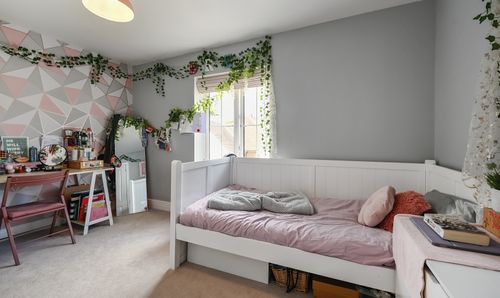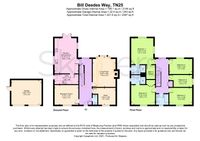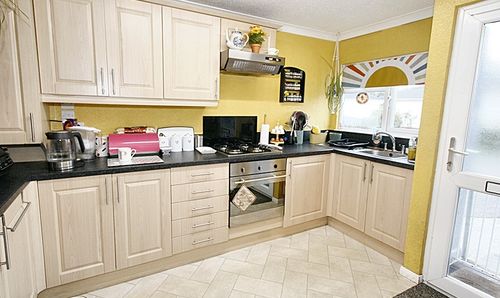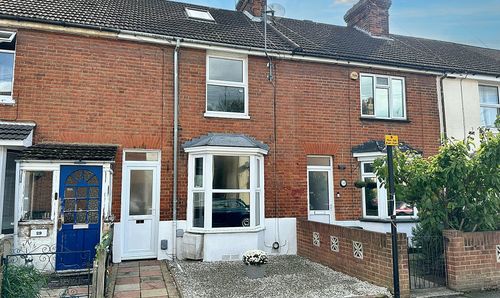5 Bedroom Detached House, Bill Deedes Way, Aldington, TN25
Bill Deedes Way, Aldington, TN25
.png)
Skippers Estate Agents - Ashford
5 Kings Parade High Street, Ashford
Description
Attractive 5-Bedroom Family Home Located In A Sought-After Village Position
This attractive five-bedroom detached weatherboarded home occupies a prime corner position within the development, with an open aspect and field views to the side. The property boasts excellent kerb appeal, with a private driveway for two cars and a double garage.
Inside, the house is beautifully presented throughout and is filled with natural light thanks to its southerly facing aspect, creating bright and welcoming living spaces. The well-planned layout begins with a spacious hallway, giving access to a cloakroom and a study, ideal for home working. The lounge, with its bay window overlooking the garden and a feature open fireplace, provides a warm and inviting reception space. The kitchen/diner forms the heart of the home, perfect for family life and entertaining, while a utility room adds further convenience and a second reception room offers flexibility as a playroom, snug or formal dining room.
Upstairs, the first floor is arranged around a generous landing, serving five well-proportioned bedrooms. The main bedroom enjoys its own walk-in wardrobe and en-suite shower room, while bedroom two also benefits from an en-suite and built-in wardrobe. Three further bedrooms are complemented by a functional family bathroom.
Outside, the property features a lovely, good-sized rear garden, mainly laid to lawn with fenced boundaries for privacy. There is gated side access and a convenient door to the garage, making it both secure and practical for family living.
The home is set within the popular village of Aldington, which offers a strong sense of community along with a range of amenities including a local shop, post office, pub, primary school, village hall and recreational grounds. For those who enjoy the outdoors, the surrounding countryside provides plenty of scenic walks, while excellent transport links place Ashford and the International Station with high-speed rail links to London (St Pancras in 37 minutes) within easy reach.
This superb home combines versatile accommodation, elegant presentation, abundant natural light, and a sought-after village setting, making this an ideal home perfect for modern family life.
EPC Rating: D
Virtual Tour
Key Features
- Attractive five-bedroom detached weatherboarded home in a sought-after village setting
- Positioned on a corner plot with field views to the side
- Beautifully presented throughout with a southerly aspect for natural light
- Spacious lounge with bay window and feature open fireplace
- Large kitchen/diner forming the heart of the home, plus separate utility room
- Flexible living with a study and an additional second reception room
- Main bedroom with walk-in wardrobe and en-suite, plus a second en-suite bedroom
- Generous lawned garden with fenced boundaries, gated side access and garage access
- Driveway parking for two cars and a double garage
- Situated in the popular village of Aldington with shop, post office, pub, school and recreation grounds, close to Ashford International and high-speed rail to London
Property Details
- Property type: House
- Property style: Detached
- Price Per Sq Foot: £292
- Approx Sq Feet: 2,142 sqft
- Property Age Bracket: 2010s
- Council Tax Band: G
Rooms
Hallway
Part glazed composite door to the front, stairs leading to the first floor with under-stairs storage cupboard, doors to each room, radiator and laminate wood flooring.
View Hallway PhotosCloakroom
Window to the front, WC, wash basin, extractor fan, radiator and laminate wood flooring.
View Cloakroom PhotosReception Room
3.43m x 6.15m
Window to the front, radiator and laminate wood flooring.
View Reception Room PhotosLiving Room
3.99m x 5.28m
Windows to the rear, feature open fireplace, radiator and laminate wood flooring.
View Living Room PhotosKitchen / Dining room
4.17m x 6.15m
A light and spacious room with a dual aspect enjoying windows to the side and rear and doors opening to the garden, plenty of space for a family-sized table & chairs and laminate wood flooring. Fitted kitchen comprising tall, wall & base units with worksurfaces over, inset sink, built-in appliances including an eye-level double electric oven, 4-zone induction hob with extractor hood over, dishwasher and fridge/freezer.
View Kitchen / Dining room PhotosUtility Room
1.73m x 6.15m
Part glazed door to the garden, storage cupboards with worksurfaces over and inset stainless steel sink/drainer, plumbing and space for washing machine and tumble dryer, radiator, tiled splashback and tiled flooring.
View Utility Room PhotosLanding
Window to the rear, doors to each room, loft access, cupboard housing hot water cylinder, radiator and carpet laid to the stairs and landing.
View Landing PhotosBedroom 1
4.19m x 4.45m
Dual aspect with windows to the side and rear, walk-in wardrobe, radiator and fitted carpet.
View Bedroom 1 PhotosEn-suite
Window to the side, square shower enclosure with thermostatic shower, WC, wash basin, extractor fan, radiator, half height walk tiled (fully tiled to the shower enclosure) and tiled flooring.
View En-suite PhotosBedroom 2
3.43m x 4.19m
Window to the rear, built-in wardrobe, radiator and fitted carpet.
View Bedroom 2 PhotosEn-suite
Window to the side, square shower enclosure with thermostatic shower, WC, wash basin, extractor fan, radiator, half height walk tiled (fully tiled to the shower enclosure) and tiled flooring.
Bathroom
Window to the rear, bath with mixer taps and hand shower attachment, WC, wash basin, extractor fan, radiator, half height wall tiled and tiled flooring.
View Bathroom PhotosFloorplans
Outside Spaces
Garden
The generous garden is mostly laid to lawn, offering a versatile space for family life and outdoor activities. Fenced boundaries provide privacy and security, while gated side access adds convenience. A patio area adjacent to the rear of the house creates the perfect spot for outdoor dining or relaxing in the sun. With its southerly aspect, the garden enjoys sun throughout the day, and a personal door to the garage provides practical access for storage or hobbies.
View PhotosParking Spaces
Double garage
Capacity: 2
The double garage provides space for two cars and features up/over doors for easy access. It is fully equipped with an electricity supply and lighting, making this a practical space with additional loft space above, offering convenient storage, maximising functionality.
View PhotosDriveway
Capacity: 2
Space in front of the garage to park 2 cars.
Location
Aldington is a picturesque and welcoming village just a short drive from Ashford, offering a strong sense of community alongside convenient access to the larger towns of Ashford, Folkestone and the Romney Marsh & Kent Coastline. The village itself provides a range of everyday amenities including a local shop, post office, pub, village hall, primary school, and recreational grounds, making this ideal spot for families and community-oriented living. Despite its tranquil, rural setting, Aldington benefits from excellent transport links. Ashford is just a short drive away, offering a wide selection of shops, restaurants, and services, as well as Ashford International Station, with a high-speed rail link to London in around 37 minutes. Folkestone and the coast are easily accessible, perfect for weekend trips and coastal pursuits. The nearby M20 provides straightforward access to London, the Channel Tunnel, and wider Kent, combining rural charm with commuter convenience. Surrounded by beautiful Kent countryside, Aldington also offers scenic walks, cycling routes, and outdoor recreational opportunities, making it an ideal location for those seeking village life without sacrificing connectivity or lifestyle.
Properties you may like
By Skippers Estate Agents - Ashford
