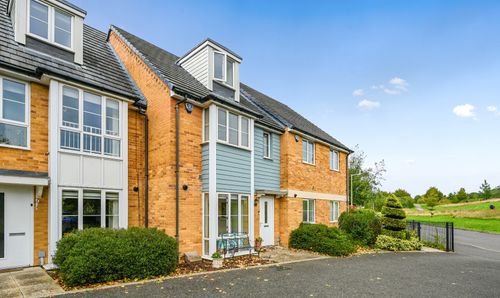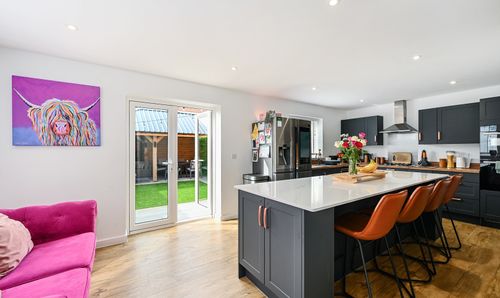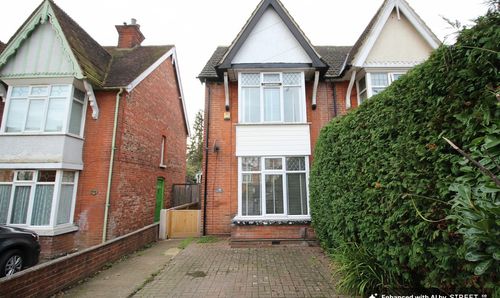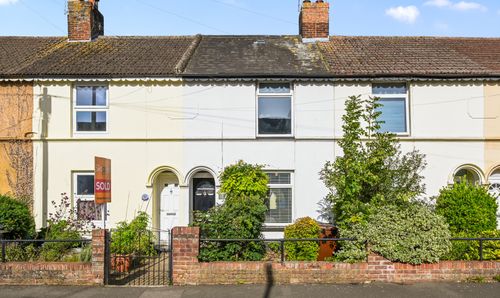Book a Viewing
To book a viewing for this property, please call Skippers Estate Agents - Ashford, on 01233 632383.
To book a viewing for this property, please call Skippers Estate Agents - Ashford, on 01233 632383.
3 Bedroom Semi Detached House, Jarvis Drive, Willesborough, TN24
Jarvis Drive, Willesborough, TN24
.png)
Skippers Estate Agents - Ashford
5 Kings Parade High Street, Ashford
Description
Outside, the property features an enclosed low-maintenance rear garden, extending to the rear of the garage, providing a private outdoor space for relaxation and entertaining. The shingled garden is complemented by a patio area and gated side access, offering a perfect setting for alfresco dining or play. In the front, a well-maintained lawn and a path lead to the front door with an overhang porch, creating a welcoming entrance for residents and guests. The property also benefits from driveway parking for 3 vehicles, ensuring ample space for multiple cars. With its convenient location, modern amenities, and spacious layout, this semi-detached house presents an exceptional opportunity for families looking to settle in the heart of Willesborough's vibrant community.
EPC Rating: C
Key Features
- Cul-de-Sac Located Semi-Detached Family Home
- 3 Bedrooms (2 Doubles & 1 Single)
- Garage & Driveway Parking for 3 Vehicles
- Within Walking distance of Willesborough Infant & Junior Schools and William Harvey Hospital
- Convenient Location for Access to M20 Motorway & Ashford Town
- Enclosed Low Maintenance Rear Garden
- Modern fitted Bathroom & Kitchen
- Lounge & Separate Dining room
- Popular Highfield Location within Willesborough
Property Details
- Property type: House
- Property style: Semi Detached
- Price Per Sq Foot: £445
- Approx Sq Feet: 753 sqft
- Plot Sq Feet: 2,314 sqft
- Council Tax Band: C
Rooms
Hallway
With stairs leading to first floor and door through to lounge.
Lounge
4.01m x 3.76m
Window outlook to front, understairs storage cupboard and opening through to dining room.
View Lounge PhotosDining Room
3.33m x 2.41m
Sliding patio doors to rear garden and door through to kitchen.
View Dining Room PhotosKitchen
3.33m x 2.29m
Range of cupboards and drawers beneath worksurfaces and additional wall mounted units, inset spotlights, double aspect with window to side and window and door to rear, double stainless steel sink with mixer tap and drainer, gas hob with extractor fan over and low level oven, space and plumbing for washing machine.
View Kitchen PhotosFamily Bathroom
White suite comprising low level wc, wash hand basin with mixer tap and vanity storage under, panelled bath with mixer tap and shower over with shower screen, obscured window to rear and locally tiled walls.
View Family Bathroom PhotosFloorplans
Outside Spaces
Rear Garden
The rear garden extends to the back of the garage and is shingled for ease of maintenance with patio area and gated side access.
View PhotosFront Garden
The front garden is lawned with path leading to front door with overhang porch.
View PhotosParking Spaces
Garage
Capacity: 1
With up and over door.
Location
With schools, shops and walks all on your doorstep, it is understandable why so many families are drawn to the Highfield Development. You can take a stroll along the Old Mill Stream or possibly head over into Sevington if you fancy stretching your legs a bit further. Both Willesborough infant and junior schools and a short walk away, and a little further on is a parade of shops for convenience situated along Church Road. There is easy access to the M20 too, just a short drive away are junctions 10 & 10a, with the William Harvey Hospital & large Tesco Superstore within easy reach too.
Properties you may like
By Skippers Estate Agents - Ashford








