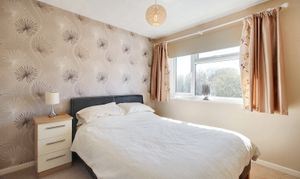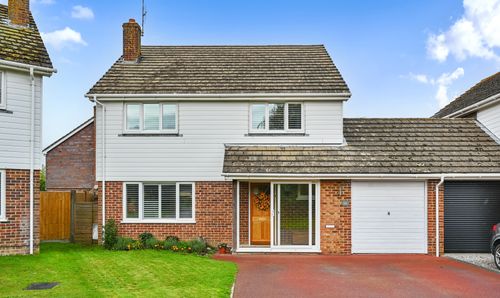3 Bedroom Semi Detached House, Viburnum Close, Ashford, TN23
Viburnum Close, Ashford, TN23
Description
Godinton Park is a super place to set roots, with amenities close-by including Godinton Primary School, a Co-Op supermarket, Three Chimneys Pub and plenty of play parks for the children. You can also walk into the Town Centre in around 20 minutes and to Ashford International in around 25 minutes.
This lovely 3-bedroom semi detached home is situated in the corner of the development and thus has a most lovely outlook across fields from one of the first floor windows. The positioning also means the garden is much larger than others and offers plenty of potential for extension if required.
The current layout features an entrance hallway with stairs to the first floor, dual aspect lounge/diner leading to a modern fitted kitchen with access out to the garden. Upstairs the landing leads to each of the bedrooms and the family bathroom. Bedrooms 2 and 3 feature built-in cupboards whilst the bathroom comprises a three-piece suite.
Externally, the front is block-paved and has a shared access point with the neighbouring property. We believe there is potential to park 1 car on the front, providing access is left available for the neighbouring house also. The south-facing rear garden is a great size and currently features some planted bushes and shrubs. A paved area adjacent to the rear of the house provides space to sit outside and enjoy the sun.
There is also a garage-en-bloc located in the block of garages to the side of the house and in front of the garage is space to park 1 car.
EPC Rating: D
Key Features
- Three-bedroom semi-detached house
- Enjoying a generous corner-plot garden
- Lovely open outlook to the rear
- Garage-en-bloc and parking for 1 car
- Well-presented throughout
- Popular Godinton Park location
- Close-by to amenities including Godinton Primary School
Property Details
- Property type: House
- Property style: Semi Detached
- Approx Sq Feet: 797 sqft
- Property Age Bracket: 1970 - 1990
- Council Tax Band: C
Rooms
Entrance Hallway
Part glazed uPVC door to the front, meter cupboard, gas heater, stairs to the first floor and fitted carpet
Lounge/Diner
7.45m x 3.96m
Dual aspect with windows to the front and rear, under-stairs cupboard and fitted carpet.
Kitchen
2.96m x 2.35m
Fitted kitchen comprising matching wall base units with work surfaces over, inset stainless steel sink/drainer, space for gas cooker with extractor hood above, plumbing and space for washing machine, space for free-standing fridge/freezer. Tiled flooring. Window to the rear and door opening to the garden.
Landing
Doors to each room, loft access, cupboard housing warm air heating system and fitted carpet to the stairs and landing. Window to the side with lovely open outlook.
Bedroom 1
3.84m x 2.95m
Window to the front and fitted carpet.
Bedroom 2
3.66m x 2.95m
Window to the rear, built in cupboard and fitted carpet.
Bedroom 3
2.87m x 1.90m
Window to the front, built-in cupboard and fitted carpet.
Bathroom
Comprising a bath with mixer taps, thermostatically controlled shower and glass shower screen, WC, wash basin, partly tiled walls and vinyl flooring. Window to the rear.
Floorplans
Outside Spaces
Rear Garden
A generously sized, south-facing corner garden, mostly laid to lawn with some planted bushes and shrubs, fenced boundaries with gated side access and paved seating adjacent to the rear of the house.
Parking Spaces
Garage
Capacity: 1
Allocated parking
Capacity: 1
Location
Godinton Park is a popular residential area of Ashford to the West of the main town which is just a 20 minute walk/5 minute drive, and there is a regular bus service. Within walking distance are the popular Godinton Park, Repton Park Primary Schools and nursery as well as the New Chimneys pub & restaurant and local Co-op. Nearby are Waitrose supermarkets and further a field there is the McArthur Glen Designer Shopping Outlet. For a commuter, there are excellent road links to the M20 and the fast link via Ashford International Train Station getting you to London in under 40 minutes.
Properties you may like
By Skippers Estate Agents - Ashford
















