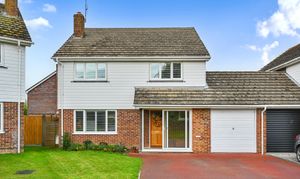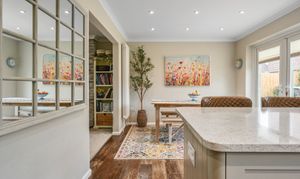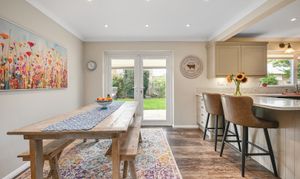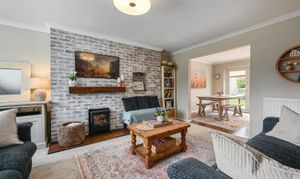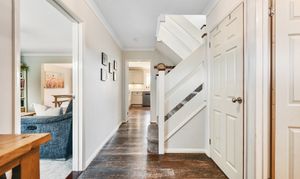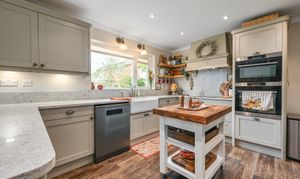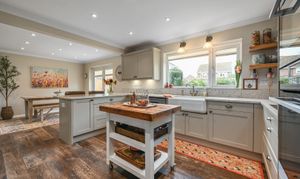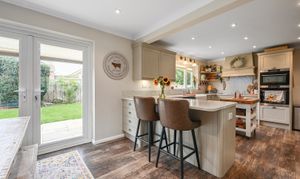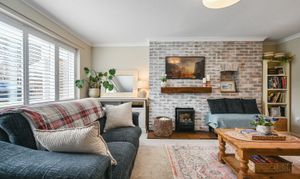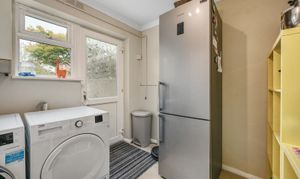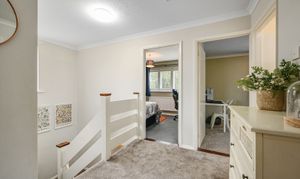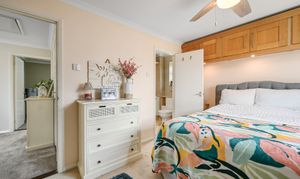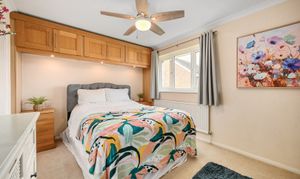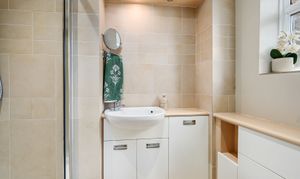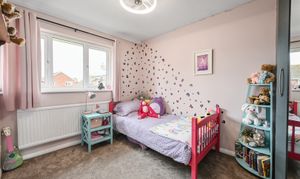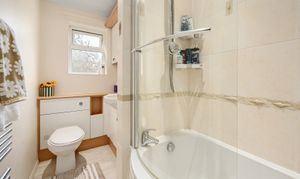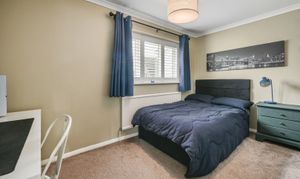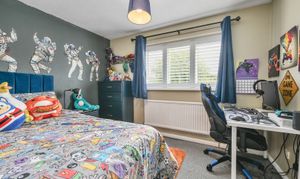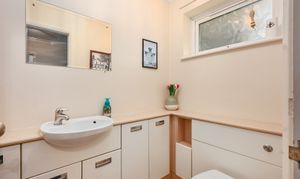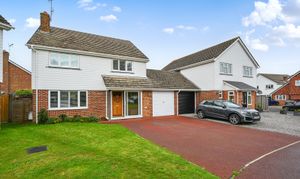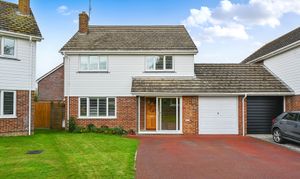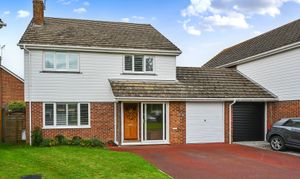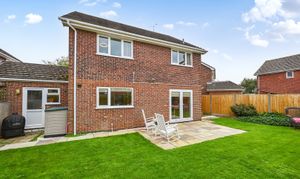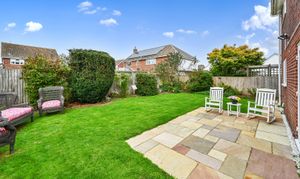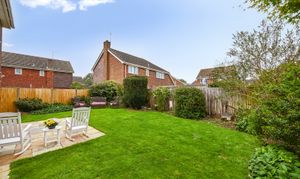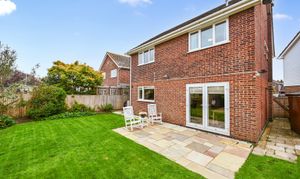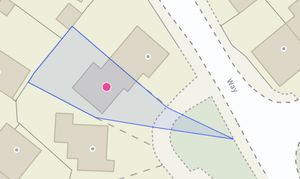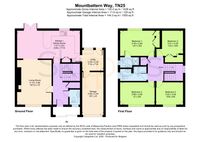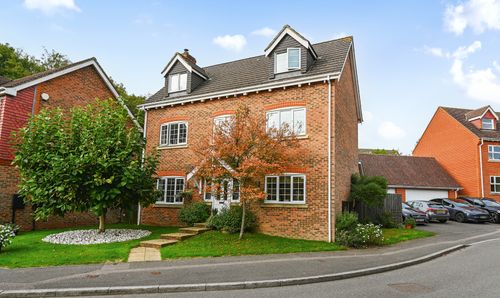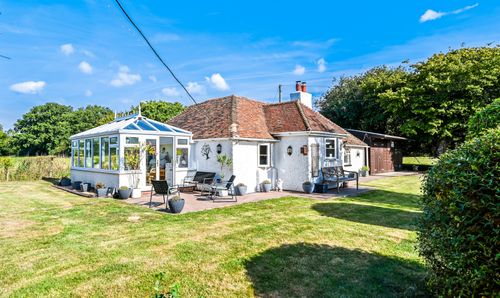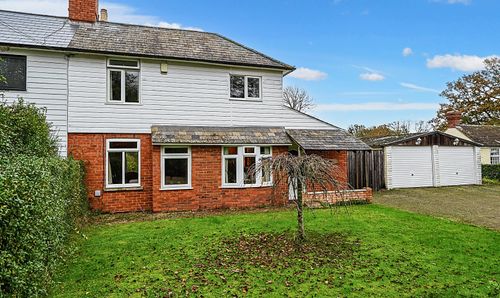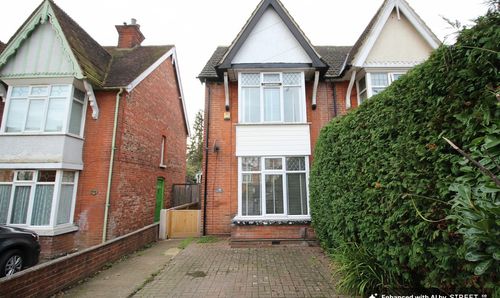4 Bedroom Link Detached House, Mountbatten Way, Brabourne Lees, TN25
Mountbatten Way, Brabourne Lees, TN25
.png)
Skippers Estate Agents - Ashford
5 Kings Parade High Street, Ashford
Description
Mountbatten Way in Brabourne Lees enjoys a convenient setting within walking distance of local amenities. The property itself is tucked back from the road in a pleasant horseshoe arrangement surrounding a shared green, giving a real sense of community.
The village offers a well-stocked shop and Post Office, welcoming pubs and restaurants, and access to highly regarded primary schools in Smeeth and East Brabourne. Regular bus services connect to Ashford (via the William Harvey Hospital) and Hythe, making travel straightforward.
Further afield, the area provides a wide choice of secondary schools, leisure facilities and retail opportunities, including Ashford’s town centre and Designer Outlet.
For those who enjoy the outdoors, there are excellent countryside walks nearby across The Downs and through the Deer Park at Mersham Le Hatch. The award-winning Five Bells Inn at East Brabourne, known for its gastro dining, is also just a short distance away.
EPC Rating: D
Key Features
- Guide Price £500,000 to £525,000
- Chain Free
- Brabourne Lees
- Four Bedrooms
- Close to local primary school
Property Details
- Property type: House
- Property style: Link Detached
- Price Per Sq Foot: £372
- Approx Sq Feet: 1,345 sqft
- Plot Sq Feet: 3,875 sqft
- Property Age Bracket: 1970 - 1990
- Council Tax Band: E
Rooms
Hallway
The entrance hall offers a welcoming approach to the property, with a clear view through to the kitchen and dining area beyond. The space includes a staircase rising to the first floor and access to the principal reception rooms including practical storage provided beneath the stairs. Finished with Karndean Luxury Vinyl Tiles (LVT) throughout hallway.
View Hallway PhotosKitchen/Dining Room
The heart of this home is the stunning open-plan kitchen and dining area, designed with both style and practicality in mind. The kitchen is beautifully appointed with sleek shaker-style cabinetry, polished stone worktops, and a classic farmhouse sink, complemented by a central island that provides both seating and additional workspace. A smaller butcher’s block unit with a solid wood top adds charm and functionality, perfect for everyday meal preparation. Integrated appliances, a double oven, and a generous amount of storage ensure the kitchen is as practical as it is attractive, while the warm tones of the Karndean Luxury Vinyl Tiles (LVT) bring a natural flow throughout the space. Large windows and French doors flood the room with light, offering pleasant views across the rear garden and creating a bright, welcoming atmosphere.
View Kitchen/Dining Room PhotosSitting Room
3.96m x 5.13m
The living room is a generous and inviting space, centred around an exposed brick feature wall with inset alcove and wood mantel, adding warmth and character. A large front-facing window allows natural light to flow through, while the neutral décor and stylish finishes create a comfortable yet elegant setting. The room offers excellent versatility for family living, with ample space for both seating and display furniture. Open access to the dining area and garden beyond gives the room a bright, connected feel, perfect for entertaining or relaxing at home.
View Sitting Room PhotosUtility Room
2.39m x 2.39m
The property benefits from a useful utility room, providing space and plumbing for laundry appliances alongside additional storage. A side door offers direct access to the garden, making it a practical and convenient area for everyday household tasks.
View Utility Room PhotosBedroom One
2.90m x 4.45m
The principal bedroom is a well-proportioned double, thoughtfully designed with fitted wardrobes and overhead storage to maximise space. A large window allows plenty of natural light, while the neutral décor and feature lighting create a calm and inviting atmosphere. The room also benefits from access to its own en suite, adding convenience and comfort.
View Bedroom One PhotosEn-suite
The en suite is well-appointed with a corner shower enclosure, wash basin set within vanity storage and a low-level WC. Fully tiled walls, inset lighting and a frosted window create a bright and modern finish, while the fitted cabinetry offers excellent practical storage.
View En-suite PhotosBedroom Two
2.59m x 3.96m
This is a well-sized double bedroom, decorated in neutral tones and filled with natural light from the large window with fitted shutters. The room comfortably accommodates a double bed and additional furnishings, making it a versatile space ideal for family use or guests.
View Bedroom Two PhotosBedroom Three
3.20m x 2.59m
This bright and versatile bedroom is well-proportioned and currently styled as a fun children’s room. A large rear-facing window with fitted shutters ensures plenty of natural light, while the layout offers space for a bed, storage and a study desk, making it equally suitable as a child’s bedroom or guest room
View Bedroom Three PhotosBedroom Four
3.20m x 2.59m
This bright and versatile bedroom is well-proportioned and currently styled as a fun children’s room. A large rear-facing window with fitted shutters ensures plenty of natural light, while the layout offers space for a bed, storage and a study desk, making it equally suitable as a child’s bedroom, guest room or home office.
View Bedroom Four PhotosBathroom
The bathroom is fitted with a modern white suite, including a shaped bath with overhead shower and glass screen, a low-level WC and a vanity unit with inset basin offering useful storage. Contemporary tiling and a heated towel rail complete the finish, while a rear window brings in natural light.
View Bathroom PhotosFloorplans
Outside Spaces
Garden
The rear garden is a generous and well-maintained outdoor space, laid mainly to lawn with established planting to the borders. A large paved patio provides the perfect area for outdoor seating and dining, with direct access from the house via French doors. Enclosed by fencing, the garden offers both privacy and security, making it an ideal setting for families, entertaining, or simply relaxing outdoors.
View PhotosParking Spaces
Garage
Capacity: 1
Single garage with up and over metal doors, light and power. The rear third of the garage has been converted into a play room.
View PhotosLocation
Mountbatten Way in Brabourne Lees is within a short walk of amenities. The house is set well back from the road within a horseshoe arranged around a pretty green which the residents share. The village boasts an excellent village shop and Post Office, pub/restaurants, and a choice of primary schools at Smeeth and East Brabourne. There are regular bus services to Ashford (via the William Harvey Hospital) and Hythe. The wider area has a good choice of secondary schools, leisure amenities and retail shopping. There are some lovely country walks nearby both on The Downs and in the Deer Park at Mersham Le Hatch. The popular gastro pub The Five Bells at East Brabourne with its quality restaurant is a short distance from the property.
Properties you may like
By Skippers Estate Agents - Ashford
