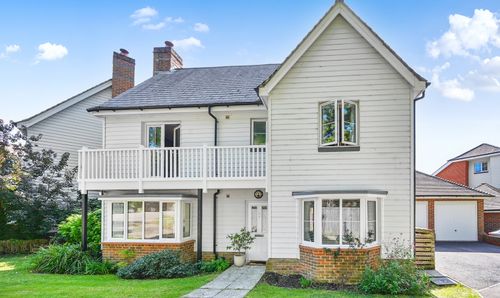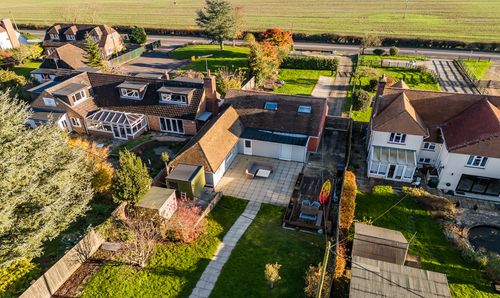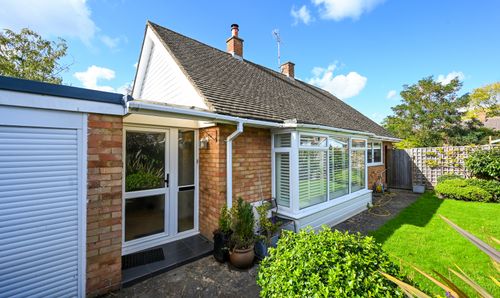2 Bedroom Flat, White Willow Close, Ashford, TN24
White Willow Close, Ashford, TN24
.png)
Skippers Estate Agents - Ashford
5 Kings Parade High Street, Ashford
Description
Boasting a shared ownership structure at a 50% share priced at £85,000, with the full price at £170,000, this meticulously maintained apartment features a spacious and light-filled design, making every corner feel welcoming and comfortable. The property's top floor positioning not only ensures a quiet and serene atmosphere but also presents captivating views across the surrounding farmland, offering a slice of tranquility.
Internally, the flat is impeccably designed with two generously sized double bedrooms, providing ample space for relaxation and rest. The modern bathroom exudes a sense of luxury and sophistication, creating a spa-like ambience for unwinding after a long day. Adding a touch of convenience is the allocated parking space, ensuring that coming home is always a hassle-free experience.
The Shared Ownership offers a wonderful opportunity to take your first steps into home ownership, however whether you're a first-time buyer or looking to downsize, the scheme is available to all. This property strikes the perfect balance between affordability and quality, presenting a rare opportunity to own a home in a sought-after location.
EPC Rating: C
Key Features
- Shared Ownership 50% Share £85,000
- Top Floor Apartment
- Spacious Large Design
- Two Double Bedrooms
- Modern Bathroom
- Allocated Parking Space
- Views Across Farmland
- Full Price £170,000
Property Details
- Property type: Flat
- Price Per Sq Foot: £104
- Approx Sq Feet: 818 sqft
- Property Age Bracket: 2000s
- Council Tax Band: B
- Tenure: Leasehold
- Lease Expiry: 25/06/2129
- Ground Rent:
- Service Charge: £141.00 per month
Rooms
Entrance Hallway
Composite door from communal hallway, doors to each room, loft access, storage cupboard housing hot water cylinder, radiator and laminate wood flooring.
Lounge/Diner
4.58m x 4.56m
Windows to the front enjoying views across farmland, storage cupboard, radiator and laminate wood flooring.
Kitchen
3.02m x 2.43m
Comprising wall and base units with worksurfaces over, inset stainless steel sink/drainer, built-in electric oven, 4-zone electric hob, extractor hood, plumbing and space for washing machine and dishwasher, space for fridge-freezer. Tiles splashback and flooring. Window to the front.
Bedroom 1
2.94m x 4.10m
Window to the rear, radiator and fitted carpet.
Bedroom 2
3.00m x 3.40m
Window to the rear, radiator and fitted carpet.
Bathroom
Comprising a shower bath with mixer taps and electric shower over plus glass shower screen, WC, wash basin with storage beneath, towel radiator, extractor fan, tiled walls and flooring.
Floorplans
Parking Spaces
Allocated parking
Capacity: 1
Location
White Willow Close sits within South Willesborough, which lies to the south east of Ashford. The development was constructed in the early 2000's and comprises a mix of houses and apartments. There are many amenities close-by, including children's play parks and designated walking routes, which follow the East Stour River as well as providing a safe route into the town centre. Both the Designer Outlet and Asda Supermarket are within walking distance, as is the International Station, located a little further on. Also close-by is East Stour Primary School, a convenience shop and the Orbital Park Industrial Estate. For road links, the A2070 is within easy reach as is the M20 (junctions 10 & 10a).
Properties you may like
By Skippers Estate Agents - Ashford













