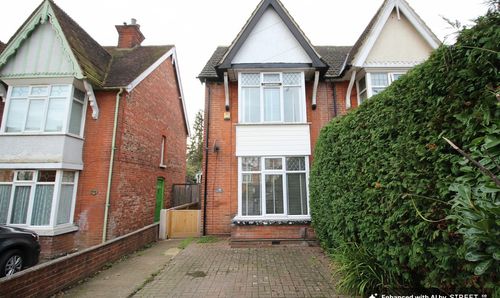1 Bedroom Apartment, Holt Close, Ashford, TN23
Holt Close, Ashford, TN23
.png)
Skippers Estate Agents - Ashford
5 Kings Parade High Street, Ashford
Description
Outside, residents can enjoy the convenience of an allocated parking space, providing secure and hassle-free parking for their vehicles, along with additional visitors parking for guests. Whether returning from a long day at work or hosting friends and family, the ample parking options ensure that parking is never a concern. This well-maintained outdoor space offers the perfect balance of accessibility and practicality, adding to the overall appeal of the property. With its convenient location, modern amenities, and peaceful surroundings, this apartment presents a unique opportunity to embrace a comfortable lifestyle within a thriving community. Don't miss out on the chance to make this charming property your own and experience the best of contemporary living in a popular residential setting.
EPC Rating: C
Key Features
- NO ONWARD CHAIN
- Top Floor Apartment
- 1 Double Bedroom
- Allocated Parking & Visitors Parking Spaces
- EPC rating C
- 79 year lease
- Walking Distance to Local Amenities and Public Transport Links to Ashford Town
- Popular Singleton Hill Location
Property Details
- Property type: Apartment
- Price Per Sq Foot: £277
- Approx Sq Feet: 538 sqft
- Plot Sq Feet: 915 sqft
- Property Age Bracket: 2000s
- Council Tax Band: A
- Tenure: Leasehold
- Lease Expiry: 22/05/2104
- Ground Rent:
- Service Charge: £1,670.00 per year
Rooms
Hallway
With storage cupboard and doors through to principle rooms.
Kitchen
3.00m x 2.84m
Range of cupboards and drawers beneath work surfaces with additional wall mounted units, space and plumbing for washing machine, window to rear, stainless steel sink with mixer tap and drainer, 4 ring electric hob with extractor fan over and low level oven.
View Kitchen PhotosBedroom
4.29m x 4.19m
Carpeted with build in cupboard and range of built in wardrobes, window.
View Bedroom PhotosBathroom
White suite comprising low level wc, pedestal wash hand basin, panelled bath with mixer tap and shower attachment, obscured window to rear, locally tiled walls.
View Bathroom PhotosFloorplans
Parking Spaces
Allocated parking
Capacity: 1
Allocated parking space with additional visitors parking
Location
Local amenities within the Singleton include Great Chart Primary School and John Wesley Academy which are both within walking distance, as is Singleton Lake which makes for a lovely walk. Just a short walk away too is a vets, doctors surgery, convenience store & post office and family friendly pub; The Singleton Barn.
Properties you may like
By Skippers Estate Agents - Ashford




