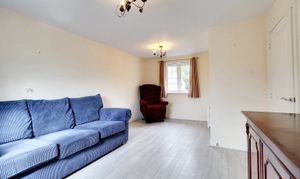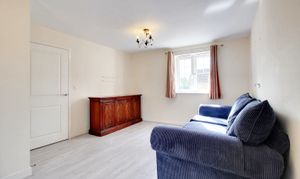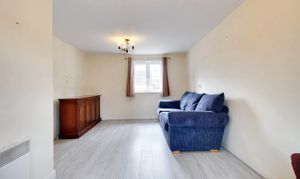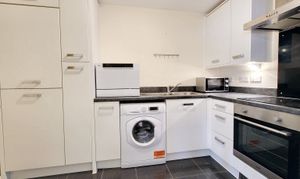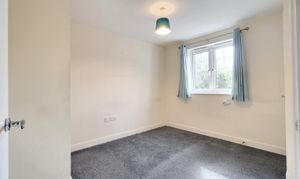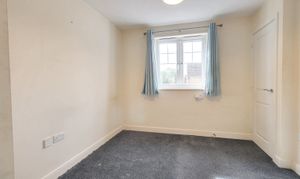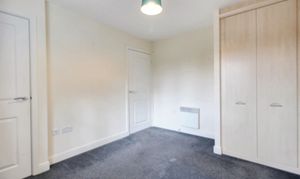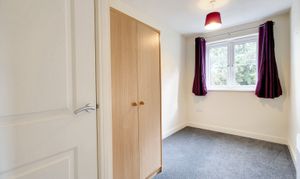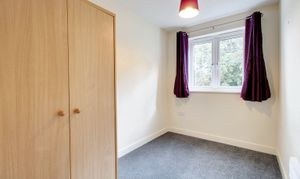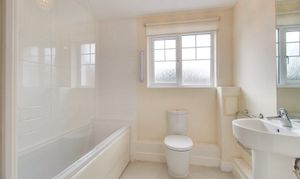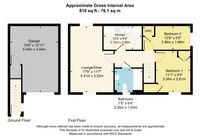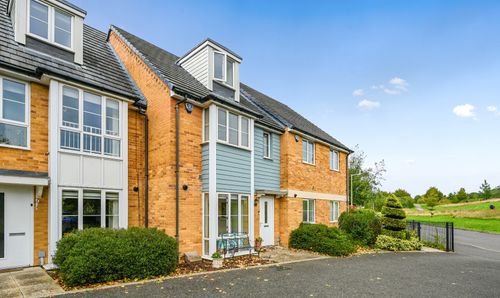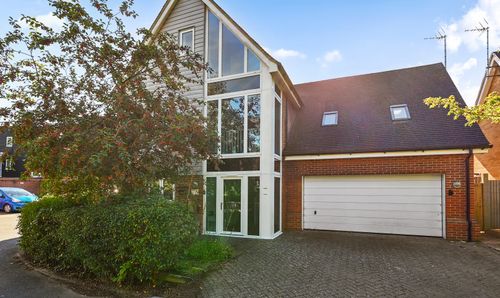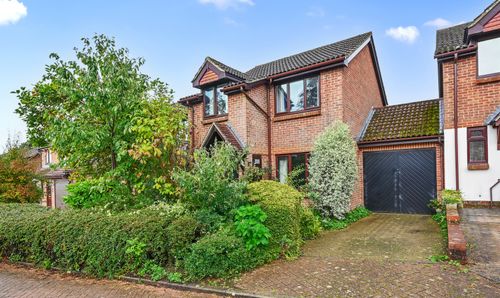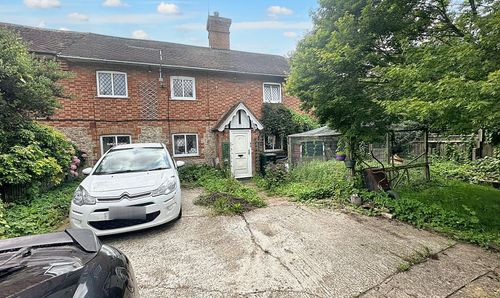2 Bedroom Semi Detached Coach House, Tunbridge Way, Ashford, TN23
Tunbridge Way, Ashford, TN23
.png)
Skippers Estate Agents - Ashford
5 Kings Parade High Street, Ashford
Description
2-Bedroom Coach House – Singleton, Ashford
This well-presented two-bedroom coach house is ideally situated in the sought-after Singleton area of Ashford. Offered to the market with no onward chain, the property provides both comfort and convenience.
The accommodation includes a bright and spacious lounge/diner, a separate fitted kitchen, two bedrooms, and a modern bathroom. The property is neatly maintained throughout, offering a ready-to-move-into home.
Further benefits include a garage with an allocated parking space, providing valuable storage and off-road parking. Perfect for first-time buyers, downsizers, or investors alike, this tidy and low-maintenance home is not to be missed.
Singleton itself offers a fantastic community feel, with local shops, a doctor’s surgery, schools, and the Singleton Barn public house all within easy reach. The Singleton Environment Centre, children’s play areas, and scenic walks are also nearby, making it ideal for families and those who enjoy the outdoors. Excellent public transport links provide easy access to Ashford Town Centre and International Station, with high-speed services to London St Pancras in around 37 minutes as well as routes to the continent.
EPC Rating: D
Key Features
- Two bedrooms
- Bright lounge/diner
- Separate fitted kitchen
- Modern bathroom
- Garage & allocated parking space
- Neatly presented throughout
- Popular Singleton location with excellent local amenities
- Easy access to Ashford International Station (London St Pancras approx. 37 mins)
- No onward chain
Property Details
- Property type: Coach House
- Price Per Sq Foot: £281
- Approx Sq Feet: 819 sqft
- Property Age Bracket: 2000s
- Council Tax Band: B
Rooms
Entrance Hall
Composite door to front with window to the side, stairs to first-floor, electric radiator and laminate flooring.
Landing
Doors to each room, loft access, electric radiator and laminate wood flooring.
Lounge/Diner
5.41m x 3.52m
Dual aspect with windows to the front and rear, radiator and laminate wood flooring.
View Lounge/Diner PhotosKitchen
3.12m x 2.06m
Comprising matching wall and base units with work surfaces over, inset stainless steel 1.5 bowl sink/drainer, built-in electric oven, hob, extractor hood and fridge/freezer, plumbing and space for a washing machine. Plinth heater and tiled flooring.
View Kitchen PhotosBedroom 1
3.38m x 2.88m
Window to the front, built-in over-stairs cupboard, fitted wardrobe, electric radiator and fitted carpet.
View Bedroom 1 PhotosBedroom 2
3.38m x 1.96m
Window to the side, airing cupboard housing hot water cylinder, electric radiator and fitted carpet.
View Bedroom 2 PhotosBathroom
Window to the front, bath with mixer taps, shower over and glass shower screen, WC, wash basin, electric towel heater, extractor fan, fan heater, shaver socket, partly tiled walls (fully tiled around the bath) and vinyl flooring.
Floorplans
Parking Spaces
Garage
Capacity: 1
Larger than average with an electric up/over door to the front, power sockets, lights, water tap, and door to under-stairs cupboard.
View PhotosLocation
Singleton is situated to the south of Ashford and enjoys excellent public transport links to Ashford Town Centre and the International Train Station, which offers regular high-speed services to London St Pancras as well as direct routes to the continent. Local amenities are within easy reach, including Great Chart and John Wesley Primary Schools, Singleton Barn Public House, and The Singleton Centre with local shops and a doctor’s surgery. The Singleton Environment Centre, children’s play parks, and scenic walking routes are also close by, making this a highly desirable place to live.
Properties you may like
By Skippers Estate Agents - Ashford
